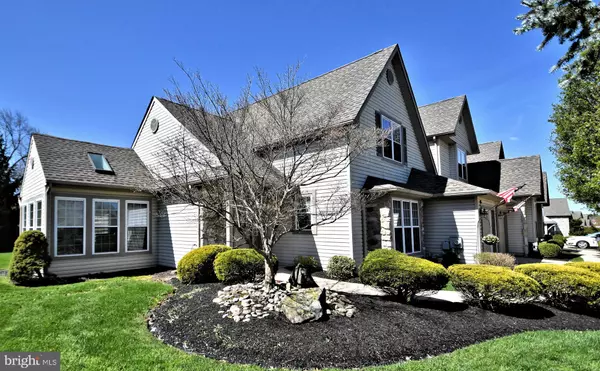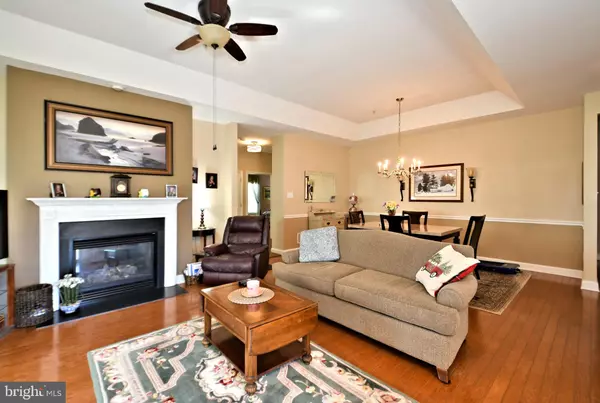$500,000
$499,900
For more information regarding the value of a property, please contact us for a free consultation.
3 Beds
3 Baths
2,625 SqFt
SOLD DATE : 06/03/2022
Key Details
Sold Price $500,000
Property Type Townhouse
Sub Type End of Row/Townhouse
Listing Status Sold
Purchase Type For Sale
Square Footage 2,625 sqft
Price per Sqft $190
Subdivision Yorktown
MLS Listing ID PABU2024600
Sold Date 06/03/22
Style Colonial
Bedrooms 3
Full Baths 2
Half Baths 1
HOA Fees $300/mo
HOA Y/N Y
Abv Grd Liv Area 2,625
Originating Board BRIGHT
Year Built 1999
Annual Tax Amount $6,031
Tax Year 2021
Lot Dimensions 0.00 x 0.00
Property Description
Beautiful end unit Washington Model townhome with Sunroom available for sale in Yorktown. Enter front door to a wonderful living room/dining room area with tray ceiling, natural gas fire place and hard wood flooring. Directly off the living room is a lovely sun room loaded with windows allowing tons of natural light. Kitchen features white cabinetry, granite counter tops and large pantry. Master suite has tray ceiling, two walk-in closets and full bath with double sink and tile flooring. A half bath, second bedroom and nice size laundry room complete this level. Upstairs you will find a private bedroom, full bath and a utility room perfect for storage. Very nice slate patio is also included with this unit - great for family barbeques. HVAC, Roof and windows have all be updated by the current owner. Association Fee Includes Trash, snow removal including driveway and walk-way to your front door, weeding and mulching of flower beds, shrubbery trimming and exterior maintenance.
Location
State PA
County Bucks
Area Warwick Twp (10151)
Zoning R1
Rooms
Other Rooms Living Room, Dining Room, Primary Bedroom, Bedroom 2, Bedroom 3, Kitchen, Sun/Florida Room, Utility Room
Main Level Bedrooms 2
Interior
Hot Water Natural Gas
Heating Forced Air
Cooling Central A/C
Heat Source Natural Gas
Exterior
Parking Features Garage Door Opener, Other
Garage Spaces 2.0
Water Access N
Accessibility None
Attached Garage 2
Total Parking Spaces 2
Garage Y
Building
Story 2
Foundation Slab
Sewer Public Sewer
Water Public
Architectural Style Colonial
Level or Stories 2
Additional Building Above Grade, Below Grade
New Construction N
Schools
School District Central Bucks
Others
Senior Community Yes
Age Restriction 55
Tax ID 51-005-038-035
Ownership Fee Simple
SqFt Source Assessor
Special Listing Condition Standard
Read Less Info
Want to know what your home might be worth? Contact us for a FREE valuation!

Our team is ready to help you sell your home for the highest possible price ASAP

Bought with Laura J Brenner-Scotti • Long & Foster Real Estate, Inc.
"My job is to find and attract mastery-based agents to the office, protect the culture, and make sure everyone is happy! "






