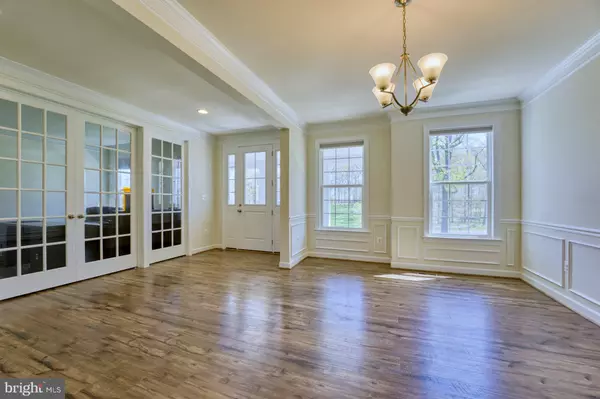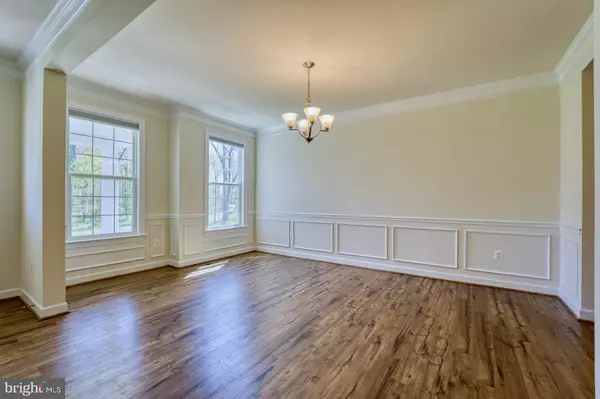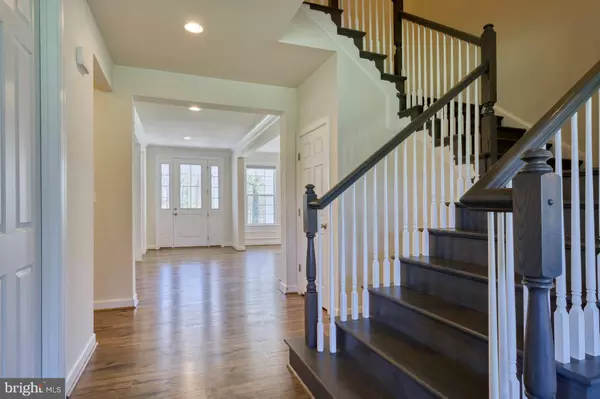$975,000
$975,000
For more information regarding the value of a property, please contact us for a free consultation.
4 Beds
4 Baths
5,277 SqFt
SOLD DATE : 06/06/2022
Key Details
Sold Price $975,000
Property Type Single Family Home
Sub Type Detached
Listing Status Sold
Purchase Type For Sale
Square Footage 5,277 sqft
Price per Sqft $184
Subdivision Reserve At Waterford
MLS Listing ID VALO2025346
Sold Date 06/06/22
Style Colonial
Bedrooms 4
Full Baths 3
Half Baths 1
HOA Fees $129/mo
HOA Y/N Y
Abv Grd Liv Area 4,130
Originating Board BRIGHT
Year Built 2017
Annual Tax Amount $8,211
Tax Year 2022
Lot Size 1.570 Acres
Acres 1.57
Property Description
Over 5,000 finished square feet on three levels, 4 yr old K. Hovnanian San Michele model. This beautiful home sits on over 1.5 acres providing privacy, mountain views, and space for all your outdoor endeavors. This home has a main level primary bedroom, luxury primary bath with oversized subway tile shower and freestanding tub and massive walk-in closet. The main level has a convenient home office with striking floor to ceiling glass doors. There is also an option for a second home office or 5th bedroom off the kitchen. The kitchen will delight both the chef and the entertainer with a gas cooktop, double wall ovens, oversized island, white soft-close cabinetry, and morning room with spectacular mountain views. Upstairs you will find two bedrooms with a Jack & Jill bath and a fourth bedroom with an en suite bath. With its finished basement recreation room this home offers everyone in the family space for work and play. Never leave paved roads and enjoy Comcast for tv and internet service
Location
State VA
County Loudoun
Zoning AR1
Rooms
Basement Interior Access, Outside Entrance, Partially Finished
Main Level Bedrooms 1
Interior
Interior Features Air Filter System, Butlers Pantry, Ceiling Fan(s), Entry Level Bedroom, Family Room Off Kitchen, Floor Plan - Open, Formal/Separate Dining Room, Kitchen - Country, Kitchen - Eat-In, Kitchen - Gourmet, Kitchen - Island, Wood Floors, Water Treat System, Walk-in Closet(s), Pantry
Hot Water Electric
Heating Heat Pump(s)
Cooling Ceiling Fan(s), Zoned, Heat Pump(s)
Flooring Wood, Carpet
Equipment Built-In Microwave, Cooktop, Dishwasher, Disposal, Dryer, Oven - Double, Refrigerator, Stainless Steel Appliances, Washer
Fireplace N
Appliance Built-In Microwave, Cooktop, Dishwasher, Disposal, Dryer, Oven - Double, Refrigerator, Stainless Steel Appliances, Washer
Heat Source Propane - Leased
Laundry Main Floor
Exterior
Parking Features Garage - Side Entry, Garage Door Opener
Garage Spaces 2.0
Water Access N
View Mountain
Roof Type Architectural Shingle
Street Surface Paved
Accessibility None
Attached Garage 2
Total Parking Spaces 2
Garage Y
Building
Lot Description Rear Yard, Front Yard
Story 3
Foundation Other
Sewer Septic Exists
Water Well
Architectural Style Colonial
Level or Stories 3
Additional Building Above Grade, Below Grade
New Construction N
Schools
School District Loudoun County Public Schools
Others
Senior Community No
Tax ID 412363259000
Ownership Fee Simple
SqFt Source Assessor
Special Listing Condition Standard
Read Less Info
Want to know what your home might be worth? Contact us for a FREE valuation!

Our team is ready to help you sell your home for the highest possible price ASAP

Bought with Juliet Mayers • EXP Realty, LLC
"My job is to find and attract mastery-based agents to the office, protect the culture, and make sure everyone is happy! "






