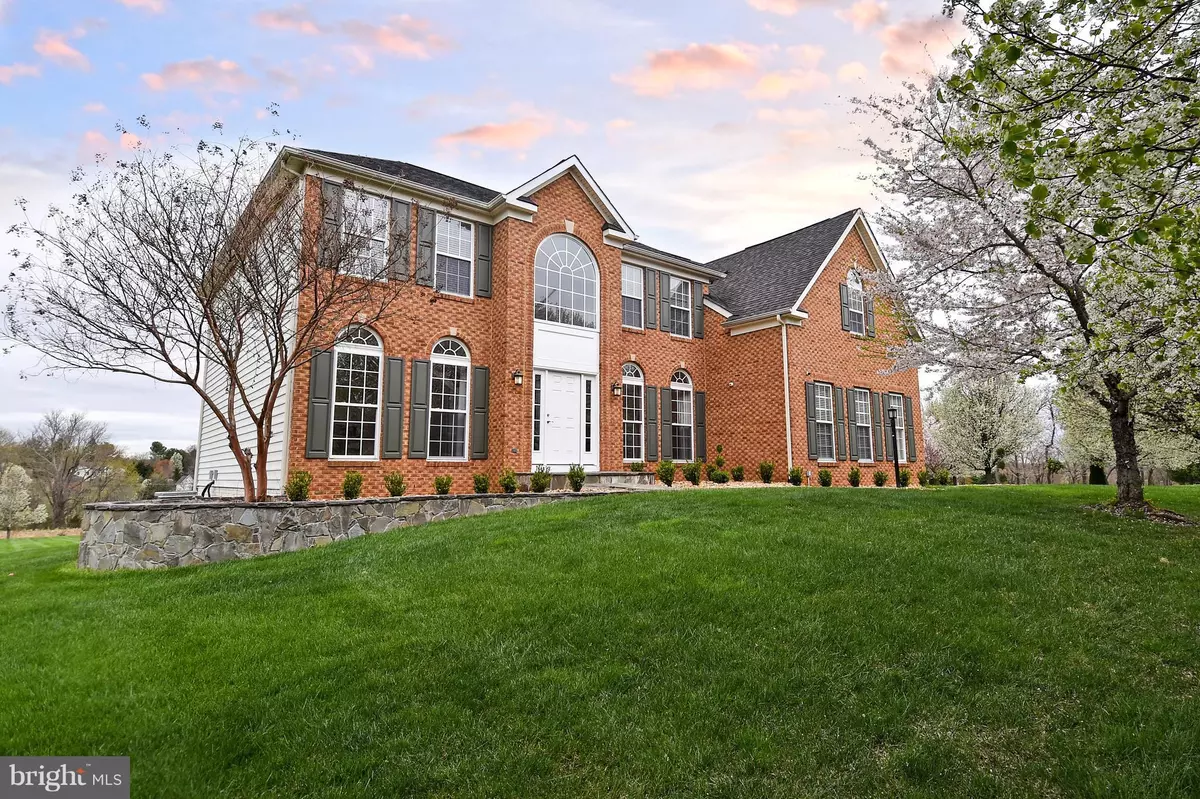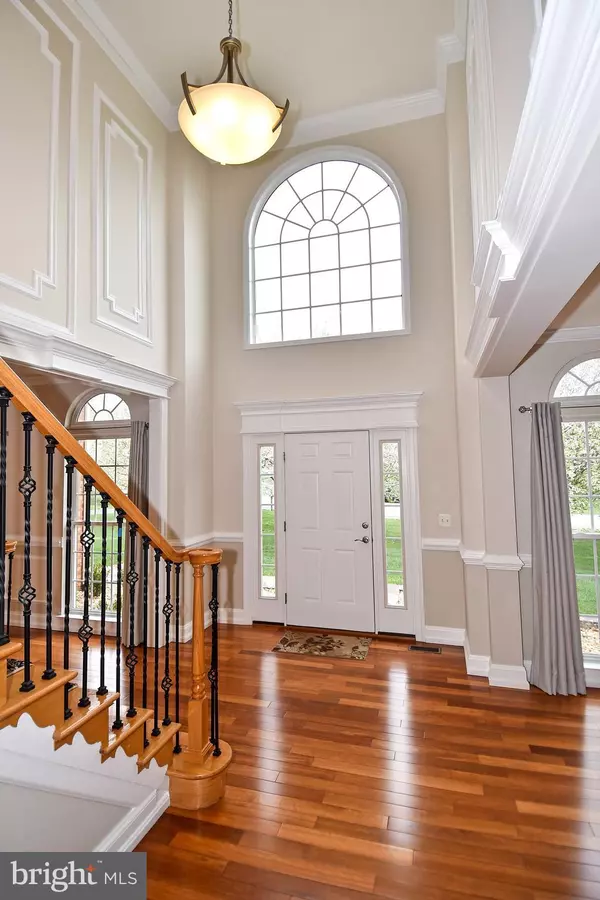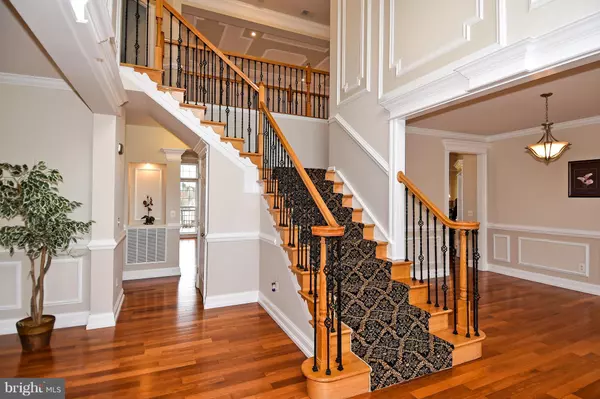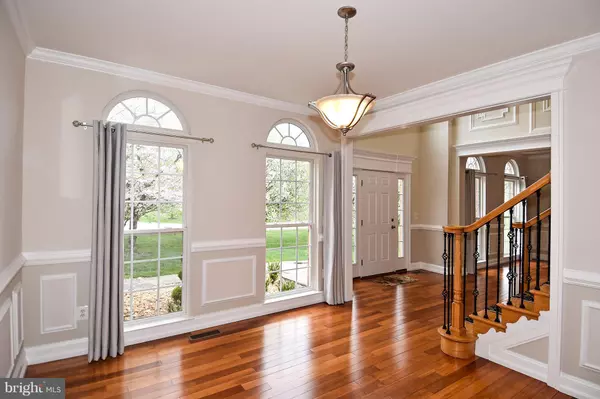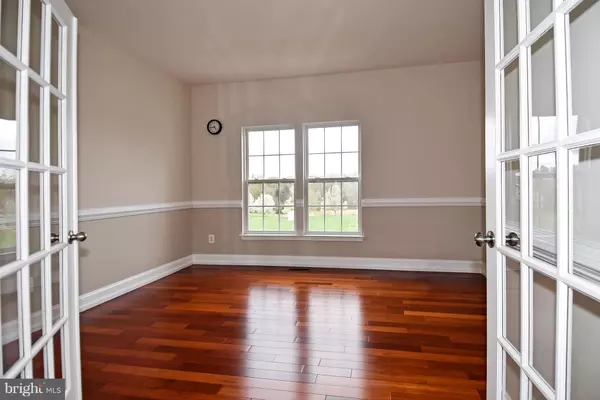$715,000
$725,000
1.4%For more information regarding the value of a property, please contact us for a free consultation.
4 Beds
4 Baths
5,161 SqFt
SOLD DATE : 06/20/2018
Key Details
Sold Price $715,000
Property Type Single Family Home
Sub Type Detached
Listing Status Sold
Purchase Type For Sale
Square Footage 5,161 sqft
Price per Sqft $138
Subdivision Hamilton Station Estates
MLS Listing ID 1000422258
Sold Date 06/20/18
Style Colonial
Bedrooms 4
Full Baths 3
Half Baths 1
HOA Fees $58/qua
HOA Y/N Y
Abv Grd Liv Area 3,461
Originating Board MRIS
Year Built 2003
Annual Tax Amount $7,078
Tax Year 2017
Lot Size 3.270 Acres
Acres 3.27
Property Description
This sunny brick front home on a quiet cul de sac conveniently located sits on 3+acres with beautiful lush lawn and trees.Updated top to bottom from Exotic Hempas hardwood floors, custom moldings, gourmet kitchen, walk-in pantry, large Trex deck to, custom paneled theater, built in bar and game room.Spacious 2nd-floor w/ large master suite and updated baths complete this lovely home. Will not last
Location
State VA
County Loudoun
Rooms
Other Rooms Living Room, Dining Room, Primary Bedroom, Bedroom 2, Bedroom 3, Bedroom 4, Kitchen, Library, Foyer, Breakfast Room, Exercise Room, Great Room, Laundry
Basement Rear Entrance, Outside Entrance, Walkout Stairs, Windows, Improved, Fully Finished
Interior
Interior Features Family Room Off Kitchen, Kitchen - Gourmet, Breakfast Area, Primary Bath(s), Floor Plan - Traditional
Hot Water Bottled Gas
Heating Heat Pump(s)
Cooling Central A/C, Heat Pump(s)
Fireplaces Number 1
Fireplaces Type Gas/Propane
Fireplace Y
Heat Source Bottled Gas/Propane
Exterior
Parking Features Garage Door Opener, Garage - Side Entry
Water Access N
Roof Type Shingle
Accessibility None
Garage N
Building
Lot Description Cul-de-sac
Story 3+
Sewer Septic Exists
Water Well
Architectural Style Colonial
Level or Stories 3+
Additional Building Above Grade, Below Grade
New Construction N
Schools
School District Loudoun County Public Schools
Others
Senior Community No
Tax ID 382475761000
Ownership Fee Simple
Special Listing Condition Standard
Read Less Info
Want to know what your home might be worth? Contact us for a FREE valuation!

Our team is ready to help you sell your home for the highest possible price ASAP

Bought with Jean T Beatty • McEnearney Associates, Inc.
"My job is to find and attract mastery-based agents to the office, protect the culture, and make sure everyone is happy! "

