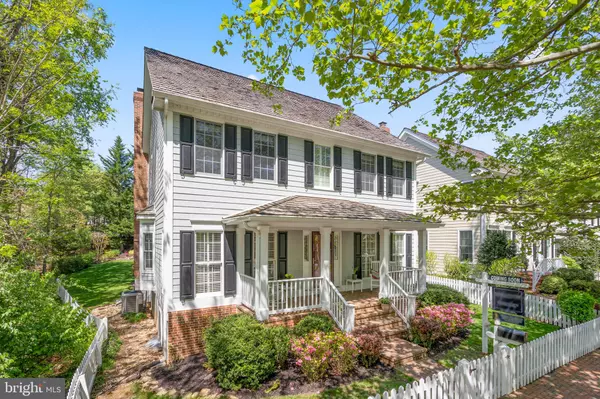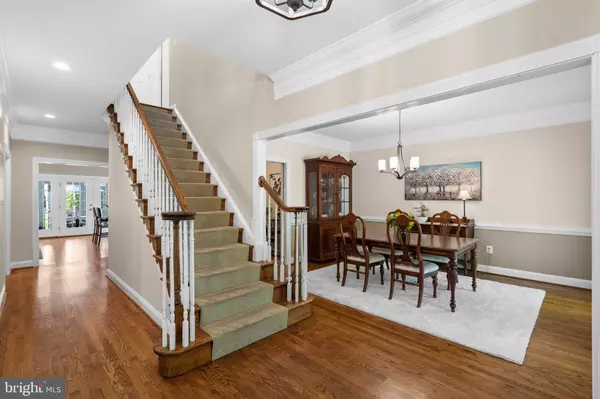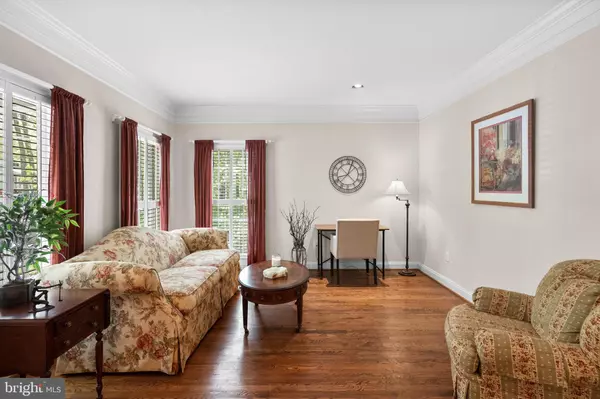$1,285,000
$1,295,000
0.8%For more information regarding the value of a property, please contact us for a free consultation.
5 Beds
4 Baths
4,010 SqFt
SOLD DATE : 06/17/2022
Key Details
Sold Price $1,285,000
Property Type Single Family Home
Sub Type Detached
Listing Status Sold
Purchase Type For Sale
Square Footage 4,010 sqft
Price per Sqft $320
Subdivision Kentlands
MLS Listing ID MDMC2047518
Sold Date 06/17/22
Style Colonial
Bedrooms 5
Full Baths 3
Half Baths 1
HOA Fees $141/mo
HOA Y/N Y
Abv Grd Liv Area 2,860
Originating Board BRIGHT
Year Built 1997
Annual Tax Amount $10,854
Tax Year 2022
Lot Size 5,103 Sqft
Acres 0.12
Property Description
This beautifully updated Kentlands colonial is the one you've been waiting for! Enter through the front gate and you'll be welcomed by a timeless and inviting front porch.
This spacious home has a great flow, with a thoughtful floor plan, and large, light filled rooms. Built for tranquil living and effortless entertaining, this home offers multiple spaces for work and play.
The main level includes the formal living room and dining room with updated lighting. A butler's pantry leads to the gourmet kitchen with recently replaced stainless steel appliances, center island and breakfast room. Open to the kitchen is the spacious family room with a handsome brick-faced gas fireplace. Step out the sliding glass door to the inviting screened porch! Complete with accent lighting and a ceiling fan, it's the ideal place to unwind after work, reflect on the day ahead with your morning coffee or take a mid-day zoom call. Perfect for any time of day, this may well become everyone's favorite room in the house! Additional main level highlights include attractive hardwood flooring throughout, a private home office with bay window, a beautifully renovated powder room, and a mudroom with coat closet.
Upstairs, the large primary bedroom boasts rustic hand scraped hickory hardwood flooring, dual walk-in closets, and new ceiling fan. Absolutely stunning primary bath renovation (completed in 2022) creates a true luxury oasis reflecting today's modern design. Three additional spacious bedrooms with new lighted ceiling fans, a nicely updated hall bathroom, a sun-lit open seating area, and a convenient laundry room complete the upper level.
The updated lower level showcases a recently built custom wine cellar featuring beautiful built-in racking and accent lighting. It comes complete with a barrel table and four stools! Another recent lower-level addition includes a bar area featuring maple cabinetry, a built-in bar table, refrigerator, and sink. A spacious recreation room with TV area and 8-foot pool table, a large 5th bedroom, an updated full bathroom, upgraded luxury vinyl plank flooring, ample storage, and walk-up access to the back yard complete the lower level.
The private backyard area features a flagstone patio and grilling area leading to the detached 2 car garage. An invisible fence for pets was installed for back perimeter in 2020.
Additional recent improvements include Cedar Shake Roof 2015 - HVAC 2014 - HardiPlank Siding 2017.
Perfectly sited next to a lush tree save area, this special home offers privacy and serenity yet is just a few blocks from the Kentlands community pool, tennis/pickleball courts and clubhouse, and a short distance to all the shopping, dining and entertainment that Kentlands Downtown offers!
Location
State MD
County Montgomery
Zoning MXD
Rooms
Basement Fully Finished, Walkout Stairs
Interior
Hot Water Natural Gas
Heating Forced Air
Cooling Central A/C, Ceiling Fan(s)
Fireplaces Number 1
Fireplace Y
Heat Source Natural Gas
Exterior
Parking Features Garage - Rear Entry, Garage Door Opener
Garage Spaces 2.0
Amenities Available Basketball Courts, Club House, Common Grounds, Exercise Room, Jog/Walk Path, Lake, Party Room, Pool - Outdoor, Tennis Courts, Tot Lots/Playground
Water Access N
Accessibility None
Total Parking Spaces 2
Garage Y
Building
Story 3
Foundation Slab
Sewer Public Sewer
Water Public
Architectural Style Colonial
Level or Stories 3
Additional Building Above Grade, Below Grade
New Construction N
Schools
Elementary Schools Rachel Carson
Middle Schools Lakelands Park
High Schools Quince Orchard
School District Montgomery County Public Schools
Others
HOA Fee Include Common Area Maintenance,Insurance,Management,Pool(s),Recreation Facility,Reserve Funds,Snow Removal,Trash
Senior Community No
Tax ID 160903142726
Ownership Fee Simple
SqFt Source Assessor
Special Listing Condition Standard
Read Less Info
Want to know what your home might be worth? Contact us for a FREE valuation!

Our team is ready to help you sell your home for the highest possible price ASAP

Bought with Snezhana S Conway • Samson Properties

"My job is to find and attract mastery-based agents to the office, protect the culture, and make sure everyone is happy! "






