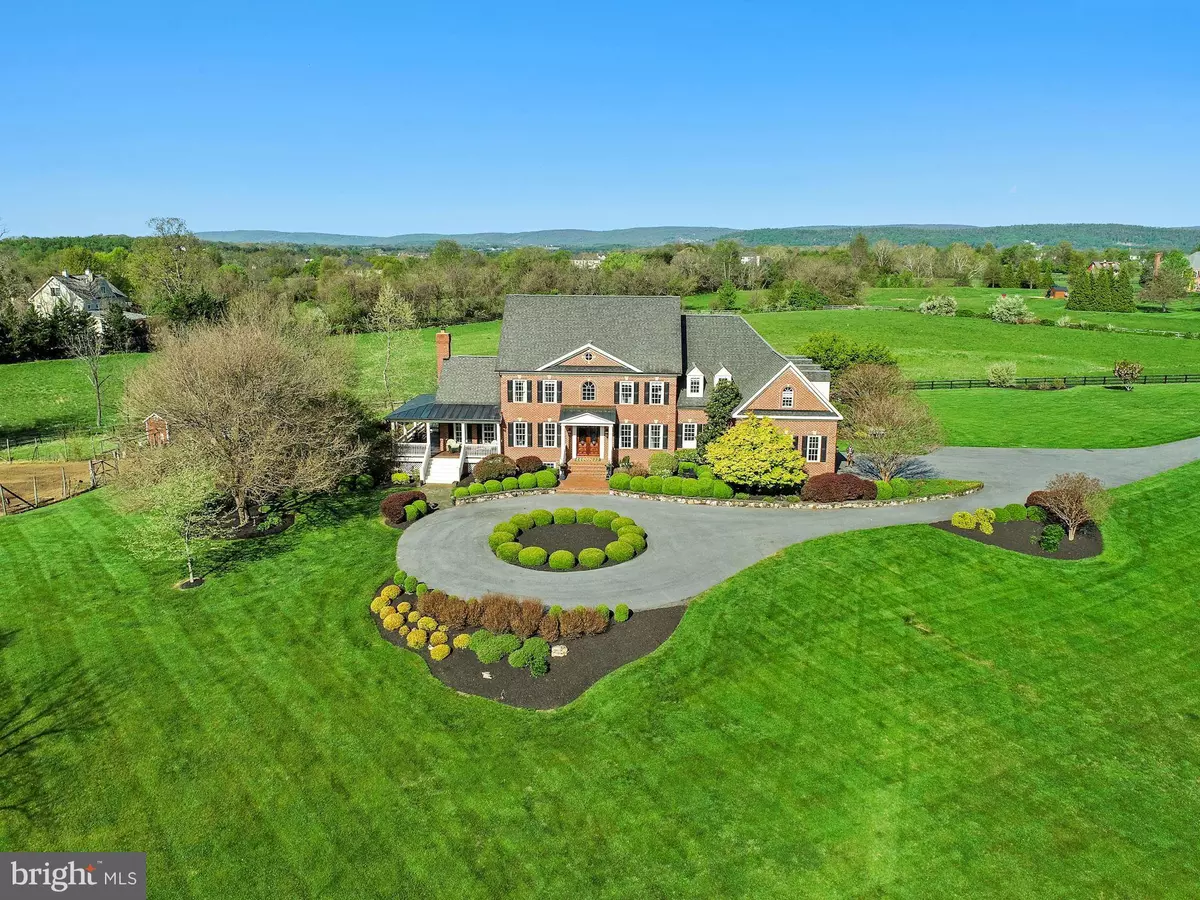$2,360,000
$2,350,000
0.4%For more information regarding the value of a property, please contact us for a free consultation.
5 Beds
8 Baths
7,914 SqFt
SOLD DATE : 06/24/2022
Key Details
Sold Price $2,360,000
Property Type Single Family Home
Sub Type Detached
Listing Status Sold
Purchase Type For Sale
Square Footage 7,914 sqft
Price per Sqft $298
Subdivision Parker
MLS Listing ID VALO2026160
Sold Date 06/24/22
Style Colonial,Georgian
Bedrooms 5
Full Baths 6
Half Baths 2
HOA Y/N N
Abv Grd Liv Area 5,514
Originating Board BRIGHT
Year Built 2005
Annual Tax Amount $12,974
Tax Year 2022
Lot Size 14.760 Acres
Acres 14.76
Property Description
Nestled in a bucolic paradise, this once-in-a-lifetime Georgian estate on 14.76 acres is offered for resale for the first time. This elegant, custom 7914 square foot/5 bedroom/6 full bath home with sparkling pool and spring-fed pond offers it all -- beauty, privacy, views in every direction, open space, spectacular outdoor living , close proximity to commuter routes and downtown Leesburg, high-speed Xfinity internet, and a quiet, cul-de-sac, enclave community. The outdoor living space is to-die-for with stunning sunset views, seasonal views of the mountains, beautiful heated 20x40 pool with auto-cover, two-sided stone fireplace, pool house, pavilion, and pergola. In addition, the front of the property boasts a large, lovely spring-fed pond, great for fishing, canoeing, or watching the blue heron and other water fowl. Enjoy the sunrise, and harken back to simpler times as you soak in this spectacular slice of heaven from the grand wraparound side porch, complete with gorgeous mahogany decking and impressive railings. Huge garden complete with deer fencing is ready for the planting enthusiast, and adorable treehouse is waiting for its next inhabitants. Meticulously maintained and dearly loved, this nearly 8,000 square foot house sits stately atop a hill, in a private neighborhood of other custom, multi-million dollar, large-acreage homes. The interior of this home is as stunning as the exterior with beautiful finishes, high-end trimwork, vaulted ceilings, coffered ceilings, hardwood floors, and gorgeous views from every window! Enter the soaring two-story foyer through the exquisite custom mahogany and iron front door. Designed for elegant, yet comfortable living, and fabulous for entertaining, this beautiful home does not disappoint, offering large spaces with terrific flow and custom touches throughout. Open to the vaulted three-season room, the gourmet kitchen boasts two islands -- huge center island and second peninsula island-- providing seating for seven; plenty of space to keep the chef company! Stainless steel appliances include a six burner gas cooktop with grill, double wall ovens, built-in refrigerator and two dishwashers. First floor office with custom built-ins and views of the pool provides wonderful work-from-home space. Upstairs you'll find an enormous primary suite with tray ceiling, seating area, gas fireplace and custom plantation shutters. The luxurious primary bath boasts heated floors, a shower for two, and opens to a walk-in closet so large it should have its own zipcode! Three spacious secondary bedrooms have ensuite baths and large closets, and the fifth bedroom is located in its own private corridor. Beautiful finished basement opens to back yard and includes large rec room with bar area, theater room, exercise room, and two bonus rooms with two full baths. A rare and special place, this is a house to build a lifetime of memories. Property is in land use. 6 acres are fenced. Seller not responsible for rollback taxes. Check out virtual tour link for video.
Location
State VA
County Loudoun
Zoning AR1
Rooms
Other Rooms Living Room, Dining Room, Primary Bedroom, Bedroom 2, Bedroom 3, Bedroom 4, Bedroom 5, Kitchen, Family Room, Foyer, Breakfast Room, Sun/Florida Room, Exercise Room, Laundry, Mud Room, Office, Media Room, Bathroom 1, Bathroom 2, Bathroom 3, Bonus Room, Conservatory Room, Primary Bathroom
Basement Daylight, Partial, Walkout Stairs, Fully Finished
Interior
Hot Water Propane
Heating Forced Air, Heat Pump(s), Zoned
Cooling Central A/C, Zoned, Heat Pump(s)
Flooring Wood, Ceramic Tile, Carpet
Fireplaces Number 4
Fireplaces Type Gas/Propane, Wood
Equipment Stainless Steel Appliances, Cooktop, Oven - Double, Oven - Wall, Range Hood, Refrigerator, Dishwasher, Disposal, Washer, Dryer, Washer/Dryer Stacked, Central Vacuum, Water Heater
Fireplace Y
Appliance Stainless Steel Appliances, Cooktop, Oven - Double, Oven - Wall, Range Hood, Refrigerator, Dishwasher, Disposal, Washer, Dryer, Washer/Dryer Stacked, Central Vacuum, Water Heater
Heat Source Propane - Leased, Electric
Laundry Main Floor, Upper Floor
Exterior
Exterior Feature Porch(es), Wrap Around, Deck(s), Enclosed
Parking Features Garage - Side Entry, Garage Door Opener
Garage Spaces 3.0
Fence Board, Partially
Pool Heated, Gunite, Fenced, In Ground
Water Access Y
Water Access Desc Canoe/Kayak,Fishing Allowed
View Scenic Vista, Pond, Pasture, Mountain
Roof Type Asphalt
Street Surface Paved
Accessibility Other
Porch Porch(es), Wrap Around, Deck(s), Enclosed
Road Frontage Road Maintenance Agreement
Attached Garage 3
Total Parking Spaces 3
Garage Y
Building
Lot Description Cul-de-sac, Open, Pond, Private
Story 3
Foundation Concrete Perimeter
Sewer Private Septic Tank, Septic < # of BR
Water Private
Architectural Style Colonial, Georgian
Level or Stories 3
Additional Building Above Grade, Below Grade
Structure Type 9'+ Ceilings,2 Story Ceilings,Tray Ceilings,Vaulted Ceilings
New Construction N
Schools
Elementary Schools Kenneth W. Culbert
Middle Schools Blue Ridge
High Schools Loudoun Valley
School District Loudoun County Public Schools
Others
Senior Community No
Tax ID 414191069000
Ownership Fee Simple
SqFt Source Assessor
Security Features Security System
Horse Property Y
Special Listing Condition Standard
Read Less Info
Want to know what your home might be worth? Contact us for a FREE valuation!

Our team is ready to help you sell your home for the highest possible price ASAP

Bought with Heather E Heppe • RE/MAX Distinctive Real Estate, Inc.
"My job is to find and attract mastery-based agents to the office, protect the culture, and make sure everyone is happy! "






