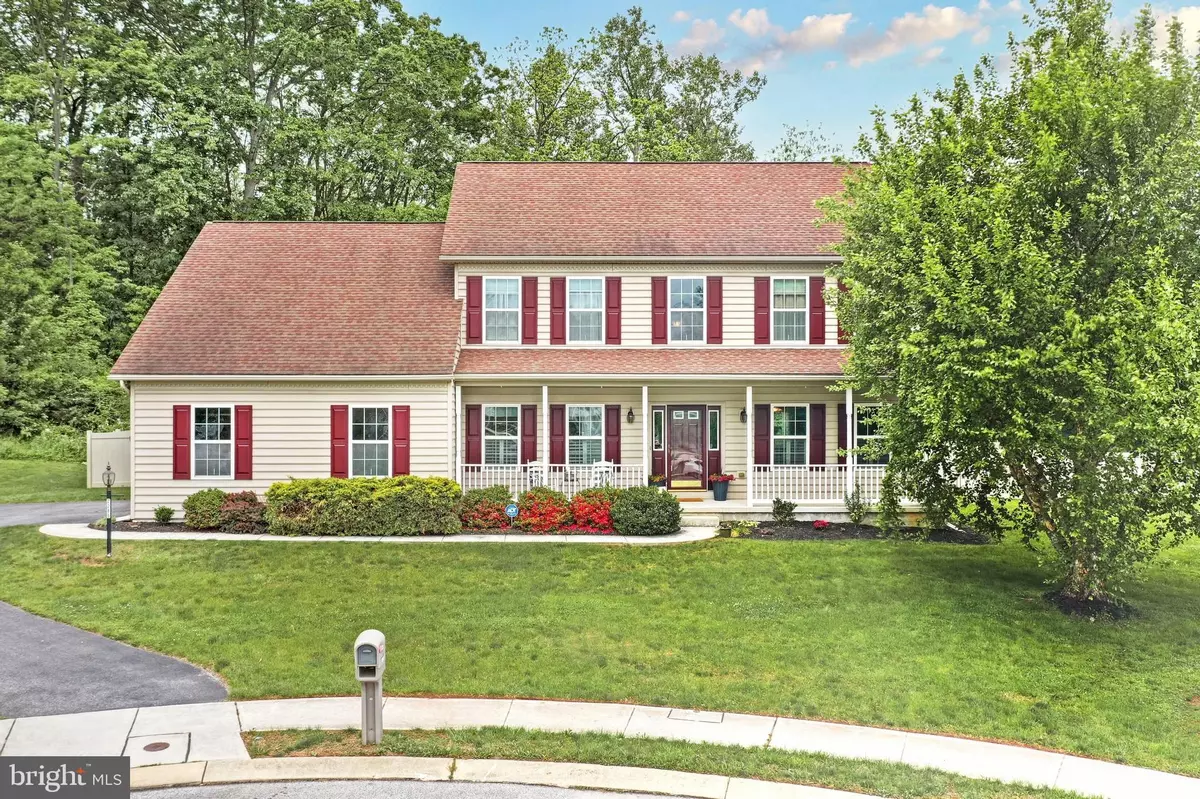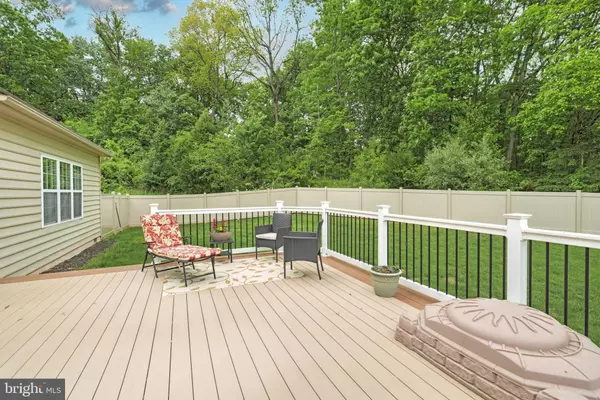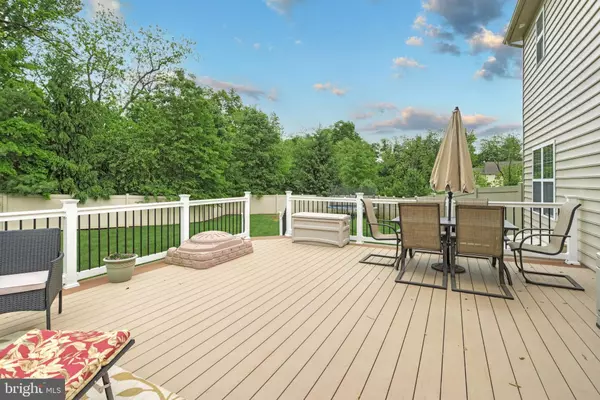$360,000
$350,000
2.9%For more information regarding the value of a property, please contact us for a free consultation.
4 Beds
3 Baths
2,930 SqFt
SOLD DATE : 06/28/2022
Key Details
Sold Price $360,000
Property Type Single Family Home
Sub Type Detached
Listing Status Sold
Purchase Type For Sale
Square Footage 2,930 sqft
Price per Sqft $122
Subdivision Wellington Greens
MLS Listing ID PAYK2022264
Sold Date 06/28/22
Style Colonial
Bedrooms 4
Full Baths 2
Half Baths 1
HOA Fees $18/ann
HOA Y/N Y
Abv Grd Liv Area 2,930
Originating Board BRIGHT
Year Built 2006
Annual Tax Amount $8,148
Tax Year 2021
Lot Size 0.437 Acres
Acres 0.44
Property Description
You wont want to leave once you enter this pristine home and get ready to be wowed! Enjoy your viewing experience from the moment you enter the dramatic two-story open foyer and make your way to the overesized trex deck and spacious fenced rear yard. The family room has recessed lights and a gas fireplace with stone surround. The kitchen appliances all convey and include a brand spanking new electric range and a state of the art refrigerator, maple cabinets, and a breakfast bar with electric. There is also a nice sized pantry. The dining room has crown molding, a hand plastered ceiling, chair rail, and picture moldings. There is a formal living room on this level as well as an office, laundry room, mud room, and half bath. Lets make our way upstairs to view the oversized primary bedroom with its tray ceiling, walk in closet and primary bathroom which has a soaking tub and double sinks. There are two additional bedrooms and a main bath on this upper level. Dont miss out on the bonus bedroom that was added as part of the construction of this single homeowner property. Other special features of this home include a walk out basement and a crawl space for additional storage. The water softener was installed in 2015, the new water heater was installed in 10/21 and there was a water remediation system with 2 sump pumps. The main level has 9 ceilings, engineered wood floors and the home is strategically placed at the curve of the cul-de-sac. The back yard enjoys privacy and backs up to beautiful woods. Enjoy the views while lounging on the oversized deck. The yard is very spacious and fenced for your pets and childrens safety.....and for another added touch, the window candles are hardwired for automatic dusk lighting. Schedule your showing today so you don't miss out on this West York beauty. SETTLEMENT NEEDS TO COORDINATE WITH THE SETTLEMENT OF THEIR NEW CONSTRUCTION BUILD.
Location
State PA
County York
Area West Manchester Twp (15251)
Zoning RESIDENTIAL
Rooms
Other Rooms Living Room, Dining Room, Primary Bedroom, Bedroom 3, Kitchen, Family Room, Foyer, Laundry, Mud Room, Office, Utility Room, Bathroom 2, Bonus Room, Primary Bathroom
Basement Walkout Stairs
Interior
Hot Water Natural Gas
Heating Forced Air
Cooling Central A/C
Flooring Engineered Wood, Carpet
Fireplaces Number 1
Fireplaces Type Gas/Propane
Fireplace Y
Heat Source Natural Gas
Laundry Main Floor
Exterior
Exterior Feature Porch(es), Deck(s)
Parking Features Garage - Side Entry, Built In
Garage Spaces 6.0
Water Access N
Roof Type Asphalt
Accessibility None
Porch Porch(es), Deck(s)
Attached Garage 2
Total Parking Spaces 6
Garage Y
Building
Lot Description Cul-de-sac, Level, Rear Yard
Story 2
Foundation Block, Crawl Space
Sewer Public Sewer
Water Public
Architectural Style Colonial
Level or Stories 2
Additional Building Above Grade, Below Grade
New Construction N
Schools
School District West York Area
Others
HOA Fee Include Snow Removal
Senior Community No
Tax ID 51-000-44-0021-00-00000
Ownership Fee Simple
SqFt Source Assessor
Security Features Security System
Acceptable Financing Cash, Conventional, FHA, VA
Listing Terms Cash, Conventional, FHA, VA
Financing Cash,Conventional,FHA,VA
Special Listing Condition Standard
Read Less Info
Want to know what your home might be worth? Contact us for a FREE valuation!

Our team is ready to help you sell your home for the highest possible price ASAP

Bought with Andrew John Woods • Coldwell Banker Realty
"My job is to find and attract mastery-based agents to the office, protect the culture, and make sure everyone is happy! "






