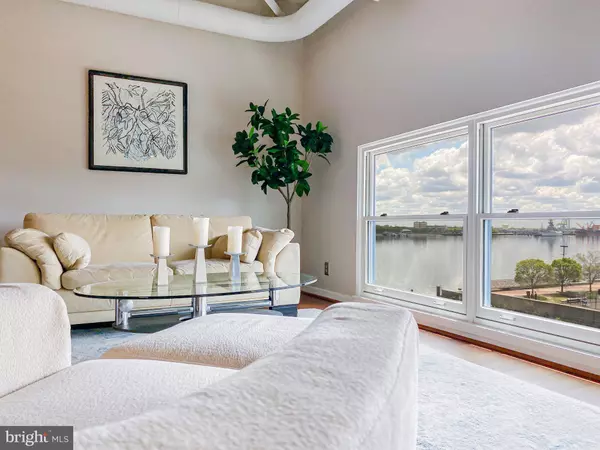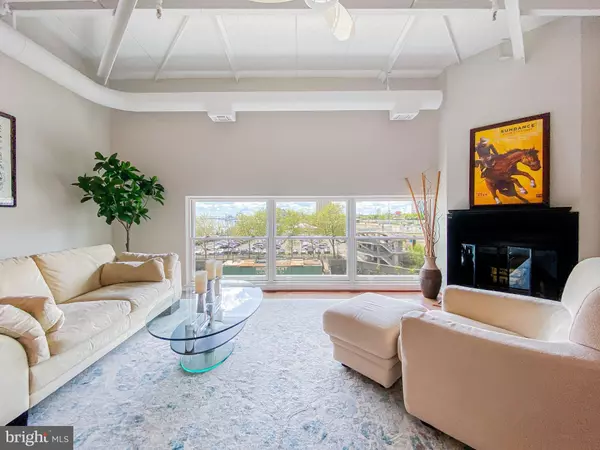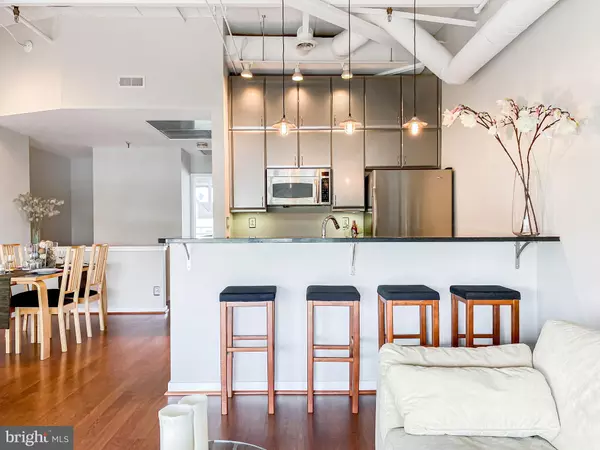$300,000
$300,000
For more information regarding the value of a property, please contact us for a free consultation.
1 Bed
1 Bath
1,000 SqFt
SOLD DATE : 07/08/2022
Key Details
Sold Price $300,000
Property Type Condo
Sub Type Condo/Co-op
Listing Status Sold
Purchase Type For Sale
Square Footage 1,000 sqft
Price per Sqft $300
Subdivision Old City
MLS Listing ID PAPH2113536
Sold Date 07/08/22
Style Converted Dwelling
Bedrooms 1
Full Baths 1
Condo Fees $702/mo
HOA Y/N N
Abv Grd Liv Area 1,000
Originating Board BRIGHT
Year Built 1982
Annual Tax Amount $3,608
Tax Year 2022
Lot Dimensions 0.00 x 0.00
Property Description
This open and bright top deck 1 bedroom, 1 bath loft like condo is located on the Delaware River with breathtaking calm views of the water from the open living space while the bedroom has a deck and view of the atrium with all the colorful spring blooms. The condo has high ceilings with exposed beams, modern kitchen, large bedroom with spacious closet space. Pier 3 is a private Residence that includes an indoor heated pool, fitness center, lobby with 24hr concierge service and a gated indoor parking garage. Multiple indoor and outdoor common areas, beautiful sunrises, Ben Franklin Bridge and river views. Close walk to many wonderful Old City/Society Hill Restaurants and cafes; Cafe Ole, Forsythia, Fork, Cuba Libre and Zahav or walk across the street to La Peg, a french bistro with indoor and outdoor seating.
Location
State PA
County Philadelphia
Area 19106 (19106)
Zoning CMX3
Direction West
Rooms
Main Level Bedrooms 1
Interior
Interior Features Floor Plan - Open
Hot Water Electric
Heating Central
Cooling Central A/C
Fireplaces Number 1
Fireplaces Type Wood
Equipment Built-In Microwave, Dishwasher, Oven/Range - Electric, Refrigerator, Stainless Steel Appliances, Washer - Front Loading, Dryer - Front Loading
Fireplace Y
Appliance Built-In Microwave, Dishwasher, Oven/Range - Electric, Refrigerator, Stainless Steel Appliances, Washer - Front Loading, Dryer - Front Loading
Heat Source Electric
Laundry Main Floor
Exterior
Exterior Feature Balcony
Parking Features Garage - Front Entry, Inside Access, Garage Door Opener
Garage Spaces 1.0
Utilities Available Cable TV Available, Electric Available
Amenities Available Fitness Center, Pool - Indoor, Swimming Pool, Concierge
Water Access N
View River, Courtyard
Accessibility Other
Porch Balcony
Total Parking Spaces 1
Garage Y
Building
Story 4
Unit Features Garden 1 - 4 Floors
Sewer No Septic System
Water Public
Architectural Style Converted Dwelling
Level or Stories 4
Additional Building Above Grade, Below Grade
New Construction N
Schools
Elementary Schools Gen. George A. Mccall School
Middle Schools Gen. George A. Mccall School
High Schools Horace Furness
School District The School District Of Philadelphia
Others
Pets Allowed Y
HOA Fee Include Common Area Maintenance,Pool(s),Security Gate,Trash,Parking Fee,Snow Removal
Senior Community No
Tax ID 888061584
Ownership Condominium
Acceptable Financing Conventional
Horse Property N
Listing Terms Conventional
Financing Conventional
Special Listing Condition Standard
Pets Allowed Cats OK, Dogs OK
Read Less Info
Want to know what your home might be worth? Contact us for a FREE valuation!

Our team is ready to help you sell your home for the highest possible price ASAP

Bought with Jennifer L Gabel • OCF Realty LLC - Philadelphia
"My job is to find and attract mastery-based agents to the office, protect the culture, and make sure everyone is happy! "






