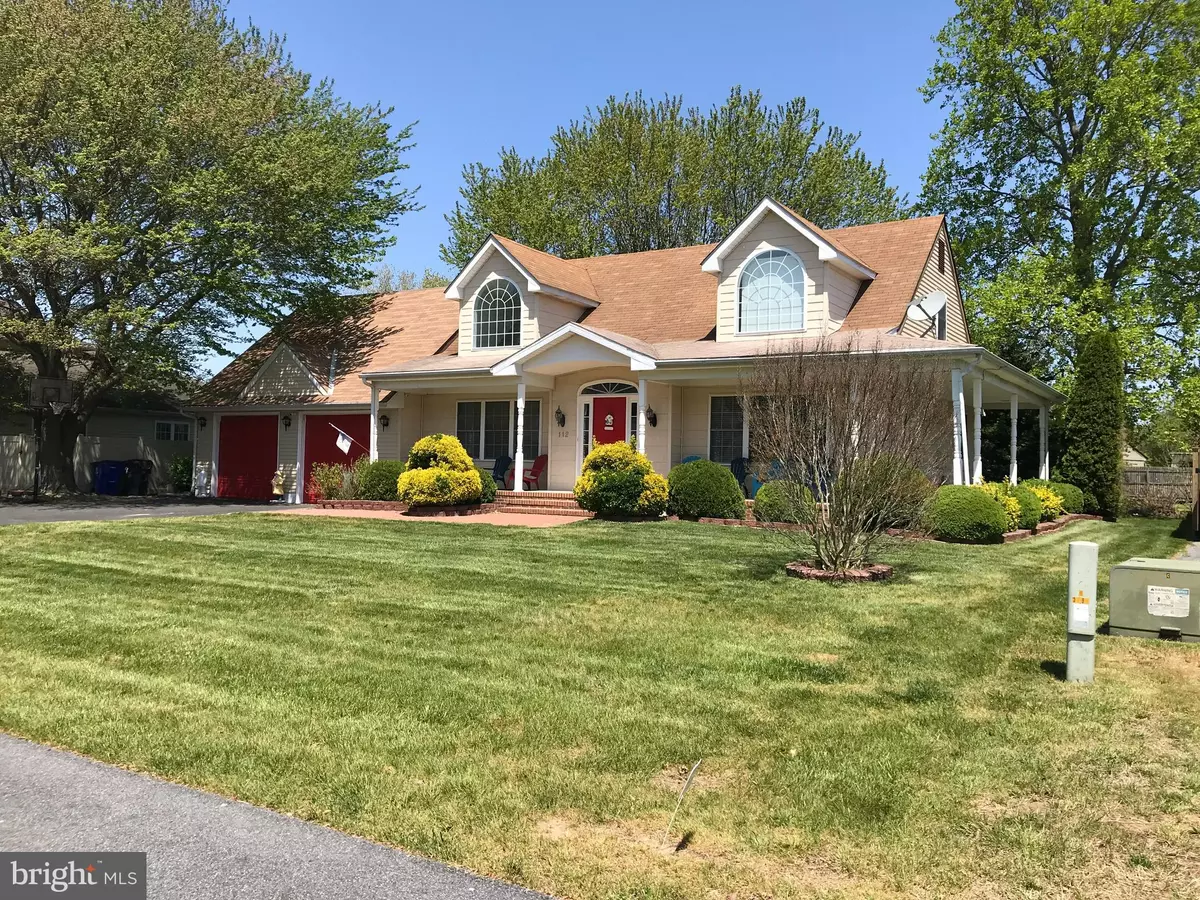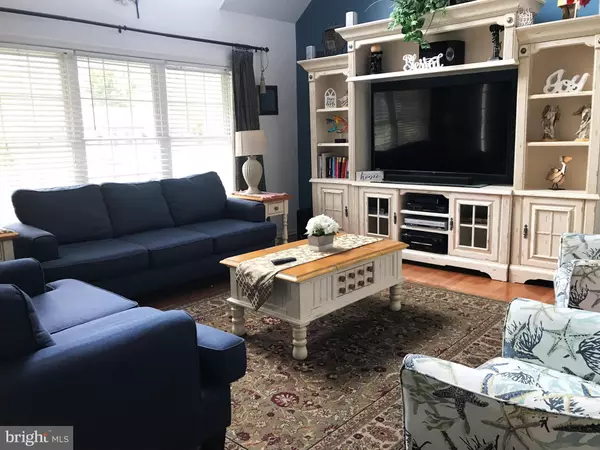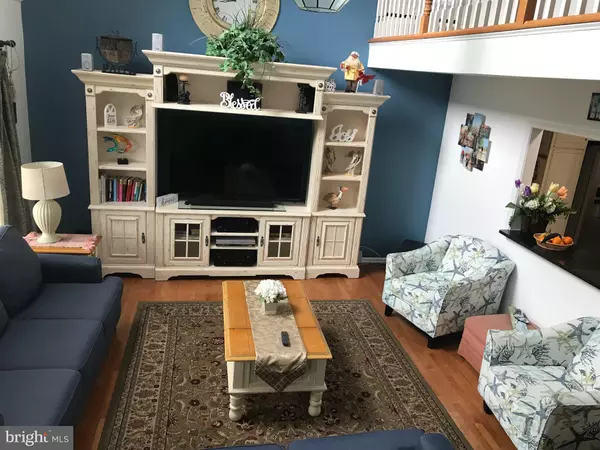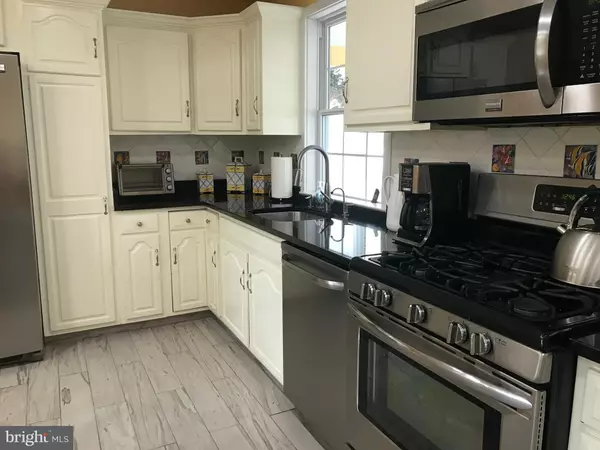$615,000
$615,000
For more information regarding the value of a property, please contact us for a free consultation.
5 Beds
3 Baths
2,400 SqFt
SOLD DATE : 06/28/2022
Key Details
Sold Price $615,000
Property Type Single Family Home
Sub Type Detached
Listing Status Sold
Purchase Type For Sale
Square Footage 2,400 sqft
Price per Sqft $256
Subdivision Breezewood
MLS Listing ID DESU2020120
Sold Date 06/28/22
Style Cape Cod,Traditional
Bedrooms 5
Full Baths 3
HOA Fees $23/ann
HOA Y/N Y
Abv Grd Liv Area 2,400
Originating Board BRIGHT
Year Built 1979
Lot Size 7,405 Sqft
Acres 0.17
Lot Dimensions 76 x 102 x .17
Property Description
Lovely 5bdrm/3bath home with 2 car garage in the well-established community of Breezewood with low HOA fees and is just 3 miles to downtown Rehoboth. This home boasts a small porch in the front and 2 large decks in the back along with a large front yard and back yard lined with mature trees for privacy. Located on a nice size lot. House is nicely kept with living room, eat-in kitchen, 2bdrms & 2baths & sunroom on the main floor. 2nd floor houses 3 nice sized bdrms & loft area w/access to top deck. There is a mostly finished conditioned area off the 2nd floor deck for additional space that is currently being used for storage. Crawl space is encapsulated.
HOA fee covers snow removal, road maintenance, streetlights, common ground maintenance, small playground & fencing along Old Landing Road. This location provides easy access to a local grocery store, shopping, restaurants, fast food places, and approximately 3 miles south to Rehoboth Beach & Dewey Beaches and north on Rt 1 to Lewes and Cape Henlopen. Come & make this your new home or your 2nd home.
Location
State DE
County Sussex
Area Lewes Rehoboth Hundred (31009)
Zoning GENERAL RESIDENTIAL
Rooms
Other Rooms Living Room, Primary Bedroom, Bedroom 2, Bedroom 3, Bedroom 4, Bedroom 5, Kitchen, Sun/Florida Room, Bathroom 2, Bathroom 3, Primary Bathroom
Main Level Bedrooms 2
Interior
Interior Features Combination Kitchen/Dining, Entry Level Bedroom, Floor Plan - Traditional, Kitchen - Eat-In, Kitchen - Table Space, Wood Floors
Hot Water Oil
Heating Other
Cooling Other
Flooring Hardwood, Carpet
Equipment Built-In Microwave, Built-In Range, Dishwasher, Icemaker, Refrigerator, Stove, Dryer, Washer, Water Heater
Furnishings Partially
Fireplace N
Appliance Built-In Microwave, Built-In Range, Dishwasher, Icemaker, Refrigerator, Stove, Dryer, Washer, Water Heater
Heat Source Oil
Exterior
Exterior Feature Deck(s)
Parking Features Garage - Front Entry, Garage Door Opener, Inside Access
Garage Spaces 6.0
Utilities Available Cable TV Available, Electric Available, Phone Available
Water Access N
Roof Type Architectural Shingle
Accessibility None
Porch Deck(s)
Attached Garage 2
Total Parking Spaces 6
Garage Y
Building
Lot Description Partly Wooded, Backs to Trees, Front Yard, Landscaping, Rear Yard
Story 2
Foundation Concrete Perimeter, Crawl Space
Sewer Public Sewer
Water Public
Architectural Style Cape Cod, Traditional
Level or Stories 2
Additional Building Above Grade
New Construction N
Schools
School District Cape Henlopen
Others
Pets Allowed Y
HOA Fee Include Common Area Maintenance,Road Maintenance,Snow Removal
Senior Community No
Tax ID 334-13.00-416.00
Ownership Fee Simple
SqFt Source Estimated
Acceptable Financing Cash, Conventional, FHA
Horse Property N
Listing Terms Cash, Conventional, FHA
Financing Cash,Conventional,FHA
Special Listing Condition Standard
Pets Allowed Cats OK, Dogs OK
Read Less Info
Want to know what your home might be worth? Contact us for a FREE valuation!

Our team is ready to help you sell your home for the highest possible price ASAP

Bought with Allan L Rathbun • LakeView Realty Inc

"My job is to find and attract mastery-based agents to the office, protect the culture, and make sure everyone is happy! "






