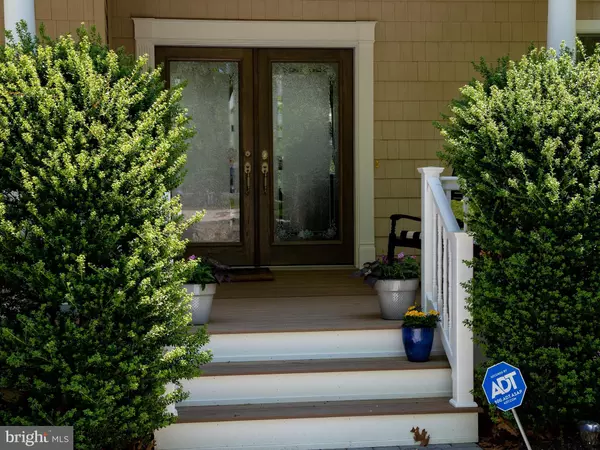$681,770
$630,000
8.2%For more information regarding the value of a property, please contact us for a free consultation.
3 Beds
2 Baths
3,315 SqFt
SOLD DATE : 07/14/2022
Key Details
Sold Price $681,770
Property Type Single Family Home
Sub Type Detached
Listing Status Sold
Purchase Type For Sale
Square Footage 3,315 sqft
Price per Sqft $205
Subdivision Nugentown
MLS Listing ID NJOC2010428
Sold Date 07/14/22
Style Raised Ranch/Rambler
Bedrooms 3
Full Baths 2
HOA Y/N N
Abv Grd Liv Area 3,315
Originating Board BRIGHT
Year Built 2007
Annual Tax Amount $11,244
Tax Year 2021
Lot Size 1.757 Acres
Acres 1.76
Lot Dimensions 0.00 x 0.00
Property Description
This home is so much more the just a 3 bedroom 2 bath house!! You have to see to fully understand! It starts on a beautiful private location with an amazing circular driveway which leads to the ramp to the beautiful trex deck front porch which leads to the double door entrance. When you enter it is just a WOW reaction! Gorgeous hardwood floors and high ceiling with an open floor plan that leads to the glass conservatory which just makes the space light and bright. The living room has a beautiful stone fireplace and is open to the kitchen with a massive center island with high end cabinetry and appliances. It does have a split floor plan with the master bed and bathroom to the right and the other 2 bedrooms and bathroom to the left. The master bedroom has French doors to the back deck and the bathroom with a shower, claw foot tub and a massive walk-in closet. The bathroom on the other side is brand new with an amazing roll in shower. There is an office off the kitchen with 2 sets of French doors and could be an extra bedroom. Also, off the kitchen is the laundry room with brand new washer and dryer and loads of cabinets and a storage closet. Not to forget the closets and pantry in the hallway leading to the upstairs loft that is just an amazing bonus room that can be just about anything you want it to be...bedroom, game room, playroom to name a few. At the end of this hallway is a second entrance and the entrance to the extra large garage with a wood stove. Storage galore and room for workshop and 2 cars! The property is 1.7 acres and is very private. In the back here is a deck and are paver paths leading to the doors and a fenced area for the kids or dogs. Plenty of room for a pool or what ever you can imagine...
Location
State NJ
County Ocean
Area Little Egg Harbor Twp (21517)
Zoning R-1A
Rooms
Other Rooms Loft
Main Level Bedrooms 3
Interior
Interior Features Attic, Breakfast Area, Ceiling Fan(s), Central Vacuum, Combination Dining/Living, Crown Moldings, Entry Level Bedroom, Floor Plan - Open, Formal/Separate Dining Room, Kitchen - Gourmet, Kitchen - Island, Recessed Lighting, Sprinkler System, Stall Shower, Soaking Tub, Walk-in Closet(s), Wet/Dry Bar, Window Treatments, Wood Floors
Hot Water Natural Gas
Heating Forced Air
Cooling Ceiling Fan(s), Central A/C
Flooring Solid Hardwood, Ceramic Tile
Fireplaces Number 1
Fireplaces Type Brick, Gas/Propane
Equipment Built-In Microwave, Commercial Range, Dryer, Microwave, Range Hood, Refrigerator, Stainless Steel Appliances, Washer, Water Heater
Fireplace Y
Window Features Double Hung
Appliance Built-In Microwave, Commercial Range, Dryer, Microwave, Range Hood, Refrigerator, Stainless Steel Appliances, Washer, Water Heater
Heat Source Natural Gas
Laundry Main Floor, Dryer In Unit, Washer In Unit
Exterior
Exterior Feature Porch(es)
Parking Features Additional Storage Area, Garage - Side Entry, Oversized
Garage Spaces 2.0
Fence Chain Link
Water Access N
Roof Type Shingle
Accessibility Mobility Improvements, No Stairs, Ramp - Main Level, Roll-in Shower
Porch Porch(es)
Attached Garage 2
Total Parking Spaces 2
Garage Y
Building
Lot Description Backs to Trees, Cul-de-sac, Level, Irregular
Story 1.5
Foundation Crawl Space
Sewer Septic Exists
Water Well
Architectural Style Raised Ranch/Rambler
Level or Stories 1.5
Additional Building Above Grade, Below Grade
Structure Type 9'+ Ceilings,Dry Wall
New Construction N
Others
Pets Allowed Y
Senior Community No
Tax ID 17-00262-00005 07
Ownership Fee Simple
SqFt Source Assessor
Security Features Carbon Monoxide Detector(s),Security System,Smoke Detector
Acceptable Financing Cash, Conventional, FHA
Horse Property N
Listing Terms Cash, Conventional, FHA
Financing Cash,Conventional,FHA
Special Listing Condition Standard
Pets Allowed No Pet Restrictions
Read Less Info
Want to know what your home might be worth? Contact us for a FREE valuation!

Our team is ready to help you sell your home for the highest possible price ASAP

Bought with Non Member • Non Subscribing Office
"My job is to find and attract mastery-based agents to the office, protect the culture, and make sure everyone is happy! "






