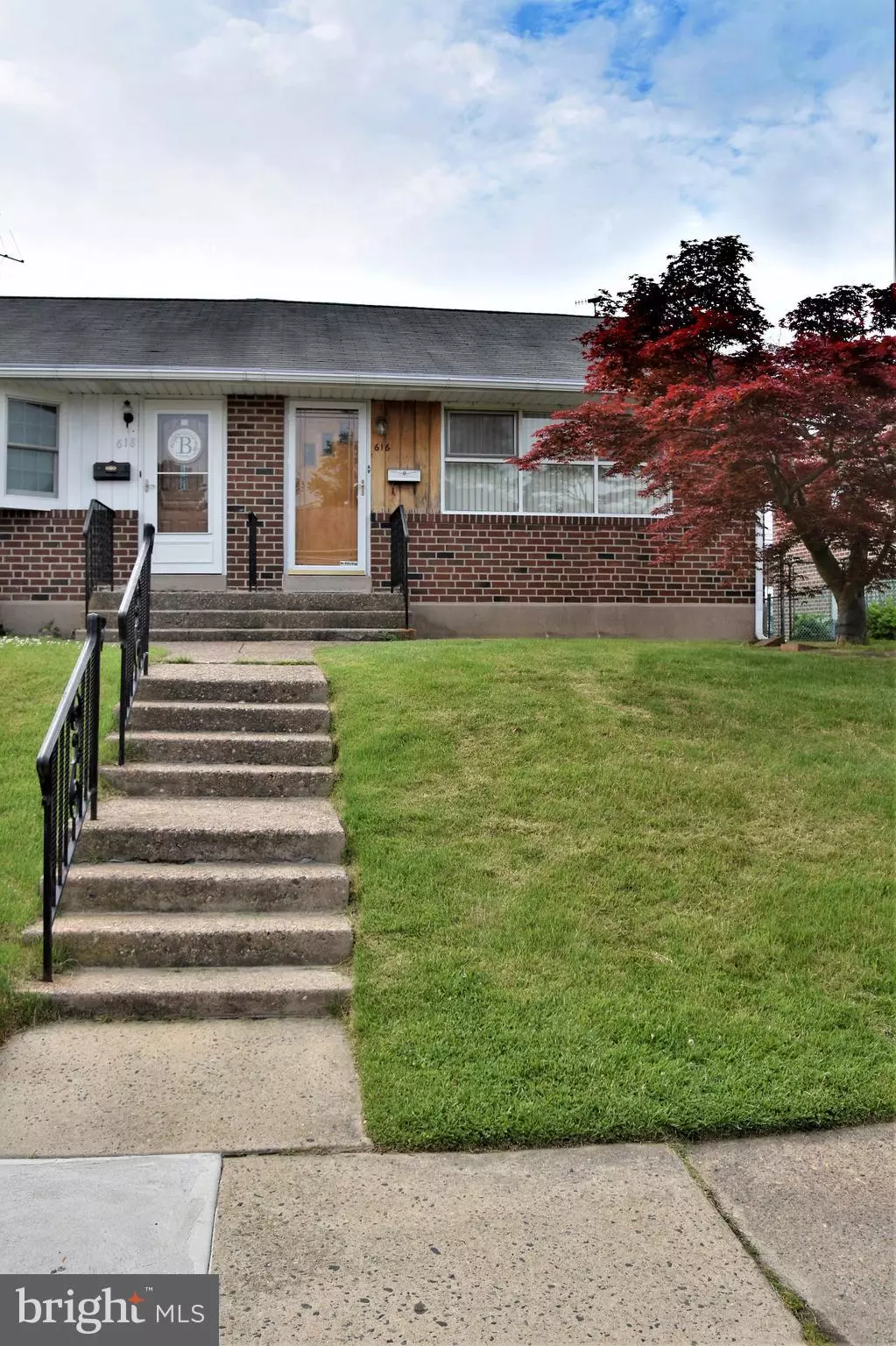$222,000
$218,000
1.8%For more information regarding the value of a property, please contact us for a free consultation.
3 Beds
2 Baths
1,136 SqFt
SOLD DATE : 07/07/2022
Key Details
Sold Price $222,000
Property Type Single Family Home
Sub Type Twin/Semi-Detached
Listing Status Sold
Purchase Type For Sale
Square Footage 1,136 sqft
Price per Sqft $195
Subdivision Folsom
MLS Listing ID PADE2026072
Sold Date 07/07/22
Style Split Level
Bedrooms 3
Full Baths 2
HOA Y/N N
Abv Grd Liv Area 1,136
Originating Board BRIGHT
Year Built 1957
Annual Tax Amount $5,477
Tax Year 2021
Lot Size 3,485 Sqft
Acres 0.08
Lot Dimensions 30.00 x 112.50
Property Description
The home youve been waiting for!! Priced to sell, this lovingly maintained, affordable Ridley split-level twin home is ready for the next owners to move right in and make it their own! You'll love the open floor plan on the first floor with a modern living room with vaulted ceilings that flows to the dining room and spacious kitchen featuring custom cabinets and new flooring. Exit the kitchen to a fenced side and backyard. The second-floor features two bedrooms, plenty of closet space, and a full bath w/skylight. Step down to the lower level and youll find a second modern full bath, with a stall shower and a generous sized bedroom, lower-level laundry area/mud room and large crawl, which is great for storage, PLUS a bonus great room with plenty of closet space too! Private drive in the rear of the property. Older dcor but very well maintained. Walking distance to Edgewood Elementary school, Ridley High school, park and short distance to shopping and public library. Easy commute to Philadelphia, Delaware, and Rte. 476. Property is an Estate and is being sold "AS IS" and Estate will make no repairs. Buyer is responsible for Ridley Use and Occupancy.
Location
State PA
County Delaware
Area Ridley Twp (10438)
Zoning RESIDENTIAL
Rooms
Basement Other
Interior
Interior Features Combination Kitchen/Dining, Kitchen - Eat-In, Stall Shower, Tub Shower, Wood Floors, Ceiling Fan(s)
Hot Water Natural Gas
Heating Central, Forced Air
Cooling Central A/C
Heat Source Natural Gas
Exterior
Garage Spaces 1.0
Water Access N
Accessibility None
Total Parking Spaces 1
Garage N
Building
Story 1.5
Foundation Concrete Perimeter, Brick/Mortar
Sewer Public Sewer
Water Public
Architectural Style Split Level
Level or Stories 1.5
Additional Building Above Grade, Below Grade
New Construction N
Schools
School District Ridley
Others
Senior Community No
Tax ID 38-03-02148-00
Ownership Fee Simple
SqFt Source Assessor
Acceptable Financing Cash, Conventional
Horse Property N
Listing Terms Cash, Conventional
Financing Cash,Conventional
Special Listing Condition Standard
Read Less Info
Want to know what your home might be worth? Contact us for a FREE valuation!

Our team is ready to help you sell your home for the highest possible price ASAP

Bought with Frederick A Altieri • Houwzer, LLC
"My job is to find and attract mastery-based agents to the office, protect the culture, and make sure everyone is happy! "






