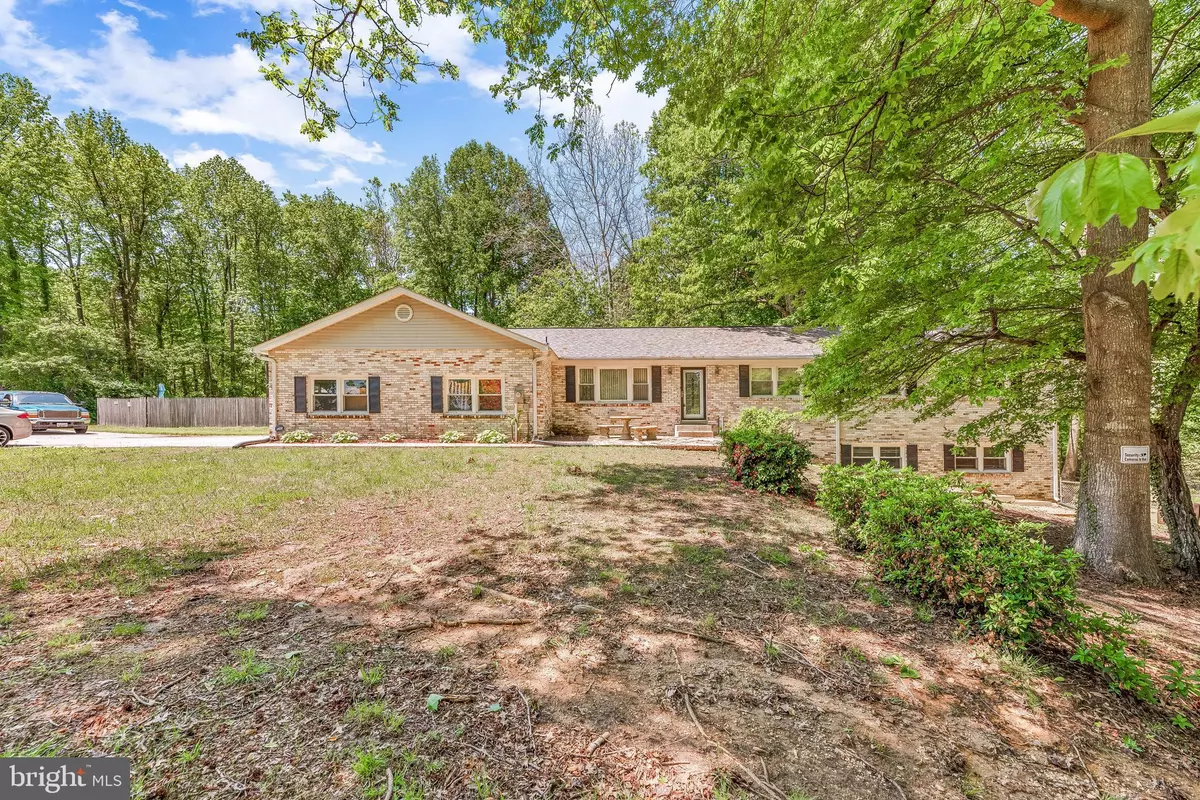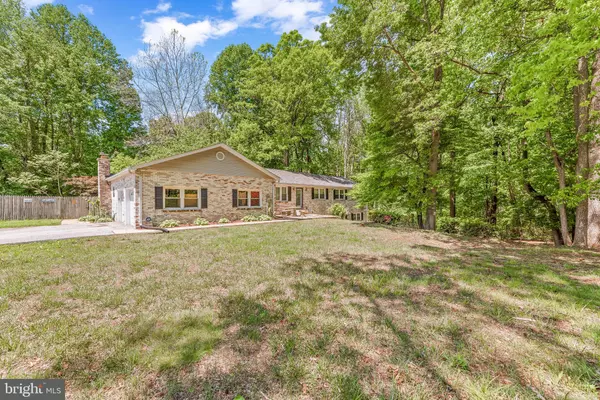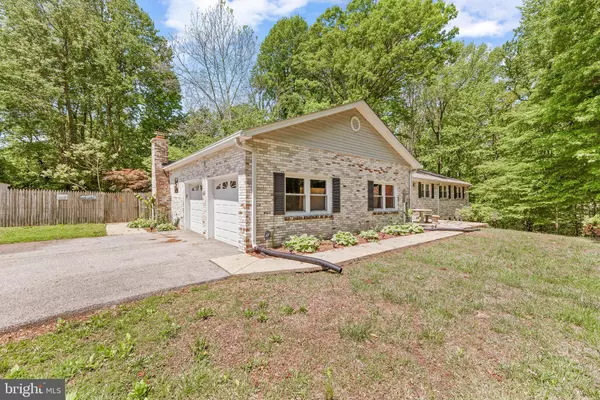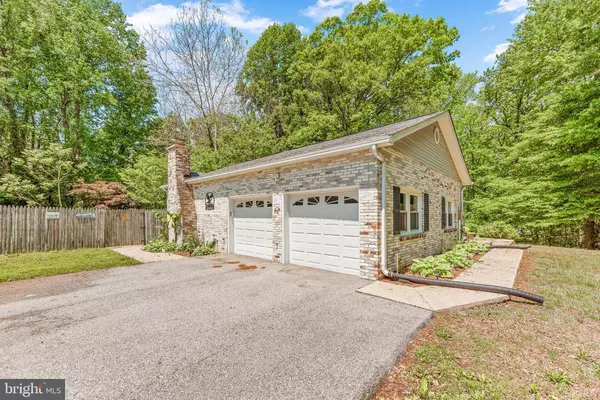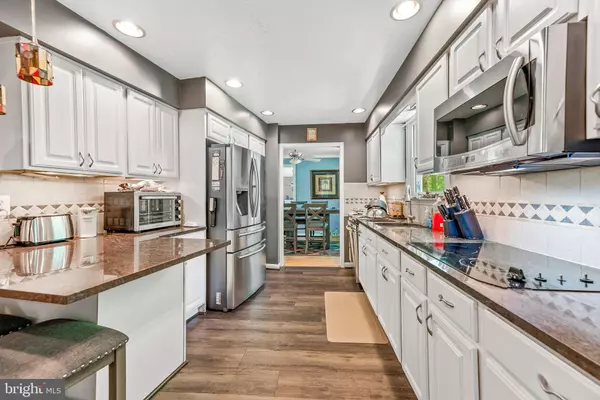$510,000
$510,000
For more information regarding the value of a property, please contact us for a free consultation.
3 Beds
3 Baths
3,683 SqFt
SOLD DATE : 07/15/2022
Key Details
Sold Price $510,000
Property Type Single Family Home
Sub Type Detached
Listing Status Sold
Purchase Type For Sale
Square Footage 3,683 sqft
Price per Sqft $138
Subdivision Lake Karylbrook
MLS Listing ID MDCA2004708
Sold Date 07/15/22
Style Ranch/Rambler
Bedrooms 3
Full Baths 3
HOA Y/N Y
Abv Grd Liv Area 2,204
Originating Board BRIGHT
Year Built 1979
Annual Tax Amount $4,554
Tax Year 2021
Lot Size 3.010 Acres
Acres 3.01
Property Description
Well-maintained brick rambler on 3.01 acres in Chesapeake Beach. This 3-bedroom home comes with conveniences any family would enjoy. Including plenty of parking, a pool perfect for summer BBQs, a large backyard already fenced for kids or pets, and tree-lined for privacy. Granite countertops in the kitchen with stainless steel appliances. The bedrooms, large Family Room, dining room, and additional sitting room are all located on the main floor. The lower level features a large light-filled Family Room. Part of the lower level is unfinished with lots of storage, space for a workshop, etc. The 2-car garage has room for an additional storage area and workspace. It is being sold as-is. Conveniently located close to DC, Annapolis & Andrews AFB. Close to Chesapeake & North Beach amenities such as the boardwalk, spa, casino, charter fishing, and many restaurants.
Location
State MD
County Calvert
Zoning A
Direction East
Rooms
Other Rooms Game Room, Family Room, Laundry, Storage Room, Utility Room, Attic
Basement Other
Main Level Bedrooms 3
Interior
Interior Features Combination Dining/Living, Window Treatments, Primary Bath(s), Upgraded Countertops, Floor Plan - Open
Hot Water Electric
Heating Forced Air, Heat Pump(s)
Cooling Central A/C
Fireplaces Number 2
Fireplaces Type Fireplace - Glass Doors
Equipment Cooktop, Dishwasher, Disposal, Dryer, Exhaust Fan, Icemaker, Oven - Double, Refrigerator, Washer
Fireplace Y
Window Features Double Pane,Screens
Appliance Cooktop, Dishwasher, Disposal, Dryer, Exhaust Fan, Icemaker, Oven - Double, Refrigerator, Washer
Heat Source Electric, Oil
Exterior
Exterior Feature Deck(s)
Parking Features Garage Door Opener
Garage Spaces 2.0
Fence Partially
Utilities Available Cable TV Available
Water Access N
Roof Type Composite
Accessibility None
Porch Deck(s)
Road Frontage City/County
Attached Garage 2
Total Parking Spaces 2
Garage Y
Building
Lot Description Backs to Trees, Corner
Story 2
Foundation Slab
Sewer Public Sewer
Water Well
Architectural Style Ranch/Rambler
Level or Stories 2
Additional Building Above Grade, Below Grade
New Construction N
Schools
School District Calvert County Public Schools
Others
Senior Community No
Tax ID 0503080579
Ownership Fee Simple
SqFt Source Assessor
Acceptable Financing Conventional, Cash, FHA, VA, USDA
Listing Terms Conventional, Cash, FHA, VA, USDA
Financing Conventional,Cash,FHA,VA,USDA
Special Listing Condition Standard
Read Less Info
Want to know what your home might be worth? Contact us for a FREE valuation!

Our team is ready to help you sell your home for the highest possible price ASAP

Bought with Non Member • Non Subscribing Office
"My job is to find and attract mastery-based agents to the office, protect the culture, and make sure everyone is happy! "

