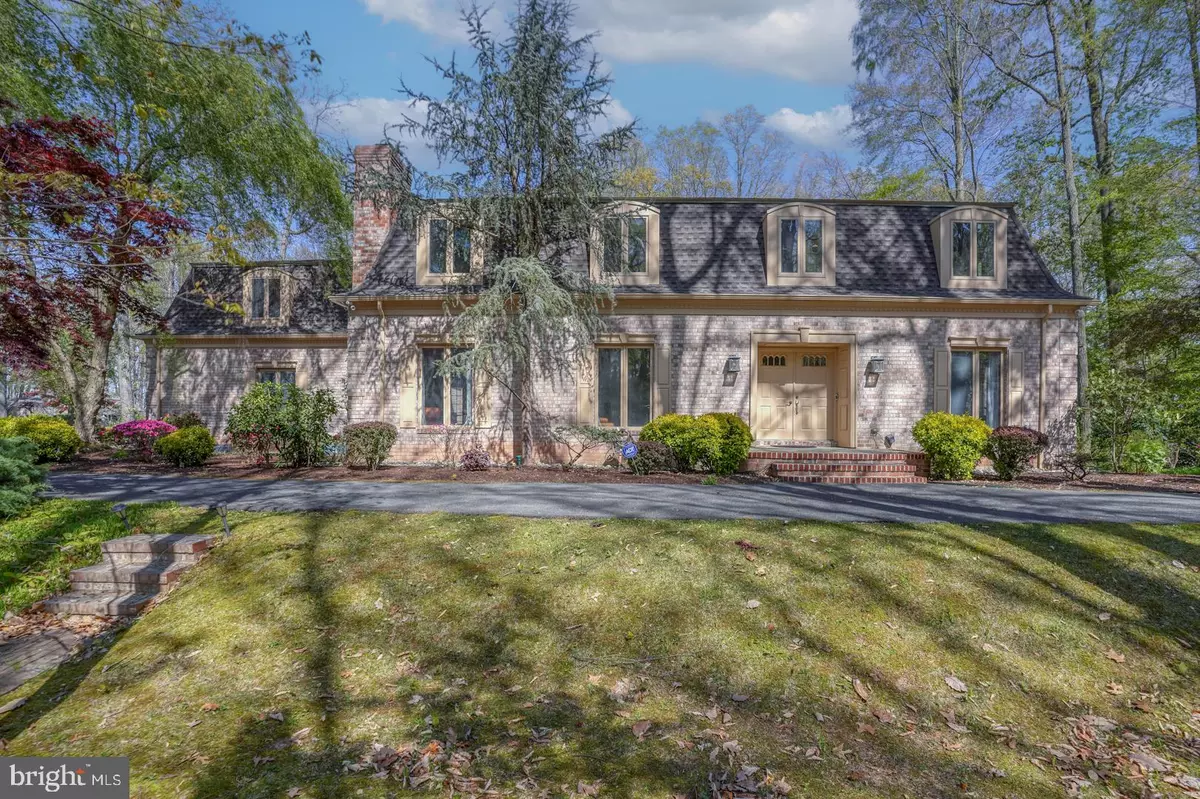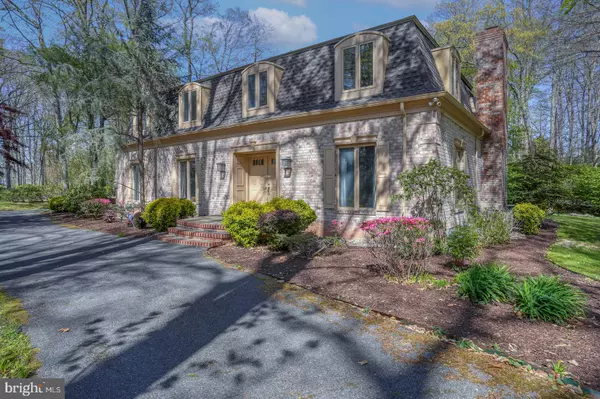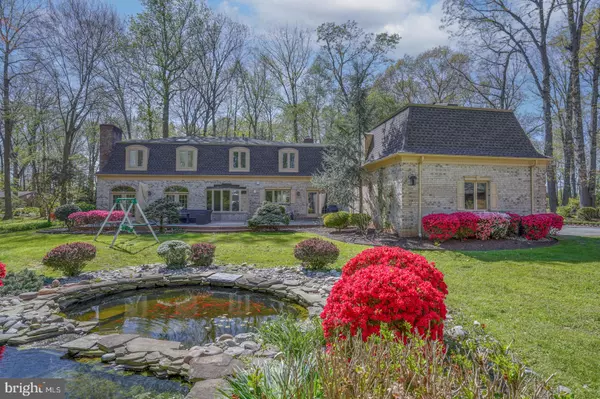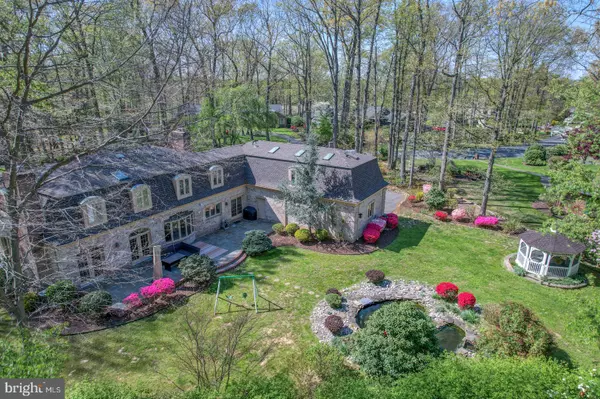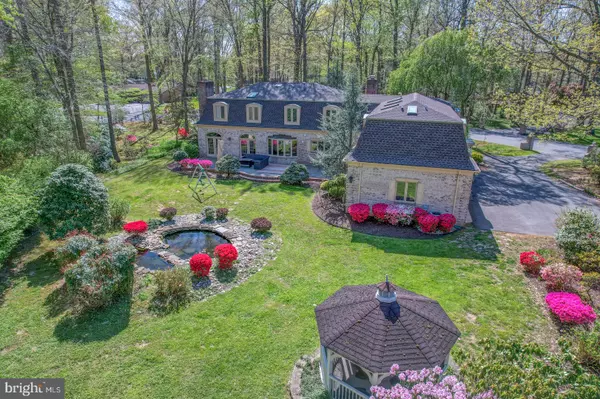$690,000
$749,000
7.9%For more information regarding the value of a property, please contact us for a free consultation.
6 Beds
6 Baths
5,136 SqFt
SOLD DATE : 07/15/2022
Key Details
Sold Price $690,000
Property Type Single Family Home
Sub Type Detached
Listing Status Sold
Purchase Type For Sale
Square Footage 5,136 sqft
Price per Sqft $134
Subdivision Pennwood
MLS Listing ID DEKT2010098
Sold Date 07/15/22
Style Other
Bedrooms 6
Full Baths 4
Half Baths 2
HOA Fees $8/ann
HOA Y/N Y
Abv Grd Liv Area 5,136
Originating Board BRIGHT
Year Built 1987
Annual Tax Amount $4,373
Tax Year 2021
Lot Size 0.910 Acres
Acres 0.91
Lot Dimensions 219.07 x 182.57
Property Description
Elegance meets transitional in this sensational home that will simply take your breath away! This 6 bedroom, 4 full bath, 2 half bath home features a fully updated kitchen, expansive living room and family room both with stone fireplace surround, gracious dining room, private library. This beautiful property overlooks spectacular grounds with mature trees, koi pond and privacy galore! A main level laundry and huge mudroom is adjacent to the kitchen and includes a rear staircase to the second level and exterior doors to the side yard. The lovely 2nd floor features a gracious Primary Suite with a large walk-in closet and an adjoining fully updated luxury bathroom. There are 5 additional spacious bedrooms include 2 en-suite bathrooms. The finished lower level is an entertainer's delight featuring a recreation room, wet bar, multi-functional bonus rooms and tons of additional storage. This home has been meticulously maintained with several recent updates NEW ROOF (2020), NEW GUTTERS/DOWNSPOUTS/GUTTERGUARDS (2020), NEW KITCHEN (2017), NEW 2030 water treatment system (2017), NEW CARPETS (2018) and PAINTED Throughout (2021) plus so much more!
This home is truly a one-of-a-kind gem in the highly desired Pennwood neighborhood in the Caesar Rodney school district. Schedule your tour!
Location
State DE
County Kent
Area Caesar Rodney (30803)
Zoning RS1
Rooms
Other Rooms Living Room, Dining Room, Primary Bedroom, Bedroom 2, Bedroom 3, Kitchen, Family Room, Bedroom 1, Laundry, Other
Basement Full, Fully Finished
Interior
Interior Features Primary Bath(s), Skylight(s), WhirlPool/HotTub, Water Treat System, Dining Area
Hot Water Natural Gas
Heating Forced Air
Cooling Central A/C
Flooring Wood, Fully Carpeted, Tile/Brick
Fireplaces Number 2
Fireplaces Type Marble, Stone
Equipment Cooktop, Oven - Wall, Dishwasher, Refrigerator
Fireplace Y
Window Features Bay/Bow
Appliance Cooktop, Oven - Wall, Dishwasher, Refrigerator
Heat Source Natural Gas
Laundry Main Floor
Exterior
Exterior Feature Patio(s)
Parking Features Inside Access, Garage Door Opener, Oversized
Garage Spaces 3.0
Utilities Available Cable TV
Water Access N
Roof Type Shingle
Accessibility None
Porch Patio(s)
Attached Garage 3
Total Parking Spaces 3
Garage Y
Building
Lot Description Corner, Level
Story 2
Foundation Other
Sewer Public Sewer
Water Well
Architectural Style Other
Level or Stories 2
Additional Building Above Grade, Below Grade
Structure Type Cathedral Ceilings,9'+ Ceilings
New Construction N
Schools
High Schools Caesar Rodney
School District Caesar Rodney
Others
Senior Community No
Tax ID NM-00-08603-01-4300-000
Ownership Fee Simple
SqFt Source Estimated
Acceptable Financing Conventional, VA
Listing Terms Conventional, VA
Financing Conventional,VA
Special Listing Condition Standard
Read Less Info
Want to know what your home might be worth? Contact us for a FREE valuation!

Our team is ready to help you sell your home for the highest possible price ASAP

Bought with Shalini Sawhney • Burns & Ellis Realtors

"My job is to find and attract mastery-based agents to the office, protect the culture, and make sure everyone is happy! "

