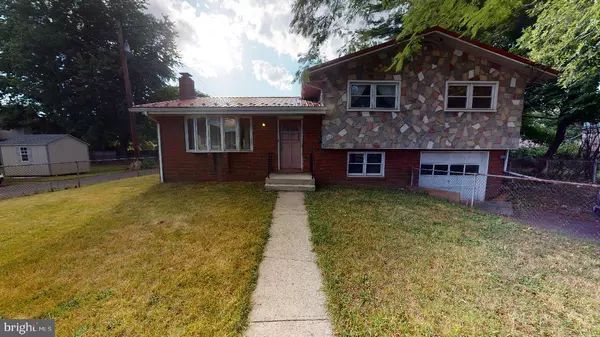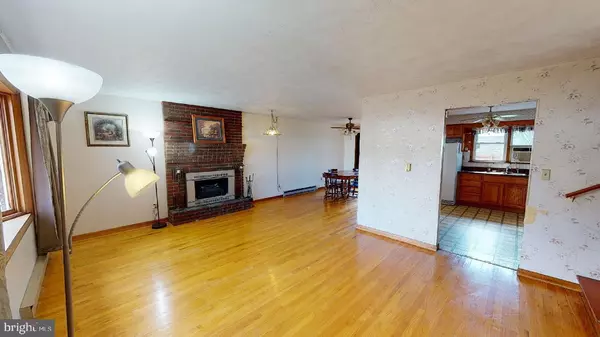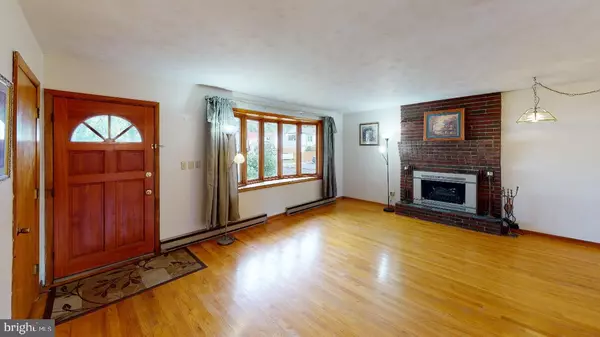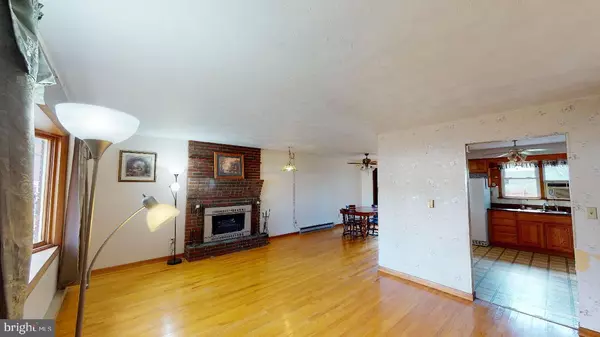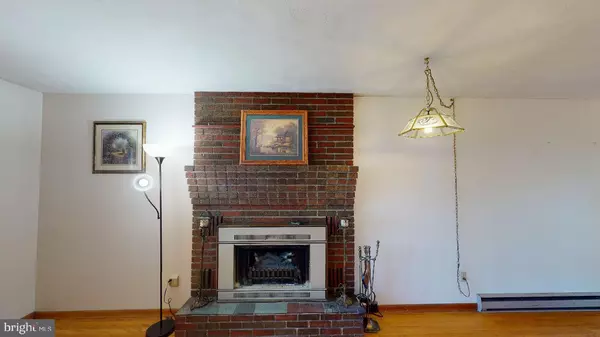$124,900
$124,900
For more information regarding the value of a property, please contact us for a free consultation.
3 Beds
2 Baths
1,312 SqFt
SOLD DATE : 07/20/2022
Key Details
Sold Price $124,900
Property Type Single Family Home
Sub Type Detached
Listing Status Sold
Purchase Type For Sale
Square Footage 1,312 sqft
Price per Sqft $95
Subdivision North End
MLS Listing ID WVMI2000950
Sold Date 07/20/22
Style Split Level
Bedrooms 3
Full Baths 1
Half Baths 1
HOA Y/N N
Abv Grd Liv Area 1,312
Originating Board BRIGHT
Year Built 1972
Annual Tax Amount $758
Tax Year 2021
Lot Size 6,912 Sqft
Acres 0.16
Property Description
Situated on a large city lot just steps away from the playground, this 3 bedroom, 1.5 bathroom tri-level home is perfect to raise your family. Exterior offers brick and stone veneer, a spacious fenced yard including a wooden privacy fence around the backyard that is perfect for pets and keeping little ones safe. This home offers a beautiful red metal roof and not one but two off street parking spaces and a one-car garage. You will find hardwood floors throughout the spacious living room, dining room, and bedrooms, vinyl floor in the kitchen and upper level bathroom and painted concrete floor on the lower level. The double french doors open from the dining room to the back yard providing the perfect flow for entertaining guest inside and out. Schedule your appointment to view this home today!
Location
State WV
County Mineral
Zoning 101
Rooms
Other Rooms Living Room, Dining Room, Bedroom 2, Bedroom 3, Kitchen, Family Room, Bedroom 1, Laundry, Bathroom 1, Bathroom 2
Basement Daylight, Full
Interior
Interior Features Attic/House Fan, Bar, Ceiling Fan(s), Floor Plan - Traditional, Wood Floors
Hot Water Electric
Heating Baseboard - Electric
Cooling Window Unit(s)
Flooring Hardwood, Vinyl
Fireplaces Number 1
Fireplaces Type Brick, Screen
Equipment Built-In Microwave, Dishwasher, Oven/Range - Electric, Icemaker, Refrigerator, Water Heater
Furnishings No
Fireplace Y
Window Features Bay/Bow
Appliance Built-In Microwave, Dishwasher, Oven/Range - Electric, Icemaker, Refrigerator, Water Heater
Heat Source Electric
Laundry Hookup, Lower Floor, Upper Floor
Exterior
Garage Spaces 2.0
Fence Fully, Chain Link, Wood, Privacy
Water Access N
View Street, Park/Greenbelt
Roof Type Metal
Accessibility None
Total Parking Spaces 2
Garage N
Building
Story 3
Foundation Block
Sewer Public Sewer
Water Public
Architectural Style Split Level
Level or Stories 3
Additional Building Above Grade, Below Grade
Structure Type Dry Wall
New Construction N
Schools
Elementary Schools Keyser
Middle Schools Keyser
High Schools Keyser
School District Mineral County Schools
Others
Pets Allowed Y
Senior Community No
Tax ID 07 7001100000000
Ownership Fee Simple
SqFt Source Assessor
Security Features Security System
Acceptable Financing Cash, Conventional, FHA, USDA
Listing Terms Cash, Conventional, FHA, USDA
Financing Cash,Conventional,FHA,USDA
Special Listing Condition Standard
Pets Allowed No Pet Restrictions
Read Less Info
Want to know what your home might be worth? Contact us for a FREE valuation!

Our team is ready to help you sell your home for the highest possible price ASAP

Bought with Chad M Haywood • The Mike Haywood Group
"My job is to find and attract mastery-based agents to the office, protect the culture, and make sure everyone is happy! "


