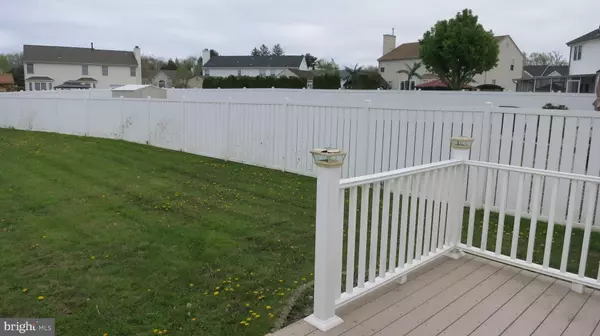$435,000
$449,900
3.3%For more information regarding the value of a property, please contact us for a free consultation.
4 Beds
3 Baths
2,644 SqFt
SOLD DATE : 08/01/2022
Key Details
Sold Price $435,000
Property Type Single Family Home
Sub Type Detached
Listing Status Sold
Purchase Type For Sale
Square Footage 2,644 sqft
Price per Sqft $164
Subdivision Cobblestone Farms
MLS Listing ID NJCD2024626
Sold Date 08/01/22
Style Traditional
Bedrooms 4
Full Baths 2
Half Baths 1
HOA Y/N N
Abv Grd Liv Area 2,644
Originating Board BRIGHT
Year Built 2000
Annual Tax Amount $11,723
Tax Year 2021
Lot Dimensions 75.00 x 146.00
Property Description
Here's your opportunity to own an expanded Newport model home in beautiful Cobblestone Farms. Enter the home through a ceramic tiled Foyer that opens to a sun-filled Living Room with beautiful hardwood flooring. A Formal Dining Room follows to the Eat-in the Kitchen with Pergo flooring, Island and gas cooking. A massive Family Room offers wood flooring and gas fireplace. You'll find two rooms off the Family Room, a Den/Home Office that shares the gas Fireplace and features vaulted ceilings, sky lights and French doors to the deck, as well as a 4th Bedroom. A half Bath, Laundry Room and access to the 2-car garage round out the main floor. The 2nd floor features a Primary Bedroom with vaulted ceilings, a skylight, walk-in closet and full bath with double sink anity and soaking tub, plus two additioinal bedrooms and a main bathroom. The Basement includes a French Drain and sump pump and offers unlimited opportunities for finishing. The exterior of the home offers maintenance free vinyl siding, capped soffits and facia, a fabulous Trex type multi-level Deck and the yard is fenced with white vinyl fencing . The roof was replaced ins 2018, as well a the central A/C in 2019. This home is solid but will require some cosmetic updates as it is mostly original Kitchens and Baths. The property is being conveyed in its as-is condition, buyer is responsible for repairs, as well as the Certificate of Occupancy. PLEASE NOTE: Property can ONLY be shown on Tuesdays!
Location
State NJ
County Camden
Area Gloucester Twp (20415)
Zoning RESIDENTIAL
Rooms
Other Rooms Living Room, Dining Room, Primary Bedroom, Bedroom 2, Bedroom 4, Kitchen, Family Room, Den, Bedroom 1, Laundry
Basement Unfinished, Full
Main Level Bedrooms 1
Interior
Interior Features Primary Bath(s), Skylight(s), Carpet, Entry Level Bedroom, Family Room Off Kitchen, Formal/Separate Dining Room, Kitchen - Island, Sprinkler System, Tub Shower, Walk-in Closet(s), Wood Floors
Hot Water Natural Gas
Heating Forced Air
Cooling Central A/C
Flooring Wood, Tile/Brick, Carpet, Laminate Plank
Fireplaces Type Gas/Propane
Equipment Built-In Range, Dishwasher, Disposal, Oven/Range - Gas, Range Hood, Refrigerator, Washer - Front Loading, Dryer - Front Loading, Water Heater
Fireplace Y
Appliance Built-In Range, Dishwasher, Disposal, Oven/Range - Gas, Range Hood, Refrigerator, Washer - Front Loading, Dryer - Front Loading, Water Heater
Heat Source Natural Gas
Laundry Main Floor
Exterior
Exterior Feature Deck(s)
Parking Features Inside Access
Garage Spaces 2.0
Water Access N
Roof Type Shingle
Accessibility None
Porch Deck(s)
Attached Garage 2
Total Parking Spaces 2
Garage Y
Building
Story 2
Foundation Block
Sewer Public Sewer
Water Public
Architectural Style Traditional
Level or Stories 2
Additional Building Above Grade, Below Grade
Structure Type Cathedral Ceilings
New Construction N
Schools
School District Black Horse Pike Regional Schools
Others
Senior Community No
Tax ID 15-18305-00004
Ownership Fee Simple
SqFt Source Estimated
Security Features Security System
Acceptable Financing Conventional, VA, FHA
Listing Terms Conventional, VA, FHA
Financing Conventional,VA,FHA
Special Listing Condition Standard
Read Less Info
Want to know what your home might be worth? Contact us for a FREE valuation!

Our team is ready to help you sell your home for the highest possible price ASAP

Bought with Nicole C McGinnis • HomeSmart First Advantage Realty

"My job is to find and attract mastery-based agents to the office, protect the culture, and make sure everyone is happy! "






