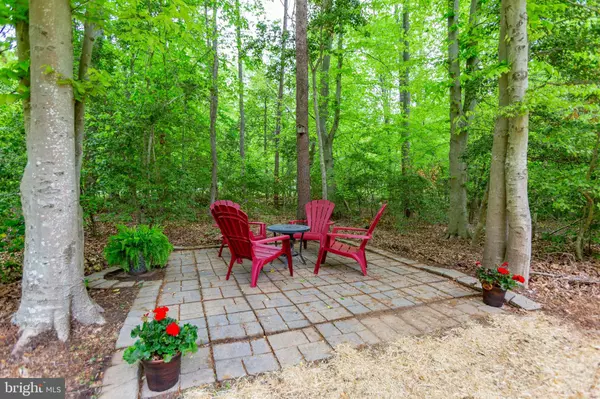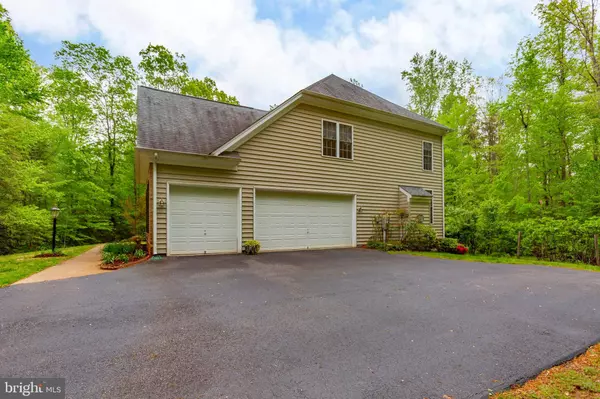$680,000
$699,900
2.8%For more information regarding the value of a property, please contact us for a free consultation.
5 Beds
5 Baths
4,288 SqFt
SOLD DATE : 08/05/2022
Key Details
Sold Price $680,000
Property Type Single Family Home
Sub Type Detached
Listing Status Sold
Purchase Type For Sale
Square Footage 4,288 sqft
Price per Sqft $158
Subdivision Whitehall
MLS Listing ID VASP2009444
Sold Date 08/05/22
Style Colonial
Bedrooms 5
Full Baths 5
HOA Fees $115/qua
HOA Y/N Y
Abv Grd Liv Area 3,708
Originating Board BRIGHT
Year Built 2008
Annual Tax Amount $3,997
Tax Year 2022
Lot Size 2.200 Acres
Acres 2.2
Property Description
Rare combination of acreage/privacy, highly rated schools and PUBLIC WATER and SEWER. This stately colonial sits tucked back off the road on 2.2 ac in the prestigious Whitehall community. Spread out over 4200 finished sqft with another 700+sqft on the lower level for storage or to finish as you wish, including an option for a true 6th BR. A full bath is already there! The main level is a generous combination of open living spaces for informal dining and gathering and separate rooms for dedicated uses such as home offices, formal dining, an ensuite guest bedroom, a grand sunroom and more. Upstairs is Primary Retreat like no other -a huge bedroom with attached living room plus a spacious spa bath and two walk in closets. There are an additional 3 bedrooms and 2 full baths upstairs and the primary could be converted to 2 generous bedrooms if needed. There is a THREE CAR garage and a private rear yard perfectly suited for a future pool and entertaining space, Whitehall homes do not become available often so hurry before this one is snapped up.
Location
State VA
County Spotsylvania
Zoning RU
Rooms
Other Rooms Living Room, Dining Room, Primary Bedroom, Bedroom 2, Bedroom 3, Bedroom 4, Bedroom 5, Kitchen, Family Room, Foyer, Breakfast Room, Laundry, Recreation Room, Solarium, Storage Room, Utility Room, Bathroom 2, Bathroom 3, Primary Bathroom, Full Bath
Basement Connecting Stairway, Space For Rooms, Partially Finished, Shelving, Sump Pump, Walkout Stairs, Windows
Main Level Bedrooms 1
Interior
Interior Features Attic, Breakfast Area, Family Room Off Kitchen, Kitchen - Island, Dining Area, Upgraded Countertops, Primary Bath(s), Floor Plan - Open, Built-Ins, Carpet, Ceiling Fan(s), Entry Level Bedroom, Formal/Separate Dining Room, Recessed Lighting, Soaking Tub, Walk-in Closet(s), Window Treatments, Wood Floors
Hot Water Bottled Gas
Heating Forced Air, Heat Pump(s)
Cooling Central A/C
Flooring Carpet, Hardwood, Ceramic Tile
Fireplaces Number 1
Fireplaces Type Gas/Propane, Mantel(s)
Equipment Cooktop, Dishwasher, Oven - Double, Refrigerator, Built-In Microwave, Disposal, Dryer, Extra Refrigerator/Freezer, Washer, Water Heater
Fireplace Y
Window Features Double Pane
Appliance Cooktop, Dishwasher, Oven - Double, Refrigerator, Built-In Microwave, Disposal, Dryer, Extra Refrigerator/Freezer, Washer, Water Heater
Heat Source Electric
Laundry Main Floor
Exterior
Parking Features Garage - Side Entry, Garage Door Opener
Garage Spaces 3.0
Water Access N
Roof Type Composite
Accessibility None
Attached Garage 3
Total Parking Spaces 3
Garage Y
Building
Lot Description Backs to Trees, Front Yard, No Thru Street, Private, Rear Yard
Story 3
Foundation Slab
Sewer Public Sewer
Water Public
Architectural Style Colonial
Level or Stories 3
Additional Building Above Grade, Below Grade
Structure Type 9'+ Ceilings,Dry Wall
New Construction N
Schools
Elementary Schools Brock Road
Middle Schools Ni River
High Schools Riverbend
School District Spotsylvania County Public Schools
Others
HOA Fee Include Common Area Maintenance,Road Maintenance,Trash
Senior Community No
Tax ID 19B1-12-
Ownership Fee Simple
SqFt Source Estimated
Special Listing Condition Standard
Read Less Info
Want to know what your home might be worth? Contact us for a FREE valuation!

Our team is ready to help you sell your home for the highest possible price ASAP

Bought with Shawn Derrick • Keller Williams Capital Properties
"My job is to find and attract mastery-based agents to the office, protect the culture, and make sure everyone is happy! "






