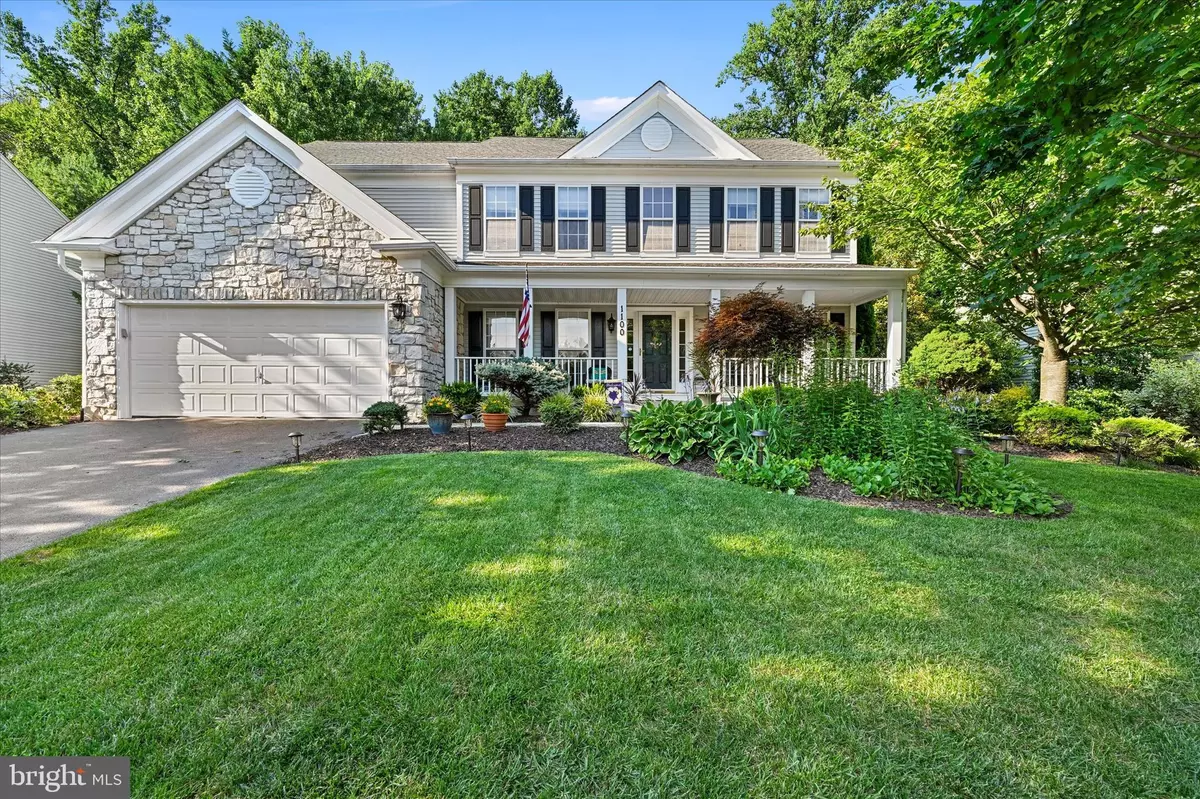$680,000
$689,000
1.3%For more information regarding the value of a property, please contact us for a free consultation.
5 Beds
4 Baths
4,212 SqFt
SOLD DATE : 08/12/2022
Key Details
Sold Price $680,000
Property Type Single Family Home
Sub Type Detached
Listing Status Sold
Purchase Type For Sale
Square Footage 4,212 sqft
Price per Sqft $161
Subdivision Vineyard Oak
MLS Listing ID MDHR2014428
Sold Date 08/12/22
Style Colonial
Bedrooms 5
Full Baths 3
Half Baths 1
HOA Fees $49/qua
HOA Y/N Y
Abv Grd Liv Area 3,112
Originating Board BRIGHT
Year Built 2000
Annual Tax Amount $5,455
Tax Year 2021
Lot Size 0.258 Acres
Acres 0.26
Property Description
**Professional photos are in! Take a look!!** Beautiful 5 bed, 3.5 bath stone front colonial in the much sought after Vineyard Oak development. This home boasts over 4200 FINISHED square feet with a fully finished basement and potential in-law suite. This stunning 2 car garage, stone front home, is warm and welcoming with a large charming front porch. As you enter the home you'll enter a bright sunlit foyer straddled by a formal dining and living rooms, both with great character and charm, including 9 foot ceilings, crown molding, chair rails, warm paint colors. The open 2 story family room sits at the back of the home with a beautiful gas fireplace with marble surround and large windows. A half bath and den/office sits adjacent to the family room. As well, the family room connects to the large eat in kitchen that has 9 ft ceilings, space for a table and a large island w/ bar stools and slider to your stone paver patio and tree lined back yard with in ground sprinkler system (front and back). Granite counters, 42 inch cabinets and stainless steel appliances give a gourmet feel. A large pantry recently upgraded w/ custom shelving, granite counters and extra cabinets for storage. Off the kitchen is a mudroom/laundry room with garage access, new washer and dryer and cubbies and hooks for the kiddos' backpacks and goods. The kitchen lends access to the large finished basement where you'll find a workout room, a large rec/media room with large built ins, a large 5th bedroom and full bath and slider walk out with steps to your backyard. This area could be used as an in-law suite. The remaining bedrooms are on the upper level w/ a spacious and bright primary bedroom w/ a lovely tray ceiling, large walk in closet and primary bath w/ double vanity w/ granite counters, high tech exhaust fan (plays music), soaking tub, separate shower and water closet. The open hallway on the upper level overlooks the 2 story family room and leads to another full bath and 3 more large, bright bedrooms. This home has so much to offer. You need to come see for yourself! Make your appointment to see today or join us for an Open House on Saturday, July 16th, from 10am to 1pm. Updates: Roof <3 yrs old; Basement carpet - just replaced this week; Pantry - custom redo; mudroom - shelving/cubbies; exhaust fans - high tech w/ music. Welcome Home!!!!!!!!!!!
Location
State MD
County Harford
Zoning R1COS
Rooms
Other Rooms Living Room, Dining Room, Primary Bedroom, Bedroom 2, Bedroom 3, Bedroom 4, Bedroom 5, Kitchen, 2nd Stry Fam Rm, Exercise Room, Laundry, Office, Recreation Room, Utility Room, Bathroom 2, Bathroom 3, Half Bath
Basement Other, Daylight, Full, Full, Fully Finished, Heated, Improved, Outside Entrance, Rear Entrance, Walkout Stairs
Interior
Interior Features Breakfast Area, Built-Ins, Kitchen - Island, Upgraded Countertops, Walk-in Closet(s), Window Treatments, Carpet, Ceiling Fan(s), Chair Railings, Crown Moldings, Dining Area, Formal/Separate Dining Room, Kitchen - Eat-In, Kitchen - Table Space, Pantry, Primary Bath(s), Recessed Lighting, Soaking Tub, Tub Shower, Wood Floors
Hot Water Natural Gas
Heating Central
Cooling Heat Pump(s), Central A/C
Flooring Hardwood, Ceramic Tile, Carpet
Fireplaces Number 1
Equipment Built-In Microwave, Dishwasher, Disposal, Dryer, Extra Refrigerator/Freezer, Exhaust Fan, Oven/Range - Gas
Fireplace Y
Window Features Double Hung
Appliance Built-In Microwave, Dishwasher, Disposal, Dryer, Extra Refrigerator/Freezer, Exhaust Fan, Oven/Range - Gas
Heat Source Natural Gas
Laundry Main Floor
Exterior
Exterior Feature Patio(s)
Parking Features Garage Door Opener
Garage Spaces 2.0
Water Access N
View Trees/Woods
Roof Type Architectural Shingle
Accessibility 36\"+ wide Halls
Porch Patio(s)
Attached Garage 2
Total Parking Spaces 2
Garage Y
Building
Story 3
Foundation Permanent
Sewer Public Sewer
Water Public
Architectural Style Colonial
Level or Stories 3
Additional Building Above Grade, Below Grade
New Construction N
Schools
High Schools C. Milton Wright
School District Harford County Public Schools
Others
Senior Community No
Tax ID 1303318001
Ownership Fee Simple
SqFt Source Assessor
Acceptable Financing Conventional
Listing Terms Conventional
Financing Conventional
Special Listing Condition Standard
Read Less Info
Want to know what your home might be worth? Contact us for a FREE valuation!

Our team is ready to help you sell your home for the highest possible price ASAP

Bought with Michael L Carnahan • RE/MAX First Choice
"My job is to find and attract mastery-based agents to the office, protect the culture, and make sure everyone is happy! "






