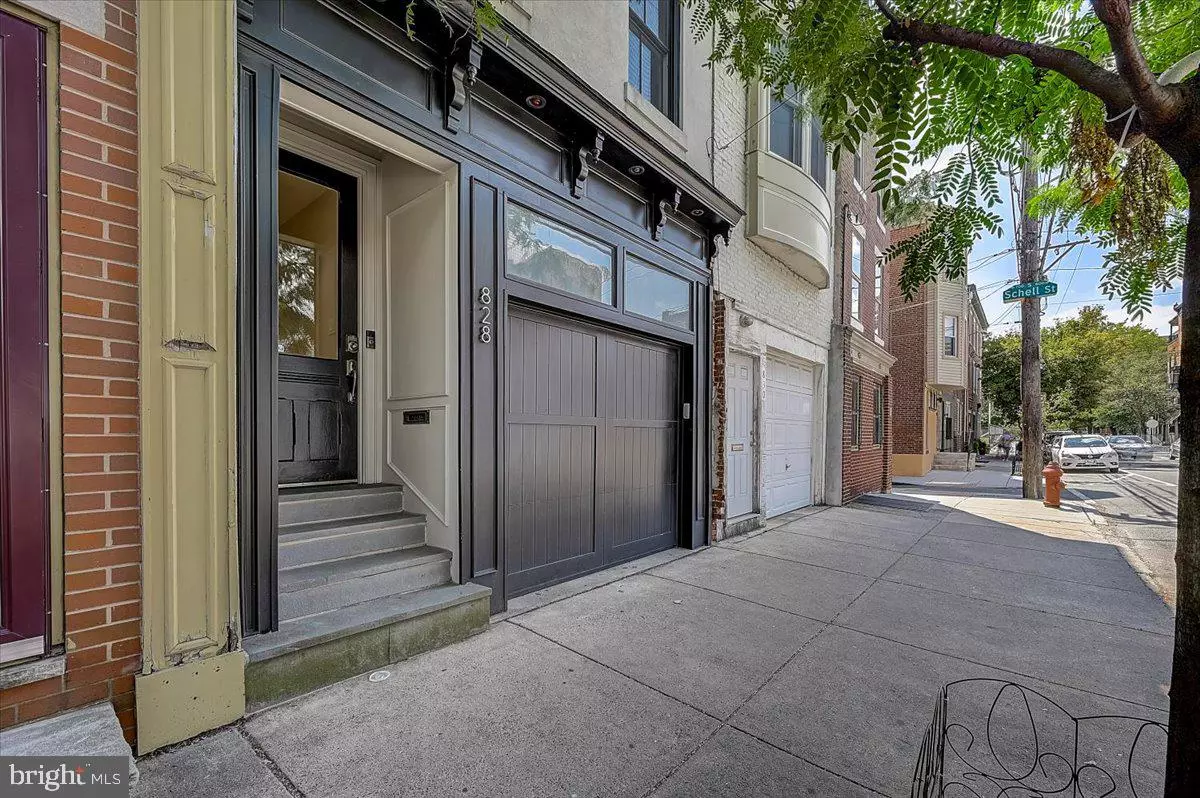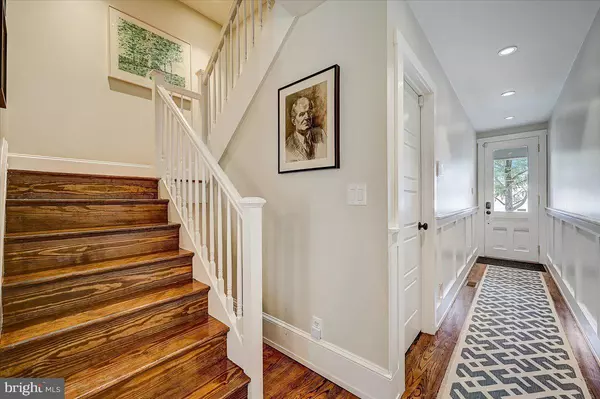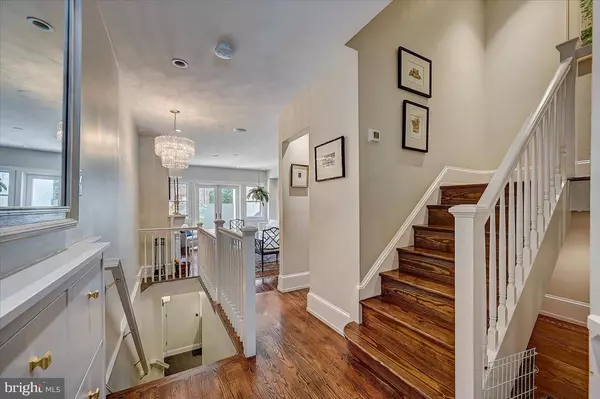$1,073,265
$1,070,000
0.3%For more information regarding the value of a property, please contact us for a free consultation.
3 Beds
4 Baths
2,650 SqFt
SOLD DATE : 09/01/2022
Key Details
Sold Price $1,073,265
Property Type Townhouse
Sub Type Interior Row/Townhouse
Listing Status Sold
Purchase Type For Sale
Square Footage 2,650 sqft
Price per Sqft $405
Subdivision Bella Vista
MLS Listing ID PAPH2138214
Sold Date 09/01/22
Style Traditional,Transitional
Bedrooms 3
Full Baths 3
Half Baths 1
HOA Y/N N
Abv Grd Liv Area 2,250
Originating Board BRIGHT
Year Built 1920
Annual Tax Amount $8,995
Tax Year 2022
Lot Size 1,080 Sqft
Acres 0.02
Lot Dimensions 15.00 x 72
Property Description
Stunning 3 bed 3 bath home with garage, backyard and roof deck in Meredith Catchment! This meticulously maintained and centrally located Bella Vista house has it all. Designed by esteemed Towers and Miller Architects, this property was fully renovated from top to bottom in 2010. As you enter the home you will notice an antique oversized front door that leads you into a gracious hallway with custom wainscoting and trim work. Continue into the stepdown living room with elevated ceilings, custom bookcase, woodburning fireplace with antique mantel and wet bar with copper undermount sink on a granite counter with a Carrera marble backsplash and brass accents. Move through the double French doors to the back yard with a deck and maintenance- free turf. Back gate leads to a wonderful neighborhood with a pedestrian only street. Head back inside to find a half bath with pedestal sink before making your way to the second floor. The second floor includes a spacious kitchen with 36-inch professional cooking range, Fisher & Paykel refrigerator, ample cabinets and a butcher block breakfast bar. The second set of French doors flood the kitchen and adjacent dining area with light throughout the day. The doors lead out to a balcony; perfect for potted plants. On the opposite side of the stairwell, you will find the first full bath and bedroom which currently doubles as an office area with built-in shelving. The third floor has the second full bed and bath suite in addition to the private primary suite with double closets, bathroom with double vanity, shower with a glass wall containing river stone flooring and a dual rain shower and handheld. Additionally, the bath has an extra-large soaking tub. The primary bedroom has a wall of windows and built-in cabinetry. Continue up to the fourth floor landing that has a great spot to read a book or do some painting near the door that leads out to the roof deck. The roof deck, recently recoated with a silicone membrane, has amazing views to Center City, Ben Franklin Bridge and the Stadiums; a great place to watch the fireworks. (Owners have plans for converting part of the roof to additional living space. Additionally, there is carved out space for a dumbwaiter that would go from the basement laundry area to kitchen and to the roof for entertaining.) The finished basement with 8-foot ceiling heights allows for a full-size movie screen that comes down with the touch of a button. Recently renovated laundry room has a front load washer and dryer and a custom folding table with sink. There is direct access from the basement to the backyard and from the backyard to Kenilworth Street. The garage provides ample space for a large vehicle as well as wall and underground storage for bikes, strollers, etc. Hardwood floors, contemporary low flush toilets, eco water heater, low VOC paint and dual zone HVAC. Close to multiple parks, restaurants, Whole Foods and more!
Location
State PA
County Philadelphia
Area 19147 (19147)
Zoning RSA5
Direction North
Rooms
Other Rooms Living Room, Dining Room, Kitchen, Basement, Laundry
Basement Drainage System, Heated, Improved, Partially Finished, Poured Concrete, Shelving, Sump Pump, Walkout Stairs
Interior
Interior Features Bar, Breakfast Area, Built-Ins, Carpet, Ceiling Fan(s), Combination Kitchen/Dining, Dining Area, Floor Plan - Open, Floor Plan - Traditional, Kitchen - Eat-In, Kitchen - Table Space, Recessed Lighting, Soaking Tub, Wainscotting, Wet/Dry Bar, Wood Floors
Hot Water Electric
Heating Forced Air
Cooling Central A/C, Ceiling Fan(s)
Flooring Ceramic Tile, Hardwood, Marble, Partially Carpeted
Fireplaces Number 1
Fireplaces Type Wood
Equipment Dishwasher, Disposal, Dryer - Front Loading, Dryer - Gas, Dual Flush Toilets, Energy Efficient Appliances, Humidifier, Icemaker, Oven - Self Cleaning, Oven/Range - Gas, Range Hood, Refrigerator, Water Heater - High-Efficiency
Fireplace Y
Window Features Double Hung,Low-E
Appliance Dishwasher, Disposal, Dryer - Front Loading, Dryer - Gas, Dual Flush Toilets, Energy Efficient Appliances, Humidifier, Icemaker, Oven - Self Cleaning, Oven/Range - Gas, Range Hood, Refrigerator, Water Heater - High-Efficiency
Heat Source Natural Gas
Laundry Basement
Exterior
Exterior Feature Balcony, Deck(s), Roof
Parking Features Garage - Front Entry, Inside Access, Additional Storage Area, Built In, Garage - Side Entry, Garage Door Opener
Garage Spaces 1.0
Water Access N
View City
Roof Type Asphalt,Flat,Rubber,Shingle
Accessibility None
Porch Balcony, Deck(s), Roof
Attached Garage 1
Total Parking Spaces 1
Garage Y
Building
Story 3.5
Foundation Block
Sewer Private Sewer
Water Public
Architectural Style Traditional, Transitional
Level or Stories 3.5
Additional Building Above Grade, Below Grade
New Construction N
Schools
School District The School District Of Philadelphia
Others
Senior Community No
Tax ID 023200700
Ownership Fee Simple
SqFt Source Estimated
Acceptable Financing Cash, Conventional
Horse Property N
Listing Terms Cash, Conventional
Financing Cash,Conventional
Special Listing Condition Standard
Read Less Info
Want to know what your home might be worth? Contact us for a FREE valuation!

Our team is ready to help you sell your home for the highest possible price ASAP

Bought with Gregory J Damis • BHHS Fox & Roach-Center City Walnut
"My job is to find and attract mastery-based agents to the office, protect the culture, and make sure everyone is happy! "






