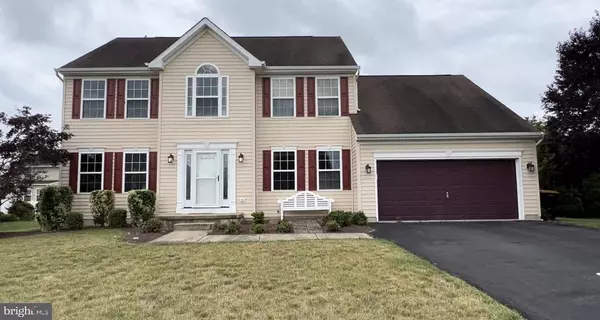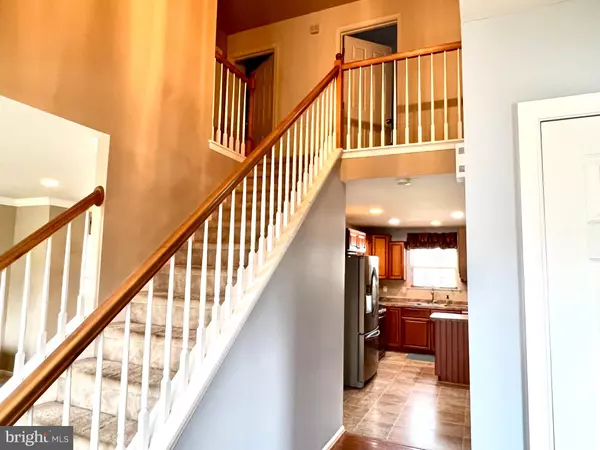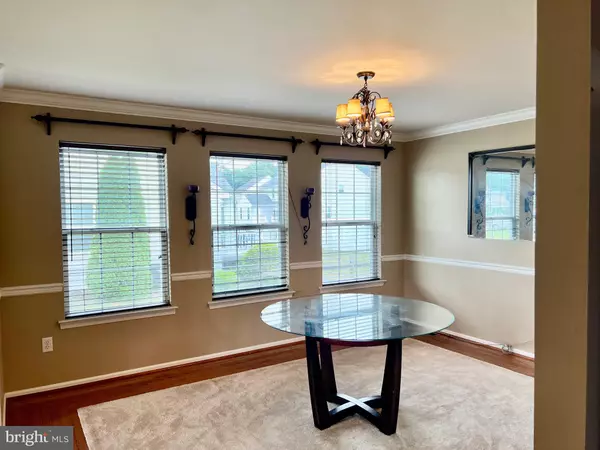$449,500
$449,500
For more information regarding the value of a property, please contact us for a free consultation.
4 Beds
3 Baths
2,443 SqFt
SOLD DATE : 09/02/2022
Key Details
Sold Price $449,500
Property Type Single Family Home
Sub Type Detached
Listing Status Sold
Purchase Type For Sale
Square Footage 2,443 sqft
Price per Sqft $183
Subdivision Garrisons Lake
MLS Listing ID DEKT2011298
Sold Date 09/02/22
Style Contemporary
Bedrooms 4
Full Baths 2
Half Baths 1
HOA Fees $14/ann
HOA Y/N Y
Abv Grd Liv Area 2,443
Originating Board BRIGHT
Year Built 2003
Annual Tax Amount $1,542
Tax Year 2021
Lot Size 9,534 Sqft
Acres 0.22
Lot Dimensions 80.86 x 112.36
Property Description
Welcome to this beautifully maintained contemporary home. The first floor has a great layout, large rooms, crown molding, recessed lighting, and a surround sound system. Upon entering you will find a lovely 2 story foyer. The foyer is flanked by the formal living room which opens up the formal dining area. Both rooms have crown molding and a neutral color pallet. They create a great space for entertaining. On the opposite side of the foyer you will find an office. This room can be versatile to meet your needs. The foyer leads you to the powder room and spacious kitchen. The kitchen has vaulted ceilings, stainless steel appliances, updated light features and a gas range. The kitchen opens up to the morning room and family room. The morning room has hardwood floors vaulted ceilings and updated ceiling fan. This room lets in lots of natural light and is the perfect spot for a family to enjoy meals together. The family room also has vaulted ceilings, lots of natural lighting and plenty of room for entertaining. It features a gas fireplace, recessed lighting and a ceiling fan. The second floor has four bedrooms including a master suite with private bathroom and walk in closet. The master retreat is very spacious. It has vaulted ceiling's, surround sound system and ceiling fan. The master bath features soaking tub. double vanities and separate shower. The secondary bedrooms are of a nice size and share a hall bath. The lower level of this home has an unfinished basement, waiting for your special touch. A rear deck and fenced yard round out this wonderful home. Endless opportunities await you. Make your appointment today!--
Location
State DE
County Kent
Area Smyrna (30801)
Zoning RS1
Rooms
Other Rooms Living Room, Dining Room, Kitchen, Family Room, Sun/Florida Room, Office
Basement Full, Unfinished
Interior
Hot Water Electric
Heating Forced Air
Cooling Central A/C
Fireplace Y
Heat Source Natural Gas
Exterior
Parking Features Garage - Front Entry
Garage Spaces 6.0
Water Access N
Accessibility None
Attached Garage 2
Total Parking Spaces 6
Garage Y
Building
Story 2
Foundation Concrete Perimeter
Sewer Public Sewer
Water Public
Architectural Style Contemporary
Level or Stories 2
Additional Building Above Grade, Below Grade
New Construction N
Schools
School District Smyrna
Others
Senior Community No
Tax ID DC-00-03701-04-1300-000
Ownership Fee Simple
SqFt Source Assessor
Acceptable Financing Cash, Conventional, FHA
Listing Terms Cash, Conventional, FHA
Financing Cash,Conventional,FHA
Special Listing Condition Standard
Read Less Info
Want to know what your home might be worth? Contact us for a FREE valuation!

Our team is ready to help you sell your home for the highest possible price ASAP

Bought with Charna K. Parler • RE/MAX Associates - Newark
"My job is to find and attract mastery-based agents to the office, protect the culture, and make sure everyone is happy! "






