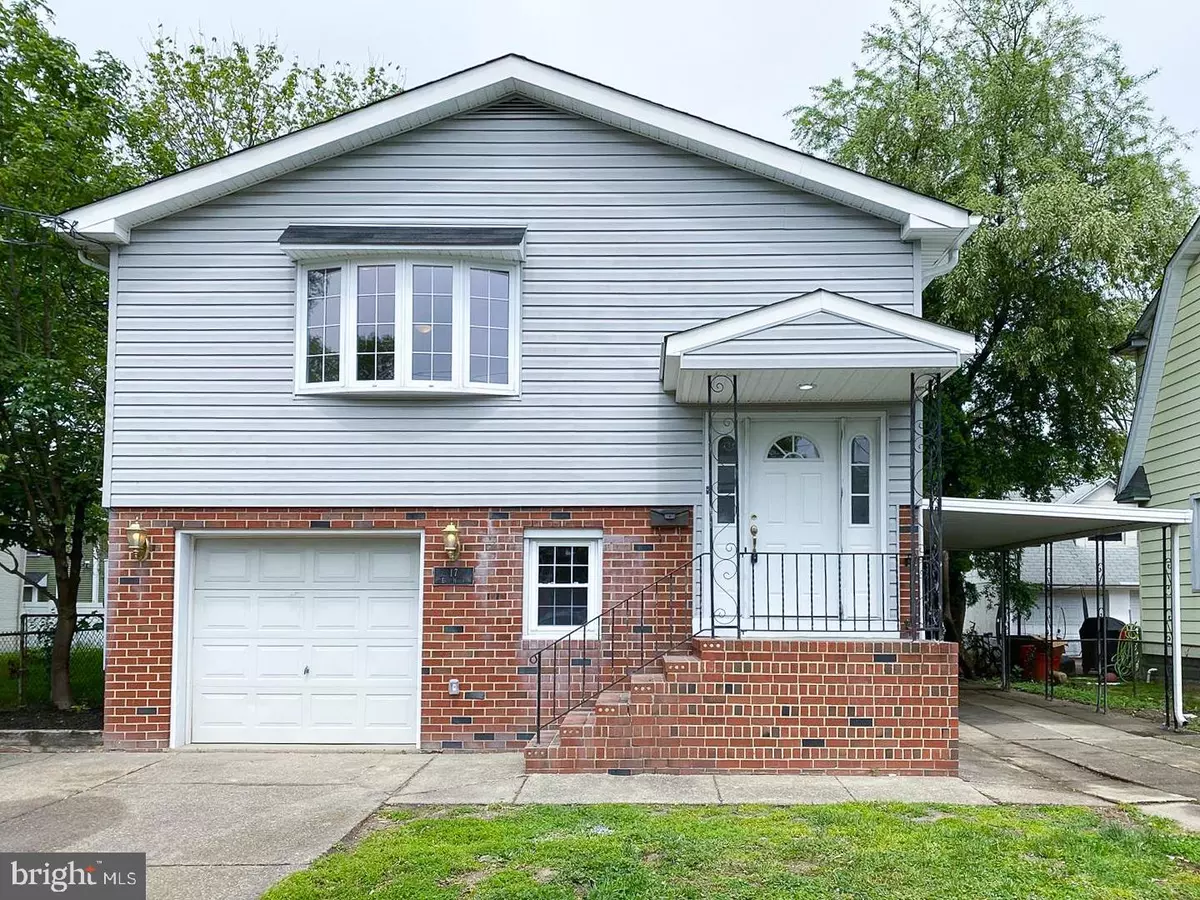$360,000
$369,900
2.7%For more information regarding the value of a property, please contact us for a free consultation.
4 Beds
3 Baths
1,977 SqFt
SOLD DATE : 09/07/2022
Key Details
Sold Price $360,000
Property Type Single Family Home
Sub Type Detached
Listing Status Sold
Purchase Type For Sale
Square Footage 1,977 sqft
Price per Sqft $182
Subdivision Bettlewood
MLS Listing ID NJCD2025960
Sold Date 09/07/22
Style Traditional
Bedrooms 4
Full Baths 3
HOA Y/N N
Abv Grd Liv Area 1,977
Originating Board BRIGHT
Year Built 1970
Annual Tax Amount $8,428
Tax Year 2020
Lot Size 5,001 Sqft
Acres 0.11
Lot Dimensions 50.00 x 100.00
Property Description
Step in to your dream home and make it yours! Enjoy the pleasing-to-the-eye fresh interior paint, carpets, and vinyl flooring throughout the kitchen, laundry room and more. Enjoy plenty of light on the main floor! Get ready for your day in the mornings in the recently updated bathrooms. This home features a kitchen on both the main level and the lower level. The lower level, with a full sized bedroom, full bath, and kitchen, has endless potential for a separate apartment, in-law quarters, or even maybe an Airbnb! If that wasn't enough, location is KEY! Enjoy quick access to all your favorite restaurants and easy access to route 30. Book your showing today!!
Location
State NJ
County Camden
Area Haddon Twp (20416)
Zoning RESI
Rooms
Other Rooms Living Room, Dining Room, Bedroom 4, Kitchen, Family Room
Main Level Bedrooms 1
Interior
Interior Features 2nd Kitchen, Ceiling Fan(s), Primary Bath(s)
Hot Water Natural Gas
Heating Baseboard - Hot Water
Cooling Attic Fan, Ceiling Fan(s), Central A/C, Wall Unit
Flooring Carpet, Vinyl
Equipment Dishwasher, Oven/Range - Gas, Stainless Steel Appliances
Appliance Dishwasher, Oven/Range - Gas, Stainless Steel Appliances
Heat Source Natural Gas
Laundry Lower Floor
Exterior
Exterior Feature Patio(s)
Parking Features Garage Door Opener, Inside Access
Garage Spaces 2.0
Fence Chain Link
Water Access N
Roof Type Asphalt
Accessibility None
Porch Patio(s)
Attached Garage 1
Total Parking Spaces 2
Garage Y
Building
Story 2
Foundation Slab
Sewer Public Sewer
Water Public
Architectural Style Traditional
Level or Stories 2
Additional Building Above Grade, Below Grade
Structure Type Dry Wall
New Construction N
Schools
High Schools Haddon Township
School District Haddon Township Public Schools
Others
Senior Community No
Tax ID 16-00007 09-00019
Ownership Fee Simple
SqFt Source Assessor
Security Features Carbon Monoxide Detector(s),Smoke Detector
Acceptable Financing Cash, Conventional, VA
Listing Terms Cash, Conventional, VA
Financing Cash,Conventional,VA
Special Listing Condition Standard
Read Less Info
Want to know what your home might be worth? Contact us for a FREE valuation!

Our team is ready to help you sell your home for the highest possible price ASAP

Bought with Christine Peyton • EXP Realty, LLC
"My job is to find and attract mastery-based agents to the office, protect the culture, and make sure everyone is happy! "






