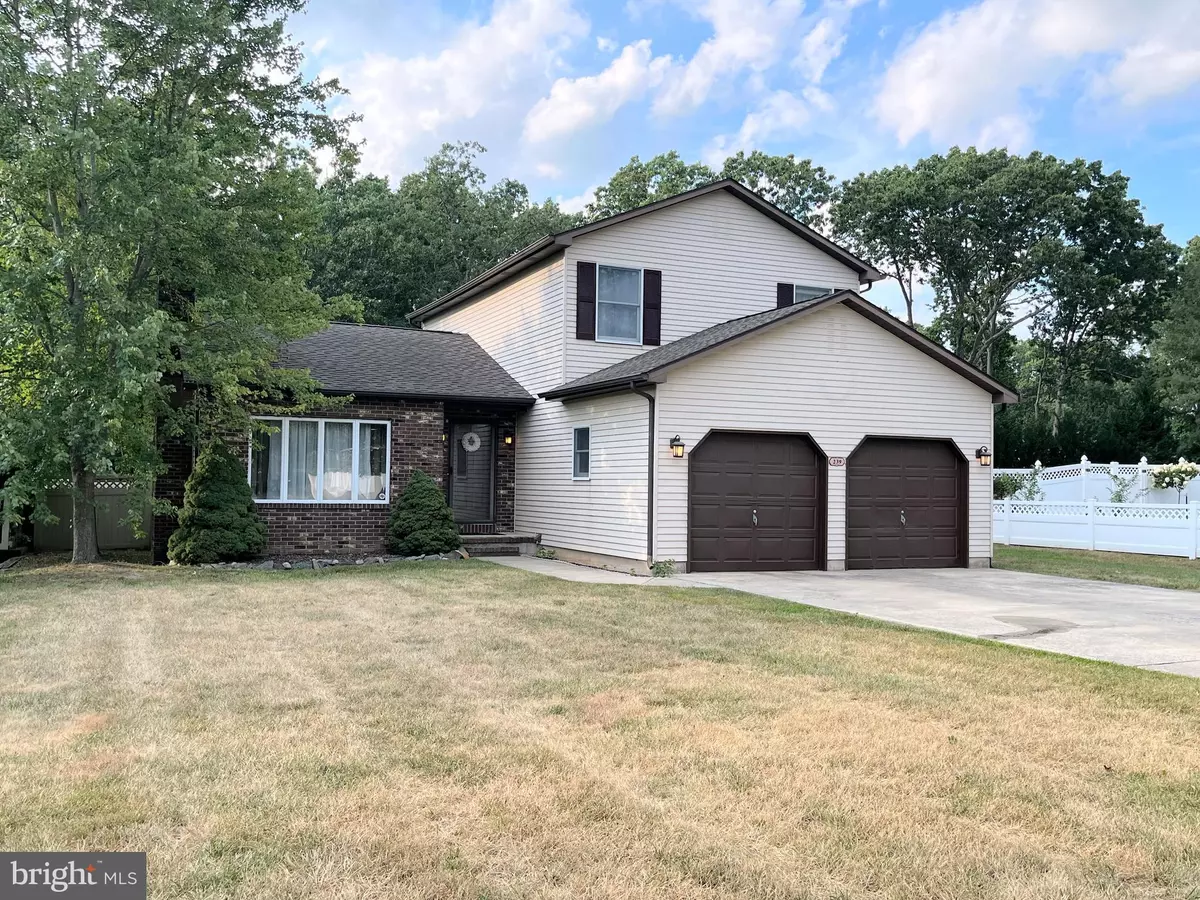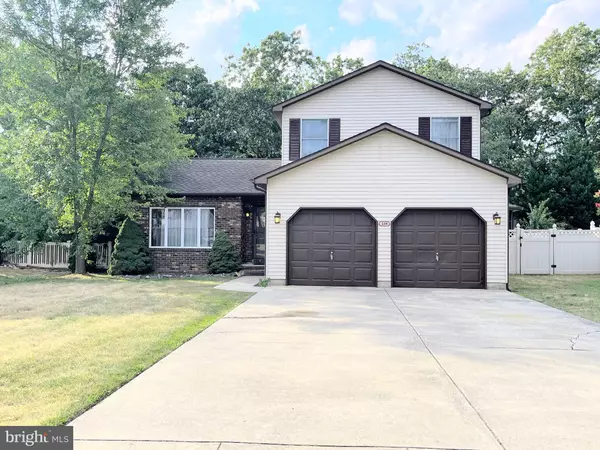$330,000
$324,900
1.6%For more information regarding the value of a property, please contact us for a free consultation.
3 Beds
2 Baths
1,639 SqFt
SOLD DATE : 09/14/2022
Key Details
Sold Price $330,000
Property Type Single Family Home
Sub Type Detached
Listing Status Sold
Purchase Type For Sale
Square Footage 1,639 sqft
Price per Sqft $201
Subdivision None Available
MLS Listing ID NJAC2005198
Sold Date 09/14/22
Style Other
Bedrooms 3
Full Baths 2
HOA Y/N N
Abv Grd Liv Area 1,639
Originating Board BRIGHT
Year Built 1983
Annual Tax Amount $5,394
Tax Year 2020
Lot Size 10,498 Sqft
Acres 0.24
Lot Dimensions 70.00 x 150.00
Property Description
Come live on Lakeview!!! Welcome to this 3-bedroom 2 full bathroom home in the heart of Hammonton. As you enter, you'll appreciate the open floor plan and the neutral flooring though out. The main floor offers an eat in kitchen with all stainless-steel appliances, which is open to the dining/living area with a beautiful wood burning brick fireplace, a wonderful option to keep warm during cold winter nights. Just through the kitchen you'll have a bonus room, a great space for a playroom, formal dining area, home school area/office - whatever your needs/desire may be. The main floor also offers a full bath and laundry area, with access to your 2-car attached garage. Head upstairs where there is 3 spacious bedrooms with plenty of closet space and ceiling fans. Upstairs is also another full bathroom, with direct access to the main bedroom. Head outback threw the bonus room that connects right out to the oversized screened in covered porch, a great area to entertain outside. The screened in porch overlooks your in-ground swimming pool, a great way to cool off on these hot summer days. The back yard is fully fenced in and offers a natural gas grill hook up (no more running to fill the tank when grilling), and a shed for additional storage. This home is a little over 1,600 square feet and sits on about .25 acres. In a great location, not far from the Hammonton Lake Park and downtown Hammonton. Just about a 30-minute drive in either direction will get you to Atlantic City or Philadelphia. Come see the endless possibilities this home has to offer and make this house your home.
Location
State NJ
County Atlantic
Area Hammonton Town (20113)
Zoning RESIDENTIAL
Interior
Interior Features Attic, Ceiling Fan(s), Combination Dining/Living, Combination Kitchen/Dining, Floor Plan - Open, Kitchen - Eat-In
Hot Water Natural Gas
Heating Forced Air
Cooling Central A/C
Flooring Laminate Plank, Ceramic Tile, Partially Carpeted
Fireplaces Number 1
Fireplaces Type Brick
Equipment Built-In Microwave, Dishwasher, Dryer, Oven - Self Cleaning, Washer, Refrigerator
Furnishings No
Fireplace Y
Appliance Built-In Microwave, Dishwasher, Dryer, Oven - Self Cleaning, Washer, Refrigerator
Heat Source Natural Gas
Laundry Main Floor
Exterior
Parking Features Inside Access, Garage Door Opener
Garage Spaces 2.0
Pool In Ground
Water Access N
Roof Type Shingle
Accessibility None
Attached Garage 2
Total Parking Spaces 2
Garage Y
Building
Story 2
Foundation Crawl Space
Sewer Public Sewer
Water Public
Architectural Style Other
Level or Stories 2
Additional Building Above Grade, Below Grade
New Construction N
Schools
School District Hammonton Town Schools
Others
Senior Community No
Tax ID 13-04114-00010
Ownership Fee Simple
SqFt Source Assessor
Special Listing Condition Standard
Read Less Info
Want to know what your home might be worth? Contact us for a FREE valuation!

Our team is ready to help you sell your home for the highest possible price ASAP

Bought with Kaitlin Spurgin • Smires & Associates
"My job is to find and attract mastery-based agents to the office, protect the culture, and make sure everyone is happy! "






