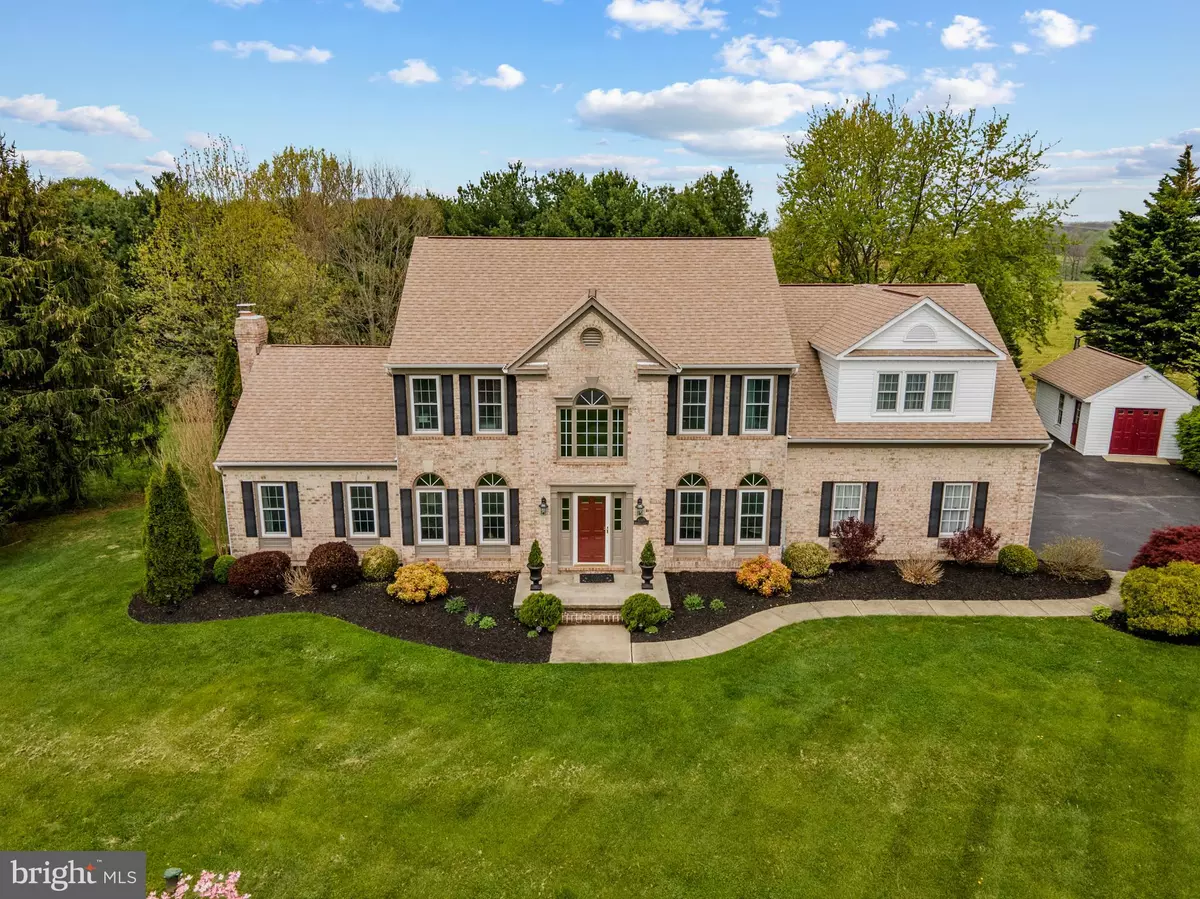$715,000
$715,000
For more information regarding the value of a property, please contact us for a free consultation.
4 Beds
3 Baths
2,778 SqFt
SOLD DATE : 09/15/2022
Key Details
Sold Price $715,000
Property Type Single Family Home
Sub Type Detached
Listing Status Sold
Purchase Type For Sale
Square Footage 2,778 sqft
Price per Sqft $257
Subdivision Chadwick
MLS Listing ID MDFR2020332
Sold Date 09/15/22
Style Colonial
Bedrooms 4
Full Baths 2
Half Baths 1
HOA Y/N N
Abv Grd Liv Area 2,778
Originating Board BRIGHT
Year Built 1993
Annual Tax Amount $6,123
Tax Year 2022
Lot Size 1.270 Acres
Acres 1.27
Property Description
Updated Price! Meticulous 4BR/2.5BA colonial w/ private backyard oasis/gardens all set on a quiet cul-de-sac. This home has a cook's dream kitchen w/ Marsh cabinets, GE Profile S/S appliances, pantry, abundant counter space and more. The bright and airy main floor features vaulted ceilings, natural light which floods in from the skylights, a fireplace, immaculate hardwood floors, dining area, laundry room and more. A spacious primary suite is featured on the upper floor and has a SPA bath, large walk-in closet, vaulted ceiling and a ton of natural light. Additionally, there are three bedrooms and a full bath. Entertain outside on the large deck and enjoy the evening sun with a retractable awning while overlooking a serene pasture. An unfinished basement lends to amazing potential with a three-piece rough-in ready for an additional bath. Home has a 2 car side-load garage and additional detached garage space. Ideally located in a small enclave of custom built homes w/ +1 acre lots and has ease of access to Hwys. 27/70/270.
Location
State MD
County Frederick
Zoning R1
Rooms
Basement Connecting Stairway, Outside Entrance, Unfinished, Walkout Stairs, Sump Pump, Heated
Interior
Interior Features Breakfast Area, Carpet, Ceiling Fan(s), Chair Railings, Crown Moldings, Dining Area, Floor Plan - Traditional, Kitchen - Gourmet, Recessed Lighting, Skylight(s), Stall Shower, Tub Shower, Upgraded Countertops, Walk-in Closet(s), Wood Floors
Hot Water Electric
Heating Forced Air
Cooling Ceiling Fan(s), Central A/C
Flooring Carpet, Ceramic Tile, Hardwood
Fireplaces Number 1
Fireplaces Type Mantel(s)
Equipment Built-In Microwave, Cooktop, Dishwasher, Disposal, Dryer, Exhaust Fan, Icemaker, Oven - Wall, Refrigerator, Stainless Steel Appliances, Washer, Water Heater
Fireplace Y
Window Features Bay/Bow,Double Pane,Skylights
Appliance Built-In Microwave, Cooktop, Dishwasher, Disposal, Dryer, Exhaust Fan, Icemaker, Oven - Wall, Refrigerator, Stainless Steel Appliances, Washer, Water Heater
Heat Source Electric
Laundry Main Floor
Exterior
Exterior Feature Deck(s)
Parking Features Garage Door Opener
Garage Spaces 3.0
Water Access N
View Pasture
Roof Type Shingle
Accessibility None
Porch Deck(s)
Attached Garage 2
Total Parking Spaces 3
Garage Y
Building
Lot Description Corner, Cul-de-sac, No Thru Street, Rear Yard, SideYard(s)
Story 3
Foundation Block
Sewer Septic = # of BR, Septic Exists
Water Well
Architectural Style Colonial
Level or Stories 3
Additional Building Above Grade, Below Grade
New Construction N
Schools
School District Frederick County Public Schools
Others
Senior Community No
Tax ID 1109273891
Ownership Fee Simple
SqFt Source Assessor
Special Listing Condition Standard
Read Less Info
Want to know what your home might be worth? Contact us for a FREE valuation!

Our team is ready to help you sell your home for the highest possible price ASAP

Bought with Brandi J Dillon • The Agency DC

"My job is to find and attract mastery-based agents to the office, protect the culture, and make sure everyone is happy! "






