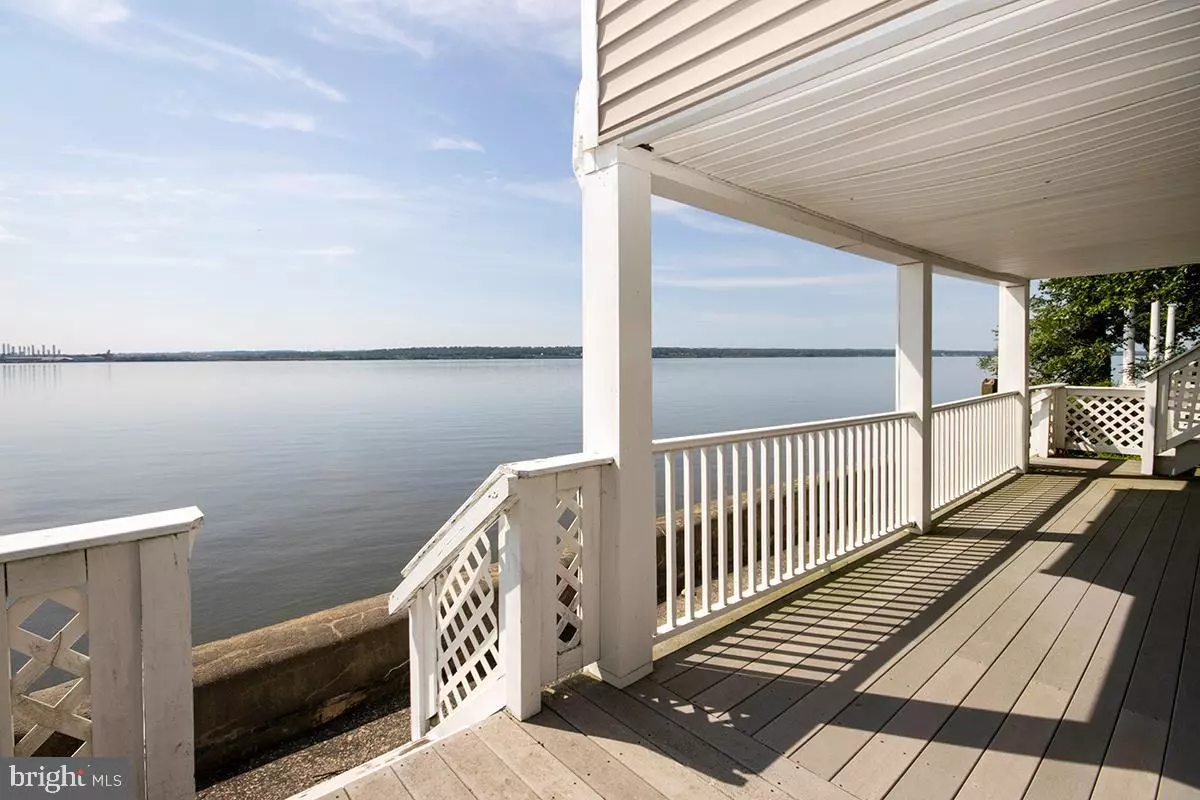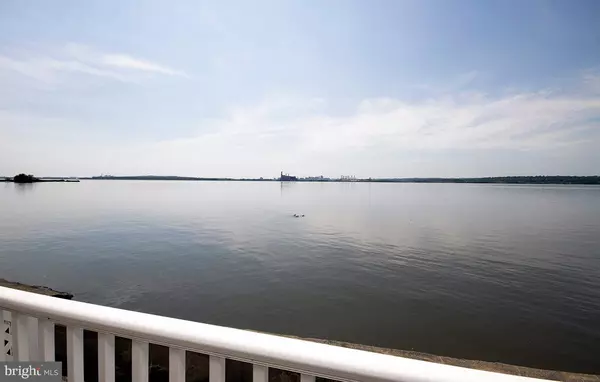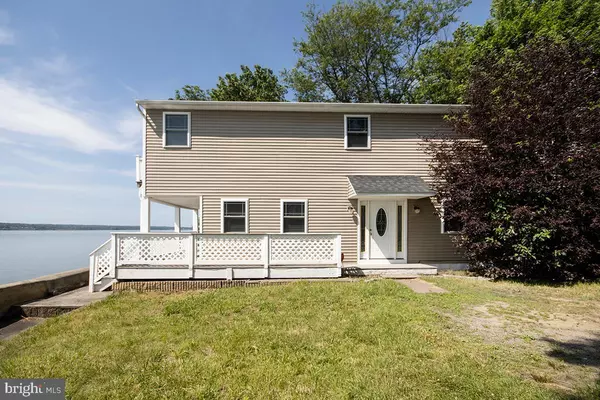$271,000
$274,900
1.4%For more information regarding the value of a property, please contact us for a free consultation.
4 Beds
3 Baths
2,000 SqFt
SOLD DATE : 09/27/2022
Key Details
Sold Price $271,000
Property Type Single Family Home
Sub Type Detached
Listing Status Sold
Purchase Type For Sale
Square Footage 2,000 sqft
Price per Sqft $135
Subdivision None Available
MLS Listing ID NJSA2002110
Sold Date 09/27/22
Style Colonial
Bedrooms 4
Full Baths 3
HOA Y/N N
Abv Grd Liv Area 2,000
Originating Board BRIGHT
Year Built 1985
Annual Tax Amount $6,684
Tax Year 2021
Lot Size 4,200 Sqft
Acres 0.1
Lot Dimensions 60.00 x 70.00
Property Description
Stunning, one of a kind waterfront home with unobstructed water views from all levels (and from the master bedroom!), a boat ramp, 4 big bedrooms, 3 full bathrooms, vinyl windows, and an open floor plan. Newer roof (2016), hot water heater (2015), HVAC (2015).The main floor features an updated kitchen with tons of cabinetry, granite counters, island with additional cabinet space, neutral paint, and existing appliances are included. Tons of windows provide for natural light, but also unobstructed views of the Delaware River. Neutral flooring & recessed lights flow from the dining area into the living space, which also includes a gas fireplace. There is also an updated full bathroom on the main level and the 4th bedroom (or den/office space)- perfect for an in law suite or anyone else needing to live on the main level. Upstairs boasts 3 generously sized bedrooms and 2 more full bathrooms. The master suite features a deck overlooking the river, two ceiling fans, private on suite bathroom, walk in closet, and plush carpeting. The two other bedrooms on this level features neutral paint, ceilings fans, modern doors, and carpeting. The exterior features vinyl siding, and an amazing two level deck with plenty of space to entertain and enjoy the views! Two sheds for storage are included, plus the home has off street parking.
Location
State NJ
County Salem
Area Penns Grove Boro (21708)
Zoning R
Rooms
Other Rooms Living Room, Dining Room, Primary Bedroom, Bedroom 2, Bedroom 4, Kitchen, Bedroom 1
Main Level Bedrooms 1
Interior
Interior Features Kitchen - Eat-In
Hot Water Natural Gas
Heating Forced Air
Cooling Central A/C
Fireplaces Number 1
Equipment Oven/Range - Gas, Dishwasher
Fireplace Y
Window Features Vinyl Clad
Appliance Oven/Range - Gas, Dishwasher
Heat Source Natural Gas
Laundry Main Floor
Exterior
Exterior Feature Deck(s)
Garage Spaces 3.0
Waterfront Description Boat/Launch Ramp
Water Access Y
Water Access Desc Private Access
View River
Roof Type Architectural Shingle
Accessibility None
Porch Deck(s)
Total Parking Spaces 3
Garage N
Building
Story 2
Foundation Other
Sewer Public Sewer
Water Public
Architectural Style Colonial
Level or Stories 2
Additional Building Above Grade, Below Grade
Structure Type Dry Wall
New Construction N
Schools
School District Penns Grove-Carneys Point Schools
Others
Senior Community No
Tax ID 08-00002-00019 02
Ownership Fee Simple
SqFt Source Assessor
Acceptable Financing Cash, Conventional, FHA, VA
Listing Terms Cash, Conventional, FHA, VA
Financing Cash,Conventional,FHA,VA
Special Listing Condition Standard
Read Less Info
Want to know what your home might be worth? Contact us for a FREE valuation!

Our team is ready to help you sell your home for the highest possible price ASAP

Bought with Andrew M Kraft • Springer Realty Group
"My job is to find and attract mastery-based agents to the office, protect the culture, and make sure everyone is happy! "






