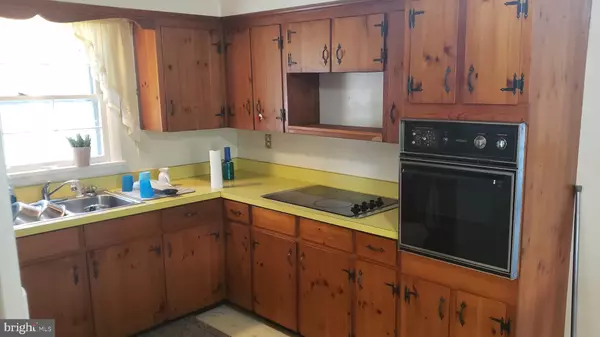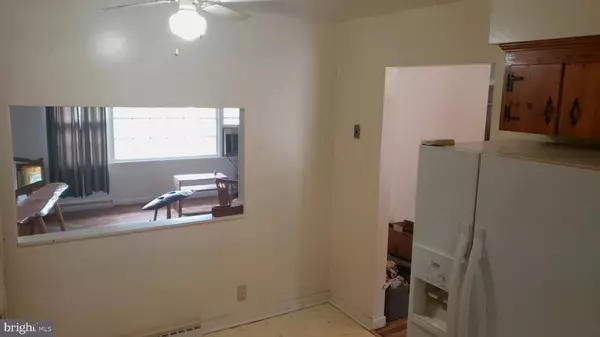$150,000
$155,000
3.2%For more information regarding the value of a property, please contact us for a free consultation.
3 Beds
2 Baths
1,470 SqFt
SOLD DATE : 10/05/2022
Key Details
Sold Price $150,000
Property Type Single Family Home
Sub Type Detached
Listing Status Sold
Purchase Type For Sale
Square Footage 1,470 sqft
Price per Sqft $102
Subdivision Pine Swamp Rd
MLS Listing ID WVMI2001116
Sold Date 10/05/22
Style Ranch/Rambler
Bedrooms 3
Full Baths 1
Half Baths 1
HOA Y/N N
Abv Grd Liv Area 1,470
Originating Board BRIGHT
Year Built 1970
Annual Tax Amount $787
Tax Year 2022
Lot Size 1.050 Acres
Acres 1.05
Property Description
Take a moment to consider the potential! This gem is ready for the handy person with an imagination, because it will not take much to polish this diamond in the rough. Conveniently located near Keyser High School, this single-level home boasts a great 1+ acre yard with mature hardwoods in the back. “Good bones” are already in place for a timelessly functional layout. Attached two-car garage and breezeway/Florida room, provide additional space for storage or hobbies. The basement is partially finished, needing some TLC. The seller is currently working to remove the remaining personal property. So, schedule your showing and realize what is possible for making this house your future dream home.
Location
State WV
County Mineral
Zoning 101
Direction Southeast
Rooms
Other Rooms Living Room, Dining Room, Primary Bedroom, Bedroom 2, Bedroom 3, Kitchen, Sun/Florida Room, Laundry, Recreation Room, Bathroom 1, Bathroom 2
Basement Full, Outside Entrance, Walkout Stairs
Main Level Bedrooms 3
Interior
Interior Features Floor Plan - Traditional, Formal/Separate Dining Room
Hot Water Electric
Heating Forced Air
Cooling Window Unit(s)
Flooring Hardwood, Vinyl, Carpet
Fireplaces Number 2
Fireplaces Type Fireplace - Glass Doors, Wood, Mantel(s), Free Standing
Equipment Cooktop, Freezer, Oven - Wall, Refrigerator
Furnishings No
Fireplace Y
Window Features Storm,Wood Frame
Appliance Cooktop, Freezer, Oven - Wall, Refrigerator
Heat Source Oil
Laundry Lower Floor
Exterior
Parking Features Garage - Rear Entry, Inside Access
Garage Spaces 6.0
Fence Partially, Rear, Wire
Water Access N
View Mountain, Street
Roof Type Shingle,Asphalt
Street Surface Paved
Accessibility Level Entry - Main
Attached Garage 2
Total Parking Spaces 6
Garage Y
Building
Lot Description Front Yard, No Thru Street, Partly Wooded, Rear Yard, Rural
Story 1
Foundation Block
Sewer Public Sewer
Water Public
Architectural Style Ranch/Rambler
Level or Stories 1
Additional Building Above Grade, Below Grade
Structure Type Dry Wall,Plaster Walls
New Construction N
Schools
School District Mineral County Schools
Others
Senior Community No
Tax ID 06 15002500010000
Ownership Fee Simple
SqFt Source Estimated
Acceptable Financing Cash, Conventional
Listing Terms Cash, Conventional
Financing Cash,Conventional
Special Listing Condition Standard
Read Less Info
Want to know what your home might be worth? Contact us for a FREE valuation!

Our team is ready to help you sell your home for the highest possible price ASAP

Bought with Eric Matthew Riggleman • Coldwell Banker Home Town Realty
"My job is to find and attract mastery-based agents to the office, protect the culture, and make sure everyone is happy! "






