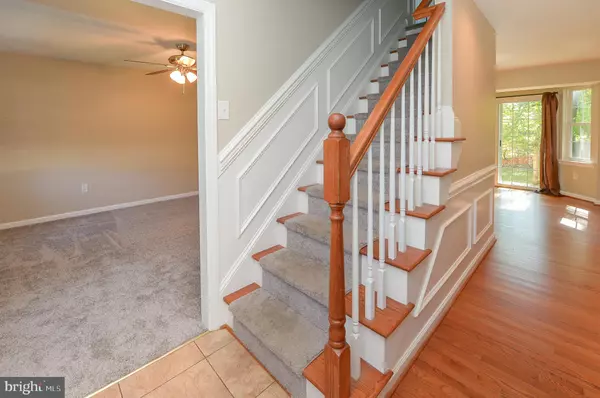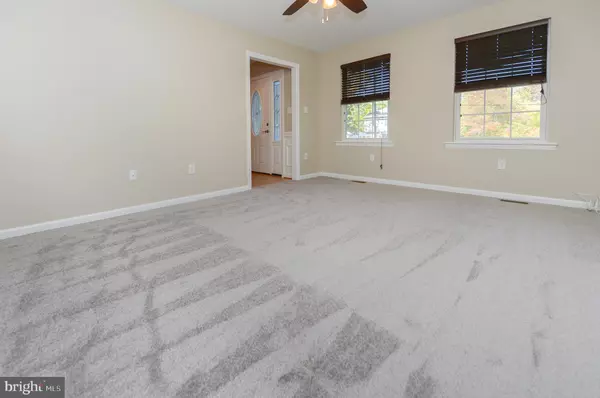$345,000
$345,000
For more information regarding the value of a property, please contact us for a free consultation.
3 Beds
3 Baths
1,933 SqFt
SOLD DATE : 11/18/2022
Key Details
Sold Price $345,000
Property Type Single Family Home
Sub Type Detached
Listing Status Sold
Purchase Type For Sale
Square Footage 1,933 sqft
Price per Sqft $178
Subdivision None Available
MLS Listing ID NJGL2022334
Sold Date 11/18/22
Style Traditional
Bedrooms 3
Full Baths 2
Half Baths 1
HOA Y/N N
Abv Grd Liv Area 1,683
Originating Board BRIGHT
Year Built 2011
Annual Tax Amount $7,253
Tax Year 2021
Lot Size 0.257 Acres
Acres 0.26
Lot Dimensions 80.00 x 140.00
Property Description
Custom built 3 BR, 2.5 BA, 11-year-old home with 1683 sq ft of living space located on a private, wooded lot. The home was just refreshed with refinished hardwood floors, neutral wall, ceiling and trim paint, new wall to wall carpeting, and granite counter tops. Features include Oak Hardwood flooring on main floor hallways, Kitchen & Dining Rooms with new carpeting in the formal Living Room. The Dining Room offers elegant shadow box wainscoting and crown molding and the large eat-in Kitchen and Breakfast Room features 42” Maple Cabinetry, stainless steel appliances, ceramic tile backsplash, new granite countertops, dual pantry's, hardwood floors and a bay window with sliders offering a view to the private wooded yard. Down the hallway from the Eat-in Kitchen you'll find a Half Bathroom, laundry closet, and access to the attached one-car garage. A full basement is kept dry with an exterior drainage system.
The Basement includes two finished rooms – perfect for a rec room, office and/or home gym, plus a large unfinished room just waiting to be finished . Travel to the 2nd floor where you'll enjoy a spacious Master enSuite with TWO walk-in closets and a full bathroom with a one-piece stall shower. Two additional generous sized Bedrooms and a full main Bathroom complete the 2nd floor. Amenities include a two-year-old roof, high efficiency HVAC and Energy Star windows. Have I mentioned the location? We're located a short distance from Deptford Mall shopping and restaurants and an easy commute to Rt 55 and Rt 47.
Location
State NJ
County Gloucester
Area Deptford Twp (20802)
Zoning RES
Rooms
Other Rooms Living Room, Dining Room, Primary Bedroom, Bedroom 2, Bedroom 3, Kitchen, Breakfast Room, Other
Basement Full, Partially Finished
Interior
Interior Features Attic, Carpet, Crown Moldings, Primary Bath(s), Wainscotting, Walk-in Closet(s), Breakfast Area, Ceiling Fan(s), Floor Plan - Traditional, Formal/Separate Dining Room, Kitchen - Eat-In, Stall Shower, Tub Shower, Upgraded Countertops, Wood Floors, Pantry, Window Treatments
Hot Water Natural Gas
Heating Forced Air
Cooling Central A/C
Flooring Hardwood, Ceramic Tile, Carpet
Equipment Dishwasher, Oven/Range - Gas, Built-In Microwave, Disposal
Fireplace N
Window Features ENERGY STAR Qualified
Appliance Dishwasher, Oven/Range - Gas, Built-In Microwave, Disposal
Heat Source Natural Gas
Laundry Main Floor
Exterior
Parking Features Garage Door Opener, Garage - Front Entry
Garage Spaces 3.0
Water Access N
View Trees/Woods
Roof Type Pitched,Shingle
Accessibility None
Attached Garage 1
Total Parking Spaces 3
Garage Y
Building
Lot Description Front Yard, Private, Rear Yard, SideYard(s), Trees/Wooded
Story 2
Foundation Block
Sewer Public Sewer
Water Public
Architectural Style Traditional
Level or Stories 2
Additional Building Above Grade, Below Grade
New Construction N
Schools
School District Deptford Township Public Schools
Others
Pets Allowed Y
Senior Community No
Tax ID 02-00395 01-00040
Ownership Fee Simple
SqFt Source Assessor
Acceptable Financing Cash, Conventional, FHA, VA
Listing Terms Cash, Conventional, FHA, VA
Financing Cash,Conventional,FHA,VA
Special Listing Condition Standard
Pets Allowed No Pet Restrictions
Read Less Info
Want to know what your home might be worth? Contact us for a FREE valuation!

Our team is ready to help you sell your home for the highest possible price ASAP

Bought with Ayla M Maldonado • Redfin
"My job is to find and attract mastery-based agents to the office, protect the culture, and make sure everyone is happy! "






