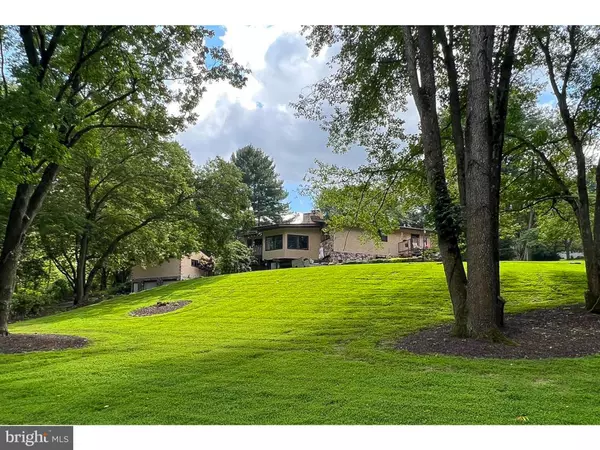$646,000
$599,900
7.7%For more information regarding the value of a property, please contact us for a free consultation.
4 Beds
3 Baths
3,062 SqFt
SOLD DATE : 10/21/2022
Key Details
Sold Price $646,000
Property Type Single Family Home
Sub Type Detached
Listing Status Sold
Purchase Type For Sale
Square Footage 3,062 sqft
Price per Sqft $210
Subdivision None Available
MLS Listing ID PACT2030654
Sold Date 10/21/22
Style Contemporary,Raised Ranch/Rambler
Bedrooms 4
Full Baths 2
Half Baths 1
HOA Y/N N
Abv Grd Liv Area 3,062
Originating Board BRIGHT
Year Built 1976
Annual Tax Amount $7,002
Tax Year 2021
Lot Size 2.000 Acres
Acres 2.0
Lot Dimensions 0.00 x 0.00
Property Description
Why drive to the Poconos or the Beach when your vacation hideway is right here! This beautifully maintained contemporary style raised ranch is perched on two, private acres yet conveniently located to Kennett Square or Hockessin Shopping. Home offers a refreshing inground pool with screened porch (15 x 11), decking and cabana/pool house with bath. This property has been professionally landscaped and offers a newly installed koi pond ideally situated for private mornings, coffee and an evening glass of wine. There are two dwellings on this property. The main house offers a Great Room with fireplace and sunken conversation pit with a view of the rolling countryside and the 3000 gallon koi pond. Both the great room and the formal dining room have hardwoods. An Amish country kitchen offers quartzite countertops, honey maple cabinets, ceramic tile floor and two ceiling fans. The Family room has ceramic tile flooring, a knotty pine ceiling, two skylights and an extensive use of windows to allow for panoramic views. The master bedroom offers an updated ensuite bath with stall shower with jets, separate jetted soaking tub, triple closets and an atrium door to private deck. A second bedroom and powder room complete the main level. The lower level offers two large bedrooms, full bath and a second family room. The one bedroom cottage is separate from the main house and offers new wall to wall carpeting in the living room (15 x 11) and bedroom (14 x 11) with large walk-in closet plus a brand new bath. There is also an updated kitchen (17 x 8) with laminate flooring. The cottage is ideal as an au pair suite, in-law suite or use as an income generating property. The septic system was replaced in 2015. The HVAC system has been updated.
Location
State PA
County Chester
Area Franklin Twp (10372)
Zoning AR
Rooms
Other Rooms Dining Room, Primary Bedroom, Bedroom 2, Bedroom 3, Bedroom 4, Kitchen, Family Room, Great Room, Other
Basement Full
Main Level Bedrooms 2
Interior
Interior Features Primary Bath(s), Butlers Pantry, Skylight(s), Ceiling Fan(s), Water Treat System, Stall Shower, Upgraded Countertops
Hot Water Propane
Heating Hot Water
Cooling Central A/C
Flooring Wood, Fully Carpeted, Ceramic Tile
Fireplaces Number 1
Fireplaces Type Wood
Equipment Built-In Range, Dishwasher
Fireplace Y
Window Features Insulated
Appliance Built-In Range, Dishwasher
Heat Source Oil
Laundry Lower Floor
Exterior
Exterior Feature Patio(s), Screened, Deck(s)
Parking Features Garage Door Opener
Garage Spaces 8.0
Pool In Ground, Fenced
Water Access N
View Garden/Lawn, Panoramic, Pond, Trees/Woods
Roof Type Pitched,Shingle
Accessibility None
Porch Patio(s), Screened, Deck(s)
Total Parking Spaces 8
Garage Y
Building
Lot Description Sloping, Trees/Wooded, Front Yard, Rear Yard
Story 2
Foundation Block
Sewer On Site Septic
Water Well
Architectural Style Contemporary, Raised Ranch/Rambler
Level or Stories 2
Additional Building Above Grade
Structure Type 9'+ Ceilings
New Construction N
Schools
Elementary Schools Avon Grove
Middle Schools Engle
High Schools Avon Grove
School District Avon Grove
Others
Senior Community No
Tax ID 72-02 -0078
Ownership Fee Simple
SqFt Source Assessor
Acceptable Financing Conventional
Listing Terms Conventional
Financing Conventional
Special Listing Condition Standard
Read Less Info
Want to know what your home might be worth? Contact us for a FREE valuation!

Our team is ready to help you sell your home for the highest possible price ASAP

Bought with John B Gray • Long & Foster Real Estate, Inc.
"My job is to find and attract mastery-based agents to the office, protect the culture, and make sure everyone is happy! "






