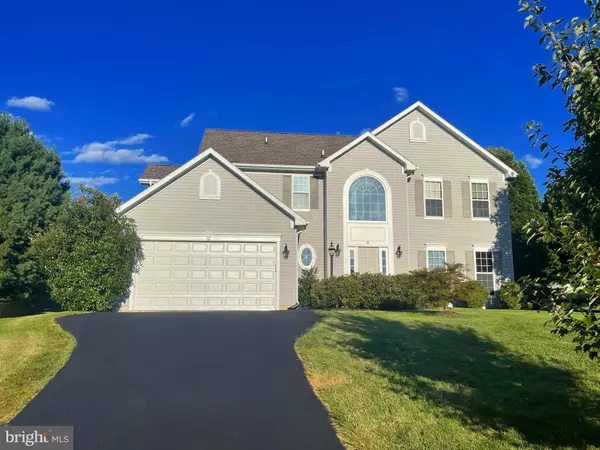$445,000
$449,900
1.1%For more information regarding the value of a property, please contact us for a free consultation.
4 Beds
3 Baths
2,576 SqFt
SOLD DATE : 10/26/2022
Key Details
Sold Price $445,000
Property Type Single Family Home
Sub Type Detached
Listing Status Sold
Purchase Type For Sale
Square Footage 2,576 sqft
Price per Sqft $172
Subdivision Crestview
MLS Listing ID MDWA2010284
Sold Date 10/26/22
Style Colonial
Bedrooms 4
Full Baths 2
Half Baths 1
HOA Fees $10/ann
HOA Y/N Y
Abv Grd Liv Area 2,576
Originating Board BRIGHT
Year Built 1996
Annual Tax Amount $3,811
Tax Year 2022
Lot Size 0.425 Acres
Acres 0.43
Property Description
SEE PROPERTY VIDEO TOUR!!! Situated in the sought after Crestview development in Boonsboro, you'll find this 4 bedroom, 2-1/2 bath colonial. The corner lot offers the best in neighborhood living with ample sidewalks as well as a quiet cul-de sac street behind. The newer 5 year old roof is a huge plus! As you enter the front door, you'll be greeted by the inviting foyer area with newly re-finished hardwood floors and grand staircase. Adjacent is the formal living room with new luxury vinyl plank flooring which also continues into the dining room area. Moving into the kitchen, you'll find that same new luxury vinyl plank flooring as well as a large island, ample counter space, double bowl sink, desk area and plenty of cabinetry. All stainless steel appliances convey. The kitchen area also offers table space for a nook or breakfast area. An exit door from the kitchen leads to the large rear deck with hot tub pad. Adjacent to the kitchen is the open, sunken family room featuring full height windows, ceiling fan and gas fireplace. The lower level laundry area is found off the kitchen which also features a laundry chute. Garage access is also through the laundry room area. A lower level half bath serves you and your guest's needs. Ascending the stairs to the upper level, you find the large primary bedroom with a dressing /sitting area as well as a walk-in closet. The attached en-suite primary bath features dual vanities, shower and a soaking tub. Continuing down the hall of the upper level you'll find 3 additional bedrooms as well as a full bath. The unfinished basement offers over 1,000 square feet of opportunity and has bathroom sewer and venting already in place. You'll also find a full water treatment system including a water softener, de-chlorinator and RO system supplying drinking water to the kitchen sink RO faucet and refrigerator ice maker. So, if you're looking for a small town neighborhood property in a great location with plenty of room for expansion, this is it! 2 hour advanced notice required for showings, ready for showings beginning Monday, September 19.
Location
State MD
County Washington
Zoning U
Rooms
Other Rooms Living Room, Dining Room, Primary Bedroom, Bedroom 2, Bedroom 3, Bedroom 4, Kitchen, Family Room, Basement, Foyer, Primary Bathroom, Full Bath, Half Bath
Basement Full, Interior Access, Unfinished
Interior
Interior Features Attic, Breakfast Area, Carpet, Ceiling Fan(s), Combination Kitchen/Living, Crown Moldings, Dining Area, Family Room Off Kitchen, Floor Plan - Traditional, Kitchen - Island, Kitchen - Table Space, Laundry Chute, Primary Bath(s), Soaking Tub, Walk-in Closet(s), Wood Floors
Hot Water Electric
Heating Heat Pump(s)
Cooling Central A/C
Fireplaces Number 1
Fireplaces Type Gas/Propane, Brick
Equipment Built-In Microwave, Dishwasher, Dryer, Oven - Single, Refrigerator, Washer, Stainless Steel Appliances
Fireplace Y
Window Features Vinyl Clad
Appliance Built-In Microwave, Dishwasher, Dryer, Oven - Single, Refrigerator, Washer, Stainless Steel Appliances
Heat Source Electric
Laundry Lower Floor
Exterior
Parking Features Additional Storage Area, Garage - Front Entry, Garage Door Opener, Inside Access
Garage Spaces 9.0
Water Access N
Accessibility None
Attached Garage 2
Total Parking Spaces 9
Garage Y
Building
Lot Description Corner, Level
Story 3
Foundation Concrete Perimeter
Sewer Public Sewer
Water Public
Architectural Style Colonial
Level or Stories 3
Additional Building Above Grade, Below Grade
New Construction N
Schools
Elementary Schools Boonsboro
Middle Schools Boonsboro
High Schools Boonsboro Sr
School District Washington County Public Schools
Others
Senior Community No
Tax ID 2206028020
Ownership Fee Simple
SqFt Source Assessor
Acceptable Financing Bank Portfolio, Cash, Conventional, FHA, USDA, VA
Listing Terms Bank Portfolio, Cash, Conventional, FHA, USDA, VA
Financing Bank Portfolio,Cash,Conventional,FHA,USDA,VA
Special Listing Condition Standard
Read Less Info
Want to know what your home might be worth? Contact us for a FREE valuation!

Our team is ready to help you sell your home for the highest possible price ASAP

Bought with Kyle Jason Colliflower • Charis Realty Group
"My job is to find and attract mastery-based agents to the office, protect the culture, and make sure everyone is happy! "






