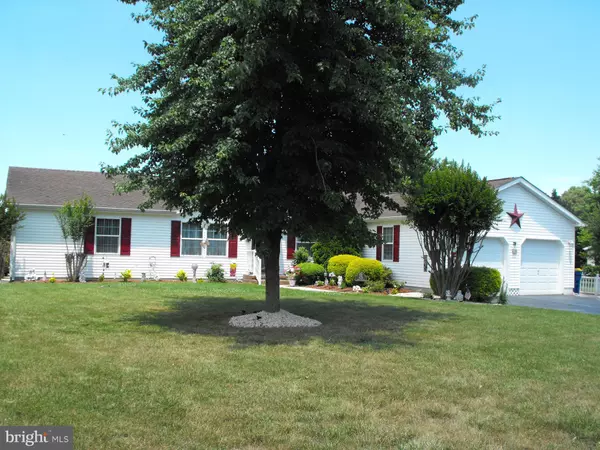$299,900
$299,900
For more information regarding the value of a property, please contact us for a free consultation.
3 Beds
2 Baths
1,782 SqFt
SOLD DATE : 10/28/2022
Key Details
Sold Price $299,900
Property Type Manufactured Home
Sub Type Manufactured
Listing Status Sold
Purchase Type For Sale
Square Footage 1,782 sqft
Price per Sqft $168
Subdivision Wynn Wood
MLS Listing ID DEKT2012008
Sold Date 10/28/22
Style Ranch/Rambler
Bedrooms 3
Full Baths 2
HOA Fees $22/ann
HOA Y/N Y
Abv Grd Liv Area 1,782
Originating Board BRIGHT
Year Built 2002
Annual Tax Amount $1,261
Tax Year 2021
Lot Size 0.580 Acres
Acres 0.58
Property Description
Don't pass this one by or you'll miss the updates!! New carpet and paint in the living, dining, family and main bedroom has just been done. Kitchen is going to be painted as well. Well maintained 3 bedrooms, 2 bath double wide on permanent foundation (title retired) is ready for its new owners! Home offers formal living and dining room. Kitchen has island, tons of cabinets, gas cooking, pantry and breakfast nook that overlooks deck to the open spacious backyard. Just off the breakfast nook is the family room where you could host game or movie nights or even a holiday gathering. Located off the family room is the 26 x 10 sunroom, lovely for morning coffee or evening tea. Split bedroom floor plan with main bedroom on right side of the home and remaining two bedrooms and full bath on other. Main bedroom has three closets, bathroom with double vanities, linen closet, stall shower and jetted corner tub. Laundry/mudroom is just off the two-car attached garage. The backyard offers its own oasis. Use the deck to entertain for the spring/summer/fall BBQ's. Store your garden tools and lawnmower in the larger shed. There's electric for an above ground pool. New HVAC, hot water heater and well. All appliances are new within the year.
Location
State DE
County Kent
Area Caesar Rodney (30803)
Zoning AC
Rooms
Other Rooms Living Room, Dining Room, Primary Bedroom, Bedroom 2, Bedroom 3, Kitchen, Family Room, Breakfast Room, Sun/Florida Room, Laundry
Main Level Bedrooms 3
Interior
Hot Water Electric
Heating Forced Air
Cooling Central A/C
Fireplaces Type Fireplace - Glass Doors, Gas/Propane
Fireplace Y
Heat Source Natural Gas
Laundry Main Floor
Exterior
Parking Features Garage - Front Entry, Garage Door Opener, Inside Access
Garage Spaces 6.0
Water Access N
Accessibility None
Attached Garage 2
Total Parking Spaces 6
Garage Y
Building
Story 1
Sewer Gravity Sept Fld
Water Well
Architectural Style Ranch/Rambler
Level or Stories 1
Additional Building Above Grade, Below Grade
New Construction N
Schools
School District Caesar Rodney
Others
Senior Community No
Tax ID NM-00-10202-01-6800-000
Ownership Fee Simple
SqFt Source Estimated
Special Listing Condition Standard
Read Less Info
Want to know what your home might be worth? Contact us for a FREE valuation!

Our team is ready to help you sell your home for the highest possible price ASAP

Bought with Marjorie Jenkins-Glover • Weichert Realtors-Limestone
"My job is to find and attract mastery-based agents to the office, protect the culture, and make sure everyone is happy! "






