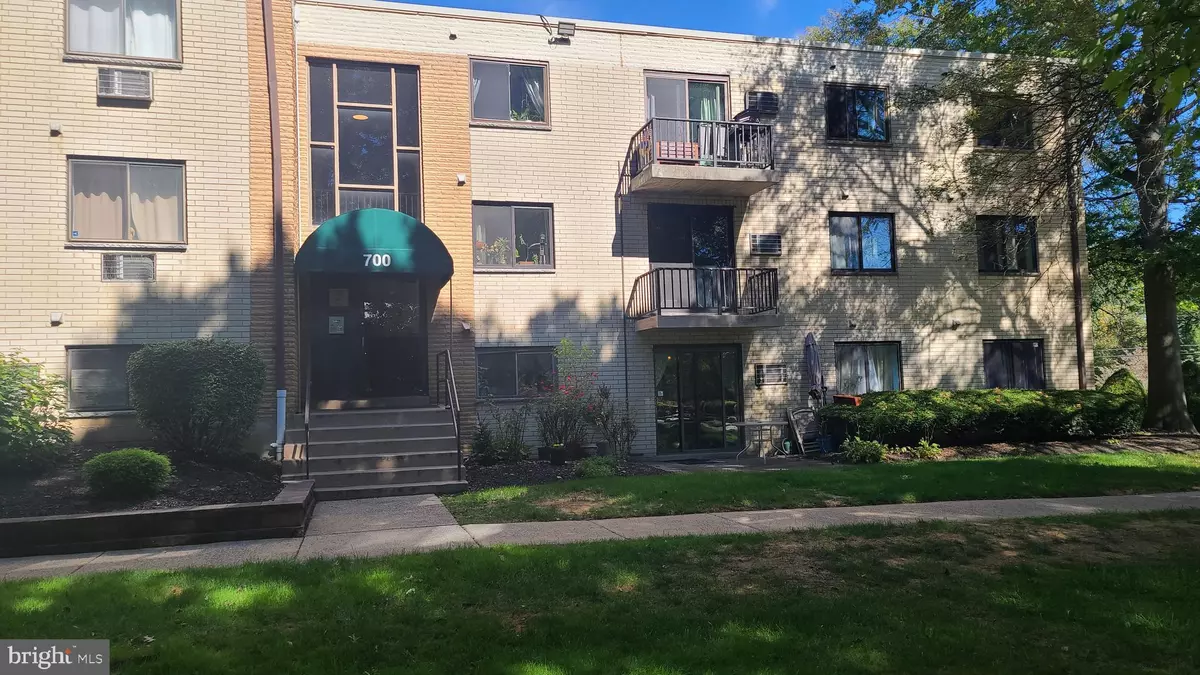$175,000
$164,900
6.1%For more information regarding the value of a property, please contact us for a free consultation.
2 Beds
2 Baths
1,108 SqFt
SOLD DATE : 10/31/2022
Key Details
Sold Price $175,000
Property Type Condo
Sub Type Condo/Co-op
Listing Status Sold
Purchase Type For Sale
Square Footage 1,108 sqft
Price per Sqft $157
Subdivision Meadow Wood
MLS Listing ID PABU2037178
Sold Date 10/31/22
Style Unit/Flat
Bedrooms 2
Full Baths 2
Condo Fees $450/mo
HOA Y/N N
Abv Grd Liv Area 1,108
Originating Board BRIGHT
Year Built 1955
Annual Tax Amount $2,209
Tax Year 2022
Lot Dimensions 0.00 x 0.00
Property Description
Beautiful 3rd floor, 2 bedroom and 2 full bath Condo located in Meadowood of Warminster Township.
Spacious living room with sliding glass door leading to rear patio. Separate formal dining room with storage closet. Kitchen offers loads of Cabinet storage, tile flooring, dishwasher and pantry storage. Large main bedroom offers walk-in closet storage and 3 piece En-suite bathroom with stall shower, vanity with cabinet storage and tile flooring. Concrete floors, Masonry Construction, Community Pool, and plenty of parking. Association dues covers water, sewer and heat. Very spacious Condominium. Tour it soon.
Location
State PA
County Bucks
Area Warminster Twp (10149)
Zoning MF-1
Rooms
Other Rooms Living Room, Dining Room, Primary Bedroom, Bedroom 2, Kitchen
Main Level Bedrooms 2
Interior
Interior Features Carpet, Ceiling Fan(s), Dining Area, Flat, Formal/Separate Dining Room, Pantry, Primary Bath(s), Stall Shower, Tub Shower
Hot Water Other
Heating Other
Cooling Ceiling Fan(s), Wall Unit, Zoned
Flooring Carpet, Ceramic Tile, Vinyl
Equipment Built-In Microwave, Built-In Range, Dishwasher, Microwave, Oven/Range - Electric, Refrigerator
Fireplace N
Appliance Built-In Microwave, Built-In Range, Dishwasher, Microwave, Oven/Range - Electric, Refrigerator
Heat Source Other
Laundry Common
Exterior
Amenities Available Common Grounds, Laundry Facilities, Pool - Outdoor, Swimming Pool
Water Access N
Accessibility None
Garage N
Building
Story 1
Unit Features Garden 1 - 4 Floors
Sewer Public Sewer
Water Public
Architectural Style Unit/Flat
Level or Stories 1
Additional Building Above Grade, Below Grade
Structure Type Dry Wall
New Construction N
Schools
School District Centennial
Others
Pets Allowed Y
HOA Fee Include All Ground Fee,Common Area Maintenance,Ext Bldg Maint,Heat,Insurance,Lawn Maintenance,Management,Pool(s),Sewer,Snow Removal,Trash,Water
Senior Community No
Tax ID 49-003-007-736
Ownership Condominium
Acceptable Financing Cash, Conventional
Listing Terms Cash, Conventional
Financing Cash,Conventional
Special Listing Condition Standard
Pets Allowed Case by Case Basis
Read Less Info
Want to know what your home might be worth? Contact us for a FREE valuation!

Our team is ready to help you sell your home for the highest possible price ASAP

Bought with Pavel Balon • RE/MAX Total - Yardley
"My job is to find and attract mastery-based agents to the office, protect the culture, and make sure everyone is happy! "






