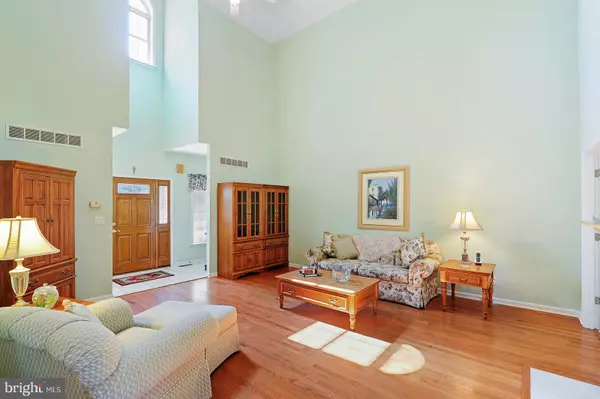$475,000
$499,999
5.0%For more information regarding the value of a property, please contact us for a free consultation.
4 Beds
3 Baths
2,863 SqFt
SOLD DATE : 11/01/2022
Key Details
Sold Price $475,000
Property Type Single Family Home
Sub Type Detached
Listing Status Sold
Purchase Type For Sale
Square Footage 2,863 sqft
Price per Sqft $165
Subdivision Swann Estates
MLS Listing ID DESU2029710
Sold Date 11/01/22
Style Traditional
Bedrooms 4
Full Baths 2
Half Baths 1
HOA Fees $31/ann
HOA Y/N Y
Abv Grd Liv Area 2,863
Originating Board BRIGHT
Year Built 2000
Annual Tax Amount $1,160
Tax Year 2022
Lot Size 0.510 Acres
Acres 0.51
Lot Dimensions 110.00 x 200.00
Property Description
This beautiful 4 bed and 2.5 bath home is less than 5 miles from the beach! The large 1st floor has a great split floor plan. The owner's suite has a large bedroom and bath (with a walk-in closet, jetted tub, and separate shower). The 2 guest rooms are a perfect size with walk in closets as well. The living room, with a 15' ceiling, will wow you! It has 2-sided fireplace that is shared with the spectacular sunroom. The upstairs bedroom/bonus room is the perfect addition to this home. The neighborhood is so quiet, walkable, and it even has a couple of ponds. Please make sure you come and check this one out!
Location
State DE
County Sussex
Area Baltimore Hundred (31001)
Zoning AR-1
Rooms
Main Level Bedrooms 3
Interior
Hot Water Electric
Heating Forced Air
Cooling Central A/C
Fireplaces Number 1
Heat Source Electric
Exterior
Parking Features Garage - Side Entry
Garage Spaces 1.0
Water Access N
Accessibility None
Attached Garage 1
Total Parking Spaces 1
Garage Y
Building
Story 1.5
Foundation Permanent
Sewer Public Sewer
Water Well
Architectural Style Traditional
Level or Stories 1.5
Additional Building Above Grade, Below Grade
New Construction N
Schools
School District Indian River
Others
Senior Community No
Tax ID 533-12.00-318.00
Ownership Fee Simple
SqFt Source Assessor
Special Listing Condition Standard
Read Less Info
Want to know what your home might be worth? Contact us for a FREE valuation!

Our team is ready to help you sell your home for the highest possible price ASAP

Bought with KARLA MORGAN • Keller Williams Realty

"My job is to find and attract mastery-based agents to the office, protect the culture, and make sure everyone is happy! "






