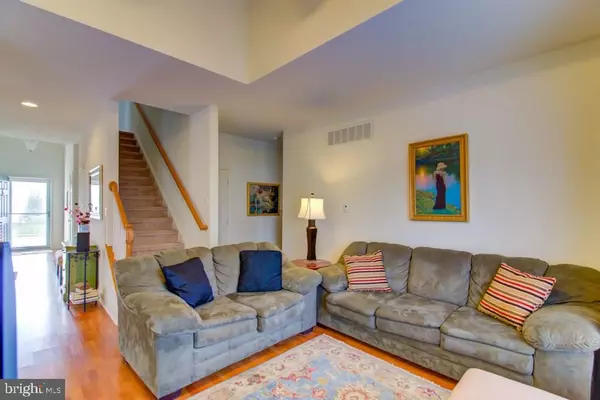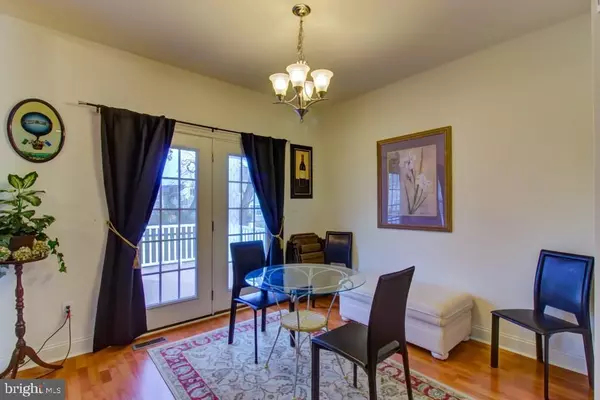$310,000
$319,900
3.1%For more information regarding the value of a property, please contact us for a free consultation.
3 Beds
2 Baths
2,200 SqFt
SOLD DATE : 06/22/2018
Key Details
Sold Price $310,000
Property Type Single Family Home
Sub Type Detached
Listing Status Sold
Purchase Type For Sale
Square Footage 2,200 sqft
Price per Sqft $140
Subdivision Summercrest
MLS Listing ID 1001576646
Sold Date 06/22/18
Style Coastal,Contemporary
Bedrooms 3
Full Baths 2
HOA Fees $96/ann
HOA Y/N Y
Abv Grd Liv Area 2,200
Originating Board SCAOR
Year Built 2009
Lot Size 7,590 Sqft
Acres 0.17
Lot Dimensions 66x115x66x115
Property Description
BEST VALUE AT THE BEACH! Barely used & well maintained on a quiet cul de sac, come see the best priced home in the desirable community of Summercrest! This 2200 SF+ home has much to offer. An open Floorplan with soaring vaulted Ceiling in Great Room provides ample sunlight. The spacious Kitchen opens to the Great Room & rear trek Deck. Guest bedrooms are located in a separate wing giving the 1st floor Master Suite plenty of privacy. An oversized 2nd floor Loft offers many options; family room, media/game room or an additional Bedroom. And not to be missed is the finished basement that can be used as a game room or divided into (2) additional bedrooms. Additionally, all plumbing is in place to add a 3rd Bathroom! Community amenities include, Clubhouse, Pool, & Tennis. Located just minutes from the Rehoboth Boardwalk & Downtown Lewes & convenient to all that the area has to offer; great Shopping, fabulous Restaurants & the top rated Beaches on the East Coast!
Location
State DE
County Sussex
Area Lewes Rehoboth Hundred (31009)
Zoning MEDIUM RESIDENTIAL
Rooms
Other Rooms Game Room, Loft
Basement Fully Finished, Interior Access
Main Level Bedrooms 3
Interior
Interior Features Attic, Combination Kitchen/Dining, Pantry, Ceiling Fan(s), Window Treatments
Hot Water Electric
Heating Forced Air, Gas, Propane
Cooling Central A/C
Flooring Carpet, Hardwood, Tile/Brick
Equipment Cooktop, Dishwasher, Disposal, Dryer - Electric, Icemaker, Refrigerator, Microwave, Oven/Range - Electric, Oven - Self Cleaning, Washer, Water Heater
Furnishings No
Fireplace N
Window Features Insulated,Screens
Appliance Cooktop, Dishwasher, Disposal, Dryer - Electric, Icemaker, Refrigerator, Microwave, Oven/Range - Electric, Oven - Self Cleaning, Washer, Water Heater
Heat Source Bottled Gas/Propane
Exterior
Exterior Feature Deck(s)
Parking Features Garage Door Opener
Garage Spaces 4.0
Pool Other
Utilities Available Cable TV Available
Amenities Available Community Center, Pool - Outdoor, Swimming Pool, Tennis Courts
Water Access N
Roof Type Architectural Shingle
Accessibility None
Porch Deck(s)
Attached Garage 2
Total Parking Spaces 4
Garage Y
Building
Lot Description Cleared, Landscaping
Story 2
Foundation Concrete Perimeter
Sewer Public Sewer
Water Public
Architectural Style Coastal, Contemporary
Level or Stories 2
Additional Building Above Grade
Structure Type Vaulted Ceilings
New Construction N
Schools
School District Cape Henlopen
Others
Tax ID 334-12.00-787.00
Ownership Fee Simple
SqFt Source Estimated
Security Features Security System,Smoke Detector
Acceptable Financing Cash, Conventional
Listing Terms Cash, Conventional
Financing Cash,Conventional
Special Listing Condition Standard
Read Less Info
Want to know what your home might be worth? Contact us for a FREE valuation!

Our team is ready to help you sell your home for the highest possible price ASAP

Bought with KATHY POTTS • BAY COAST REALTY
"My job is to find and attract mastery-based agents to the office, protect the culture, and make sure everyone is happy! "






