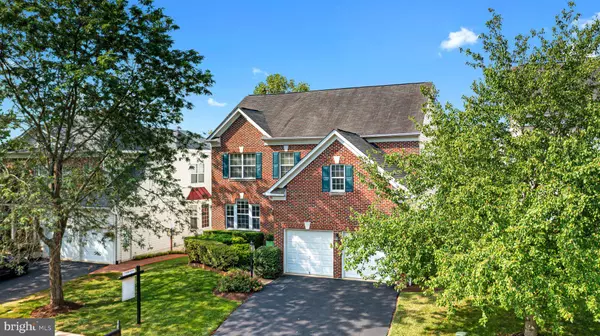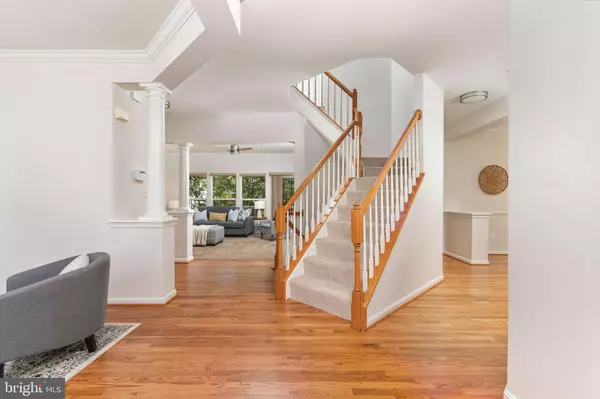$735,000
$749,000
1.9%For more information regarding the value of a property, please contact us for a free consultation.
4 Beds
4 Baths
3,048 SqFt
SOLD DATE : 11/15/2022
Key Details
Sold Price $735,000
Property Type Single Family Home
Sub Type Detached
Listing Status Sold
Purchase Type For Sale
Square Footage 3,048 sqft
Price per Sqft $241
Subdivision Lakes At Red Rock
MLS Listing ID VALO2037122
Sold Date 11/15/22
Style Colonial
Bedrooms 4
Full Baths 3
Half Baths 1
HOA Fees $116/mo
HOA Y/N Y
Abv Grd Liv Area 2,166
Originating Board BRIGHT
Year Built 2000
Annual Tax Amount $6,249
Tax Year 2022
Lot Size 6,534 Sqft
Acres 0.15
Property Description
Priced to sell! Move in ready, Brick Front single family home for the price of a townhouse in sought after Lakes at Red Rock! This 4 bedroom, 3.5 bathroom light filled home features a spacious kitchen w/ soaring ceilings, updated appliances and recessed lighting. The family room has a fireplace w/ mantle and leads to a large deck with built in seating - perfect for entertaining! All Updated appliances including washer and dryer, newly painted throughout, recently refinished hardwood floors and brand new carpet installed (2022) make this one a 10. HVAC replaced 2020. Hot water tank - 2018.
The spacious finished basement has a large sunny bedroom, full bathroom, storage room and Rec Room. Walk out to the fully fenced, flat backyard that backs to a line of privacy providing common area trees!
Location, location, location! On a cul de sac street with no thru traffic. Easy access to Route 7. Close to shopping, dining and events in Downtown Leesburg, and One Loudoun. 15 minutes to Dulles Airport. 5 minutes to Wegmans , Target or Costco. And right across the street from the Red Rock Wilderness Overlook Regional Park. Welcome Home!
Location
State VA
County Loudoun
Zoning PDH3
Rooms
Other Rooms Living Room, Dining Room, Primary Bedroom, Bedroom 2, Bedroom 3, Kitchen, Family Room, Recreation Room, Storage Room
Basement Full, Fully Finished, Walkout Level
Interior
Interior Features Breakfast Area, Family Room Off Kitchen, Kitchen - Table Space, Dining Area, Wood Floors, Floor Plan - Open
Hot Water Natural Gas
Heating Forced Air
Cooling Central A/C
Flooring Hardwood, Carpet
Fireplaces Number 1
Fireplaces Type Mantel(s)
Equipment Dishwasher, Disposal, Icemaker, Microwave, Oven/Range - Gas, Oven - Self Cleaning, Range Hood, Refrigerator, Washer, Dryer
Fireplace Y
Window Features Double Pane,Screens
Appliance Dishwasher, Disposal, Icemaker, Microwave, Oven/Range - Gas, Oven - Self Cleaning, Range Hood, Refrigerator, Washer, Dryer
Heat Source Natural Gas
Laundry Has Laundry
Exterior
Exterior Feature Deck(s)
Parking Features Garage Door Opener, Garage - Front Entry
Garage Spaces 2.0
Fence Fully
Amenities Available Bike Trail, Jog/Walk Path, Pool - Outdoor, Recreational Center, Tennis Courts, Tot Lots/Playground, Common Grounds
Water Access N
Street Surface Black Top
Accessibility Other
Porch Deck(s)
Road Frontage City/County
Attached Garage 2
Total Parking Spaces 2
Garage Y
Building
Lot Description Backs to Trees, Cul-de-sac, Front Yard, Landscaping, No Thru Street, Rear Yard
Story 3
Foundation Concrete Perimeter
Sewer Public Sewer
Water Public
Architectural Style Colonial
Level or Stories 3
Additional Building Above Grade, Below Grade
Structure Type 9'+ Ceilings
New Construction N
Schools
Elementary Schools Ball'S Bluff
Middle Schools Harper Park
High Schools Heritage
School District Loudoun County Public Schools
Others
HOA Fee Include Common Area Maintenance,Management,Insurance,Pool(s),Recreation Facility,Reserve Funds,Trash,Other
Senior Community No
Tax ID 110253766000
Ownership Fee Simple
SqFt Source Assessor
Acceptable Financing Cash, Conventional, FHA, VA
Listing Terms Cash, Conventional, FHA, VA
Financing Cash,Conventional,FHA,VA
Special Listing Condition Standard
Read Less Info
Want to know what your home might be worth? Contact us for a FREE valuation!

Our team is ready to help you sell your home for the highest possible price ASAP

Bought with Justin V Klunk • RE/MAX Allegiance
"My job is to find and attract mastery-based agents to the office, protect the culture, and make sure everyone is happy! "






