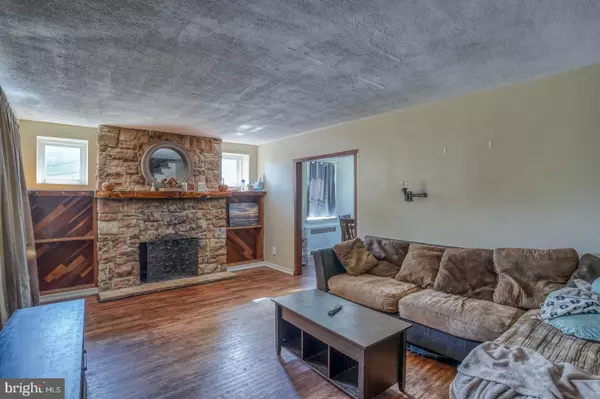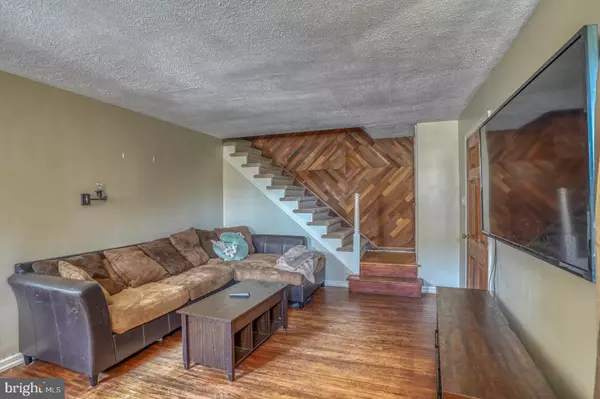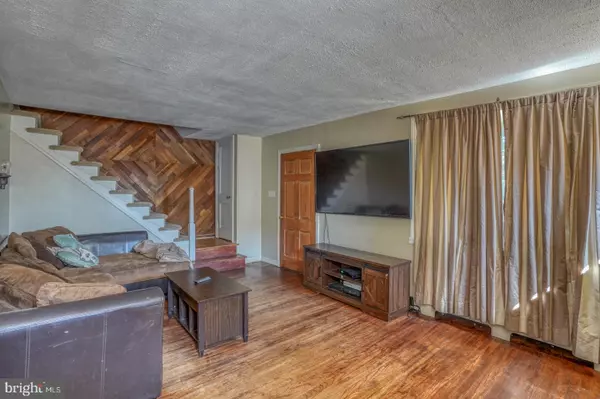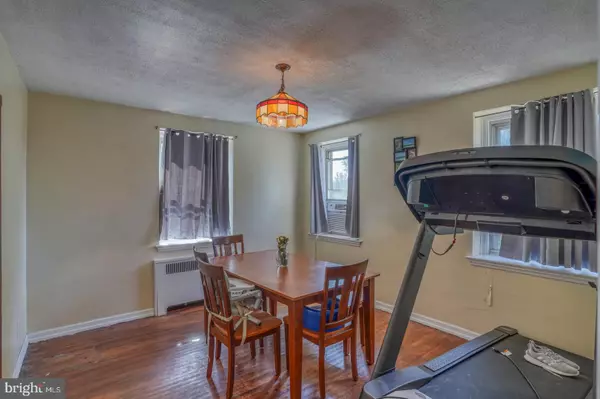$240,000
$195,000
23.1%For more information regarding the value of a property, please contact us for a free consultation.
3 Beds
1 Bath
1,550 SqFt
SOLD DATE : 11/17/2022
Key Details
Sold Price $240,000
Property Type Single Family Home
Sub Type Detached
Listing Status Sold
Purchase Type For Sale
Square Footage 1,550 sqft
Price per Sqft $154
Subdivision Stonehurst
MLS Listing ID DENC2032902
Sold Date 11/17/22
Style Colonial
Bedrooms 3
Full Baths 1
HOA Y/N N
Abv Grd Liv Area 1,550
Originating Board BRIGHT
Year Built 1941
Annual Tax Amount $2,378
Tax Year 2022
Lot Size 6,534 Sqft
Acres 0.15
Lot Dimensions 123X54
Property Description
Just listed!! This mature 3 bedroom 1 bathroom home is ready for you and some TLC. Convenient location, future equity potential and great square footage make this a must see right away!! Entering the home you will find hardwood floors and great flow throughout. Stone fireplace with built in storage create a cozy ambiance. Formal dining room leads to your spacious kitchen which awaits your imagination and toolbox. This home offers spacious bedrooms, full attic for storage as well as a 1 car garage. Less than 15 minutes to the New Castle Airport, Christiana Hospital and plenty of restaurants, museums, shopping and parks close by. Easy access to 141 & 95. Property is being sold as-is and seller will not complete any repairs. Cash or Conventional financing. Showings begin Thursday 10/13 so schedule your tour right away!!
Location
State DE
County New Castle
Area Elsmere/Newport/Pike Creek (30903)
Zoning 20R-1
Rooms
Basement Unfinished
Interior
Interior Features Attic, Built-Ins, Carpet, Ceiling Fan(s), Floor Plan - Traditional, Tub Shower, Wood Floors
Hot Water Natural Gas
Heating Radiator
Cooling Window Unit(s)
Flooring Carpet, Hardwood, Vinyl
Fireplaces Number 1
Fireplaces Type Stone
Fireplace Y
Heat Source Natural Gas
Laundry Basement
Exterior
Exterior Feature Patio(s)
Parking Features Garage - Front Entry
Garage Spaces 3.0
Water Access N
Roof Type Shingle
Accessibility None
Porch Patio(s)
Attached Garage 1
Total Parking Spaces 3
Garage Y
Building
Lot Description Front Yard, Rear Yard
Story 2
Foundation Permanent
Sewer Public Sewer
Water Public
Architectural Style Colonial
Level or Stories 2
Additional Building Above Grade, Below Grade
New Construction N
Schools
School District Red Clay Consolidated
Others
Senior Community No
Tax ID 20-001.00-016
Ownership Fee Simple
SqFt Source Estimated
Acceptable Financing Cash, Conventional
Horse Property N
Listing Terms Cash, Conventional
Financing Cash,Conventional
Special Listing Condition Standard
Read Less Info
Want to know what your home might be worth? Contact us for a FREE valuation!

Our team is ready to help you sell your home for the highest possible price ASAP

Bought with Ashley Moret • EXP Realty, LLC
"My job is to find and attract mastery-based agents to the office, protect the culture, and make sure everyone is happy! "






