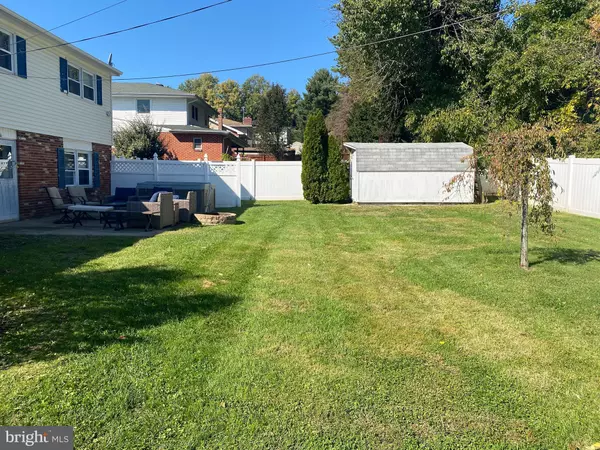$375,000
$375,000
For more information regarding the value of a property, please contact us for a free consultation.
5 Beds
3 Baths
1,950 SqFt
SOLD DATE : 11/28/2022
Key Details
Sold Price $375,000
Property Type Single Family Home
Sub Type Detached
Listing Status Sold
Purchase Type For Sale
Square Footage 1,950 sqft
Price per Sqft $192
Subdivision Chapel Hill
MLS Listing ID DENC2033476
Sold Date 11/28/22
Style Split Level
Bedrooms 5
Full Baths 2
Half Baths 1
HOA Fees $2/ann
HOA Y/N Y
Abv Grd Liv Area 1,950
Originating Board BRIGHT
Year Built 1966
Annual Tax Amount $3,177
Tax Year 2022
Lot Size 10,454 Sqft
Acres 0.24
Lot Dimensions 80.00 x 130.00
Property Description
This is the one! Thanks for clicking and I hope to see you at our Open House on Sunday 10/23 from 1-3 pm.
This home has great curb appeal and the perfect back yard for either a family or someone single who likes to invite friends over. It is located on the edge of Newark and just a few minutes from Pike Creek, just down the street from both Holy Angels School and Deerfield Country Club. This neighborhood of Chapel Hill has a great reputation locally and is known for being a great community of people. You will be close enough to Kirkwood highway to access all of your shopping easily, while still having the upside of the classic suburb. There is plenty of space with the 5 bedrooms, one being on the first floor that is commonly used as an office or exercise area. Also on first floor, a large living area with gas fireplace, a 1/2 bathroom and access the the back yard and garage. Go downstairs to the full size laundry/mud room, and another partially finished living area that is currently being used for storage. Add some carpet or flooring downstairs and you have a finished basement. Main level has your open living and dining area, along with your kitchen. Upstairs has the other 4 bedrooms, 2 full baths and hardwood floors underneath the carpeting. Lastly, the back yard will be a huge plus for many of you. Tall privacy fencing, large hot tub with patio area and a medium/large sized shed for storage.
Despite the home needing some modern updates here or there, we believe that this house has so much to offer! You will love the location and neighbors and everyone knows that Chapel Hill is a great place to live.
Location
State DE
County New Castle
Area Newark/Glasgow (30905)
Zoning NC10
Rooms
Basement Partially Finished
Main Level Bedrooms 1
Interior
Hot Water Natural Gas
Heating Baseboard - Hot Water
Cooling Central A/C
Flooring Hardwood, Carpet, Ceramic Tile, Vinyl
Fireplaces Number 1
Heat Source Natural Gas
Exterior
Parking Features Garage - Front Entry
Garage Spaces 1.0
Water Access N
Roof Type Shingle
Accessibility None
Attached Garage 1
Total Parking Spaces 1
Garage Y
Building
Story 4
Foundation Block
Sewer Public Sewer
Water Public
Architectural Style Split Level
Level or Stories 4
Additional Building Above Grade
New Construction N
Schools
School District Christina
Others
Pets Allowed Y
Senior Community No
Tax ID 08-053.20-029
Ownership Fee Simple
SqFt Source Assessor
Acceptable Financing Cash, FHA, Conventional, VA
Listing Terms Cash, FHA, Conventional, VA
Financing Cash,FHA,Conventional,VA
Special Listing Condition Standard
Pets Allowed Dogs OK, Cats OK
Read Less Info
Want to know what your home might be worth? Contact us for a FREE valuation!

Our team is ready to help you sell your home for the highest possible price ASAP

Bought with Jade Christine Ruff • Compass
"My job is to find and attract mastery-based agents to the office, protect the culture, and make sure everyone is happy! "






