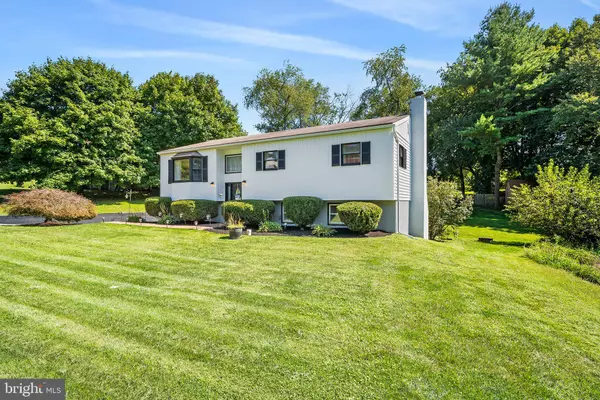$400,000
$450,000
11.1%For more information regarding the value of a property, please contact us for a free consultation.
4 Beds
3 Baths
1,932 SqFt
SOLD DATE : 12/05/2022
Key Details
Sold Price $400,000
Property Type Single Family Home
Sub Type Detached
Listing Status Sold
Purchase Type For Sale
Square Footage 1,932 sqft
Price per Sqft $207
Subdivision Roman Village
MLS Listing ID PACT2032600
Sold Date 12/05/22
Style Bi-level
Bedrooms 4
Full Baths 2
Half Baths 1
HOA Y/N N
Abv Grd Liv Area 1,132
Originating Board BRIGHT
Year Built 1978
Annual Tax Amount $3,899
Tax Year 2022
Lot Size 0.461 Acres
Acres 0.46
Lot Dimensions 0.00 x 0.00
Property Description
Don't miss your chance at this beautifully updated home located in the highly sought after Downingtown Area School District with insanely low taxes! This home is just minutes to West Bradford Elementary, Shadyside Park, Highland Orchards, Historic Marshallton, Stroud Preserve as well as being approximately 15 minutes from Downingtown, West Chester and Coatesville. As you pull into the long drive, you can't help but notice the large front yard with recently updated beautiful landscaping and recently upgraded and installed Board and Batten Siding. Upon entering through the front door you can't help but notice the brand new Luxury Vinyl Flooring installed throughout the home, matching perfectly with the recently painted home! The main floor features an open floor plan with the living room having a large picture window looking out onto the front yard and flowing nicely into the dining area. The kitchen features a breakfast bar and granite countertops and another window looking out to the spacious backyard. Directly off the dining room you step onto the brand new expanded deck overlooking the spacious backyard. Down the hall you will find a full bathroom with a tub, 2 additional bedrooms along with the Primary bedroom with ensuite. The lower level features a 4th bedroom/office space, 1/2 bath, entrance to the 1-car garage, a large cedar closet for additional storage, large bonus room perfect for get togethers or relaxing, another sliding door out to the back yard and a laundry/utility room with a brand new water heater. The entire home features too many updates to list here, don't wait!
Location
State PA
County Chester
Area West Bradford Twp (10350)
Zoning RESIDENTIAL
Rooms
Basement Daylight, Full
Main Level Bedrooms 3
Interior
Hot Water 60+ Gallon Tank
Heating Radiant
Cooling Central A/C
Fireplaces Number 1
Heat Source Oil
Exterior
Parking Features Basement Garage
Garage Spaces 1.0
Water Access N
Accessibility None
Attached Garage 1
Total Parking Spaces 1
Garage Y
Building
Story 2
Foundation Active Radon Mitigation, Concrete Perimeter
Sewer On Site Septic
Water Public
Architectural Style Bi-level
Level or Stories 2
Additional Building Above Grade, Below Grade
New Construction N
Schools
School District Downingtown Area
Others
Senior Community No
Tax ID 50-04Q-0055
Ownership Fee Simple
SqFt Source Assessor
Acceptable Financing Cash, Conventional, FHA, VA, Other
Listing Terms Cash, Conventional, FHA, VA, Other
Financing Cash,Conventional,FHA,VA,Other
Special Listing Condition Standard
Read Less Info
Want to know what your home might be worth? Contact us for a FREE valuation!

Our team is ready to help you sell your home for the highest possible price ASAP

Bought with Jerry J Donahue Sr. • RE/MAX Excellence
"My job is to find and attract mastery-based agents to the office, protect the culture, and make sure everyone is happy! "






