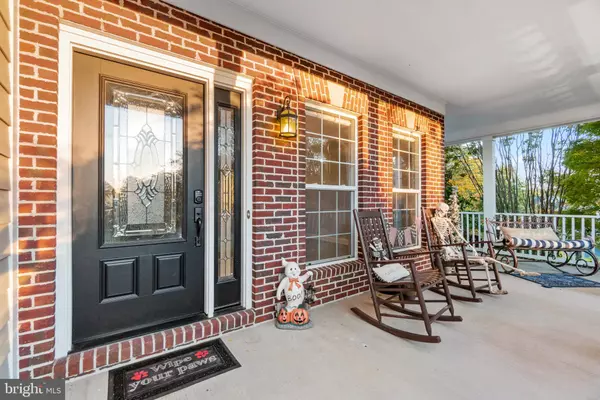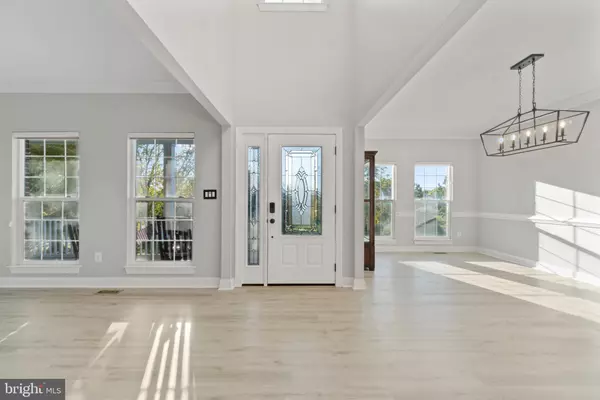$1,010,000
$1,050,000
3.8%For more information regarding the value of a property, please contact us for a free consultation.
5 Beds
4 Baths
3,052 SqFt
SOLD DATE : 12/08/2022
Key Details
Sold Price $1,010,000
Property Type Single Family Home
Sub Type Detached
Listing Status Sold
Purchase Type For Sale
Square Footage 3,052 sqft
Price per Sqft $330
Subdivision Francis Farm
MLS Listing ID VALO2038636
Sold Date 12/08/22
Style Craftsman
Bedrooms 5
Full Baths 4
HOA Y/N N
Abv Grd Liv Area 3,052
Originating Board BRIGHT
Year Built 2000
Annual Tax Amount $7,090
Tax Year 2022
Lot Size 3.400 Acres
Acres 3.4
Property Description
Over $80k in recent updates in the kitchen and 2nd master bedroom in this show stopper home right near the town of Purcellville. Custom Built by Powers Homes in 2000. This home has 5 Bedrooms, 4 full baths set on 3.4 acres with lots of open level greenspace outside. Inside you will find New Shaker style kitchen cabinets, new subway tile backsplash, new quartz countertops. A gorgeous large quartz gathering island with counter seating for 6. Top of the line 6 burner gas stove./cooktop with hooded exhaust, black stainless fridge and dishwasher, cafe microwave, farmhouse sink, coffee bar area and a large walk in pantry with glass accent door. New lighting and new black hardware throughout the home. Newer vinyl plank flooring on both levels. New paint throughout the home. Living room/office overlooks the front porch. The dining room has lots of natural light, a new chandelier and crown and chair molding trim accents. Family room with gas fireplace and brick surround.
Main level bedroom with a new remodeled full bath right next to it. Enjoy morning coffee, dining out or simple entertaining on the screened in porch. It lights up at night with custom rope lighting. Adjacent non-enclosed deck for grilling out. Head upstairs to the Upper level with 4 bedrooms and 3 full baths. 2 bedrooms are master suites. One bathroom is newly renovated and has gorgeous tile flooring, new shaker style double vanity, shiplap accent walls and a seamless glass surround 2 person shower with rainfall shower system and side wall shower options. Water closet with pocket door. The second primary bedroom is very large with a sitting area, bedroom suite , spacious 2 sided walk in closet, a spa bath with separate large tub and shower.
Lower level has a walk out to yard. A secure room for valuable storage. Finish the basement how you like if you want even more space.
Outside there is a new 20' x 15' custom built shed / workshop with power, lights and a separate electric panel.
The Stone firepit in the side yard is the perfect place for star gazing. A covered front porch wraps around the home for views of the neighbors pond and sunsets. Amazing updates like -6k covered gutter system recently installed. Roof replaced 2018. HVAC Lennox system added in 2019. Alarm system in place. High End Water Filtration System in place. Hardiplank and brick exterior. NO HOA and high speed internet available, 1/2 mile to town and Harris Teeters grocers, dining, breweries, wineries and schools. Right off of Rt 7 business, which is a great access route to Leesburg. The location and updates in this house make it an ideal place to call home.
SEE VIDEO -Click on Camera ICON.
Note: Due to laundry room addition on main level 1 bay of garage will fit only a small car / mower- not a full size vehicle. Second bay fits a large vehicle and there are 4+ spots in the driveway for cars.
Location
State VA
County Loudoun
Zoning JLMA3
Direction West
Rooms
Other Rooms Living Room, Dining Room, Primary Bedroom, Bedroom 3, Bedroom 4, Kitchen, Family Room, Basement, Foyer, Study, Laundry
Basement Side Entrance, Walkout Level, Unfinished, Interior Access, Workshop
Main Level Bedrooms 1
Interior
Interior Features Breakfast Area, Kitchen - Island, Dining Area, Kitchen - Eat-In, Primary Bath(s), Chair Railings, Upgraded Countertops, Crown Moldings, Window Treatments, Floor Plan - Open
Hot Water Bottled Gas
Heating Heat Pump(s), Forced Air
Cooling Central A/C, Ceiling Fan(s)
Flooring Ceramic Tile, Luxury Vinyl Plank, Hardwood
Fireplaces Number 1
Fireplaces Type Gas/Propane, Mantel(s)
Equipment Dishwasher, Disposal, Dryer, Exhaust Fan, Icemaker, Microwave, Washer, Refrigerator, Water Conditioner - Owned
Fireplace Y
Window Features Double Pane
Appliance Dishwasher, Disposal, Dryer, Exhaust Fan, Icemaker, Microwave, Washer, Refrigerator, Water Conditioner - Owned
Heat Source Propane - Owned
Laundry Main Floor
Exterior
Exterior Feature Deck(s), Wrap Around, Porch(es), Screened, Brick
Parking Features Garage - Side Entry
Garage Spaces 6.0
Utilities Available Propane
Water Access N
View Trees/Woods, Mountain
Roof Type Architectural Shingle
Street Surface Paved
Accessibility None
Porch Deck(s), Wrap Around, Porch(es), Screened, Brick
Road Frontage City/County
Attached Garage 2
Total Parking Spaces 6
Garage Y
Building
Lot Description Backs to Trees, Cleared, Cul-de-sac, Landscaping, No Thru Street, Rear Yard, SideYard(s)
Story 3
Foundation Concrete Perimeter
Sewer Septic < # of BR
Water Well, Filter
Architectural Style Craftsman
Level or Stories 3
Additional Building Above Grade, Below Grade
Structure Type 9'+ Ceilings,Vaulted Ceilings,Dry Wall
New Construction N
Schools
Elementary Schools Kenneth W. Culbert
Middle Schools Harmony
High Schools Woodgrove
School District Loudoun County Public Schools
Others
Pets Allowed Y
Senior Community No
Tax ID 453202769000
Ownership Fee Simple
SqFt Source Estimated
Security Features Electric Alarm
Acceptable Financing Conventional, Cash
Horse Property N
Listing Terms Conventional, Cash
Financing Conventional,Cash
Special Listing Condition Standard
Pets Allowed No Pet Restrictions
Read Less Info
Want to know what your home might be worth? Contact us for a FREE valuation!

Our team is ready to help you sell your home for the highest possible price ASAP

Bought with Olubukola O Delle • Keller Williams Realty
"My job is to find and attract mastery-based agents to the office, protect the culture, and make sure everyone is happy! "






