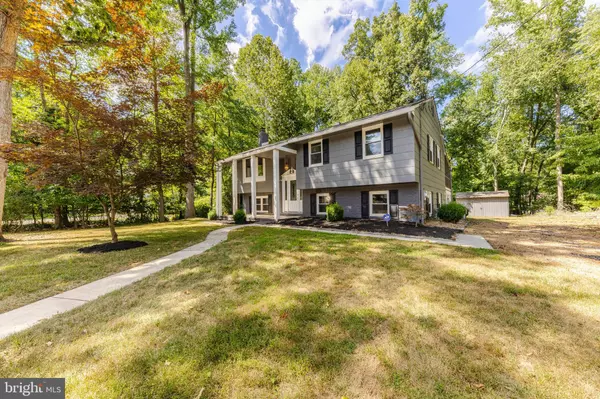$399,000
$394,900
1.0%For more information regarding the value of a property, please contact us for a free consultation.
4 Beds
2 Baths
2,148 SqFt
SOLD DATE : 12/08/2022
Key Details
Sold Price $399,000
Property Type Single Family Home
Sub Type Detached
Listing Status Sold
Purchase Type For Sale
Square Footage 2,148 sqft
Price per Sqft $185
Subdivision Hoot Owl Estates
MLS Listing ID NJBL2032918
Sold Date 12/08/22
Style Bi-level
Bedrooms 4
Full Baths 1
Half Baths 1
HOA Y/N N
Abv Grd Liv Area 2,148
Originating Board BRIGHT
Year Built 1963
Annual Tax Amount $8,044
Tax Year 2021
Lot Size 0.640 Acres
Acres 0.64
Lot Dimensions 0.00 x 0.00
Property Description
VERY MOTIVATED SELLER... If you have been waiting for that special house in Hoot Owl Estates that is move-in ready, and located in the wonderful Medford School System, coupled with picturesque charm, then look no further! At over 2,100 sq. ft., this beautiful property is ready and waiting for you to call it “home”! As you enter the bi-level home, which has modern dual-pane white vinyl windows and other upgrades throughout, you can walk up and see a beautiful, open concept floor plan, which includes a kitchen with a large granite countertop island that can accompany counter-height bar seating, as well as ample space for your dining room set and living room furniture. From the dining room/kitchen, you will find a sliding glass door that will take you out onto a large covered and lit screen porch, which will be perfect for those New Jersey fall nights entertaining guests and hosting memorable events! On the same upper level, you will find one full bath and three good-sized bedrooms, each with bifold door closets. As you proceed down the stairs to the lower level, you will find an open concept family room complete with a brick fireplace and brand-new laminate wood floors. From this room, you can also access a large, enclosed sunroom, which provides ample natural light and can be used as a multi-purpose space. On this same floor, you will find a laundry room and half bath, as well as a fourth bedroom with a large walk-in closet. Outside, you will find a large backyard that is surrounded by dense trees and greenery. The backyard is truly a blank slate waiting for your inspiration to make it your perfect outdoor oasis! The possibilities with this amazing home are endless, and it is just waiting for you to make it your own!
Location
State NJ
County Burlington
Area Medford Twp (20320)
Zoning GD
Rooms
Main Level Bedrooms 3
Interior
Hot Water Natural Gas
Heating Forced Air
Cooling Central A/C
Flooring Laminate Plank
Fireplaces Number 1
Fireplace Y
Heat Source Natural Gas
Exterior
Water Access N
Roof Type Shingle
Accessibility None
Garage N
Building
Story 2
Foundation Slab
Sewer Public Sewer
Water Well
Architectural Style Bi-level
Level or Stories 2
Additional Building Above Grade, Below Grade
Structure Type Dry Wall
New Construction N
Schools
High Schools Lenape H.S.
School District Medford Township Public Schools
Others
Senior Community No
Tax ID 20-02203-00012
Ownership Fee Simple
SqFt Source Assessor
Acceptable Financing Cash, Conventional, FHA, VA, USDA
Listing Terms Cash, Conventional, FHA, VA, USDA
Financing Cash,Conventional,FHA,VA,USDA
Special Listing Condition Standard
Read Less Info
Want to know what your home might be worth? Contact us for a FREE valuation!

Our team is ready to help you sell your home for the highest possible price ASAP

Bought with Mariama Solomaha • Prime Realty Partners
"My job is to find and attract mastery-based agents to the office, protect the culture, and make sure everyone is happy! "






