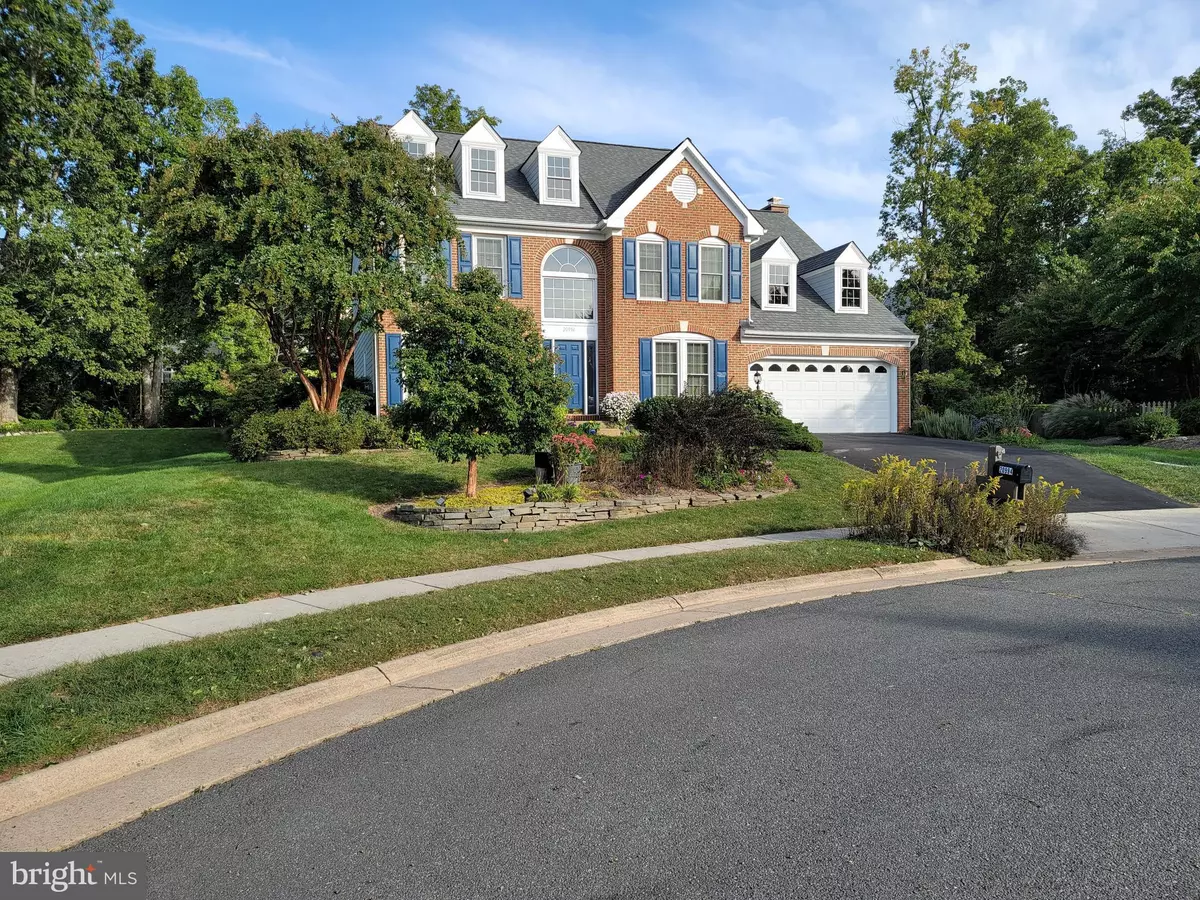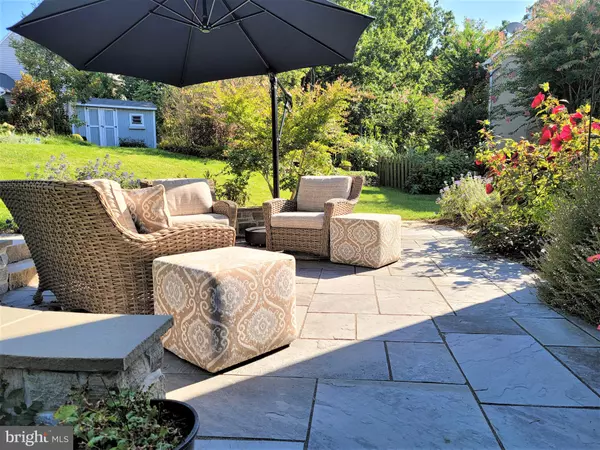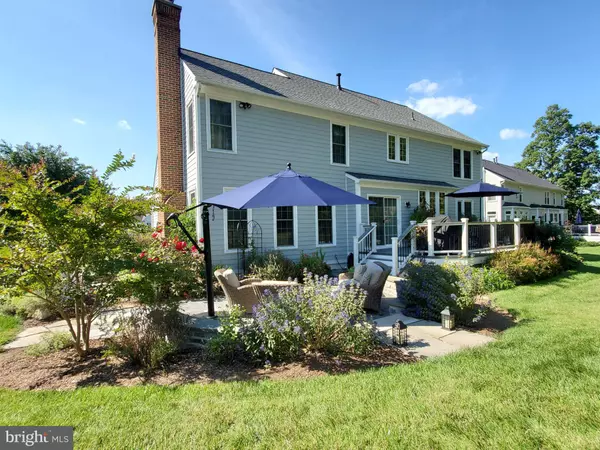$885,000
$899,950
1.7%For more information regarding the value of a property, please contact us for a free consultation.
4 Beds
4 Baths
3,625 SqFt
SOLD DATE : 12/14/2022
Key Details
Sold Price $885,000
Property Type Single Family Home
Sub Type Detached
Listing Status Sold
Purchase Type For Sale
Square Footage 3,625 sqft
Price per Sqft $244
Subdivision Ashburn Farm
MLS Listing ID VALO2039508
Sold Date 12/14/22
Style Colonial
Bedrooms 4
Full Baths 3
Half Baths 1
HOA Fees $93/mo
HOA Y/N Y
Abv Grd Liv Area 2,690
Originating Board BRIGHT
Year Built 1995
Annual Tax Amount $6,922
Tax Year 2022
Lot Size 0.330 Acres
Acres 0.33
Property Description
Located on a manicured, private cul-de-sac, this Richmond American single family beauty combines an elegant brick façade & durable Hardie Plank siding with mature landscaping that welcomes you and your guests. The Dartmouth II floor plan features three finished levels with 3,625 sf of living space and an additional 365 sf of unfinished conditioned basement storage and is upgraded with a gourmet kitchen and expanded primary bedroom & bath. The 2-story foyer is filled with light from the arched window and highlights the hardwood floors on the main & upper level hall and staircase and is one of many upgrades among a long list of improvements including new HVAC (2021), energy-efficient windows & deck door (2013), Certainteed architectural shingles (2018), Trex deck (2020), total driveway replacement (2015), stone patios & hardscape (2021), and extensive plantings, garden areas, trees, flowers, & shrubs. The stainless steel kitchen appliances (2018-2020) include a gas cooktop in the large island with plenty of room for seating. The formal living & dining rooms have beautiful garden views, and the eat-in kitchen exits onto the dual-stair deck and down to 1 of 2 elegant & private stone patios with curved stone walls. The family room off of the kitchen has a wood-burning fireplace that has been cleaned annually. The primary bedroom features a vaulted ceiling with fan & plant shelf, dual walk-in closets, and renovated primary bath with luxury glass-enclosed shower, granite bench & niche shelves, and separate vanity cabinets each with extra-large mirrored medicine storage cabinets. Three additional generous upstairs bedrooms and a huge hall bath provide comfortable living space. The finished walkup basement has a full bath, a separate pantry (i.e. extra kitchen storage space) with refrigerator, recessed lighting, cabinetry in the seating/rec area, and wine fridge. Also, this home offers a two-car garage with epoxy finished floors, storage cabinets, painted walls, and pull-down attic access for even more storage and a rear yard gardening shed. This wonderful home is part of the sought-after Ashburn Farm community which offers pools, parks, walking trails, tennis courts, and many places to meet with friends and enjoy. It is conveniently located with easy access to shopping, eating, events, major commuter routes (267, 7, & 50), the Ashburn Metro station, Dulles Airport, Town of Leesburg, Tysons Corner, and DC. Make this delightful house and community your home!!
Location
State VA
County Loudoun
Zoning PDH4
Rooms
Other Rooms Living Room, Dining Room, Primary Bedroom, Bedroom 2, Bedroom 3, Bedroom 4, Kitchen, Family Room, Laundry, Office, Recreation Room, Storage Room, Utility Room, Bathroom 2, Bathroom 3, Primary Bathroom, Half Bath
Basement Fully Finished, Side Entrance, Walkout Stairs
Interior
Interior Features Family Room Off Kitchen, Formal/Separate Dining Room, Kitchen - Gourmet, Kitchen - Island, Recessed Lighting, Wood Floors
Hot Water Natural Gas
Heating Forced Air, Central
Cooling Central A/C, Ceiling Fan(s)
Fireplaces Number 1
Equipment Washer, Stainless Steel Appliances, Refrigerator, Oven - Wall, Icemaker, Extra Refrigerator/Freezer, Dryer, Dishwasher, Disposal, Cooktop - Down Draft, Built-In Microwave
Fireplace Y
Appliance Washer, Stainless Steel Appliances, Refrigerator, Oven - Wall, Icemaker, Extra Refrigerator/Freezer, Dryer, Dishwasher, Disposal, Cooktop - Down Draft, Built-In Microwave
Heat Source Natural Gas
Exterior
Parking Features Additional Storage Area, Garage Door Opener, Garage - Front Entry
Garage Spaces 4.0
Amenities Available Basketball Courts, Jog/Walk Path, Swimming Pool, Tennis Courts, Tot Lots/Playground
Water Access N
Accessibility None
Attached Garage 2
Total Parking Spaces 4
Garage Y
Building
Story 3
Foundation Concrete Perimeter
Sewer Public Sewer
Water Public
Architectural Style Colonial
Level or Stories 3
Additional Building Above Grade, Below Grade
New Construction N
Schools
Elementary Schools Sanders Corner
Middle Schools Trailside
High Schools Stone Bridge
School District Loudoun County Public Schools
Others
HOA Fee Include Pool(s),Trash
Senior Community No
Tax ID 117253792000
Ownership Fee Simple
SqFt Source Assessor
Special Listing Condition Standard
Read Less Info
Want to know what your home might be worth? Contact us for a FREE valuation!

Our team is ready to help you sell your home for the highest possible price ASAP

Bought with Jean Thomae • RLAH @properties
"My job is to find and attract mastery-based agents to the office, protect the culture, and make sure everyone is happy! "






