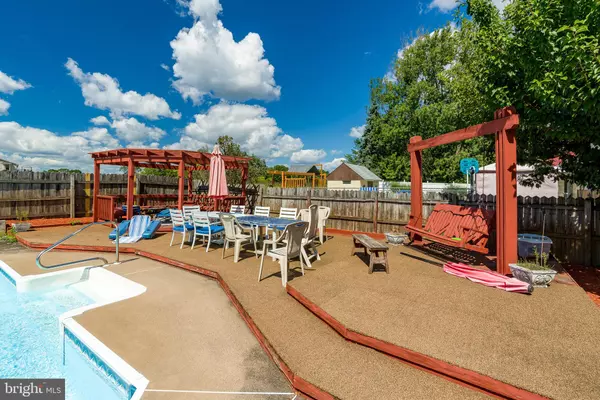$260,000
$260,000
For more information regarding the value of a property, please contact us for a free consultation.
3 Beds
2 Baths
1,484 SqFt
SOLD DATE : 12/16/2022
Key Details
Sold Price $260,000
Property Type Single Family Home
Sub Type Detached
Listing Status Sold
Purchase Type For Sale
Square Footage 1,484 sqft
Price per Sqft $175
Subdivision Lower Paxton Township
MLS Listing ID PADA2017700
Sold Date 12/16/22
Style Split Level
Bedrooms 3
Full Baths 2
HOA Y/N N
Abv Grd Liv Area 1,484
Originating Board BRIGHT
Year Built 1976
Annual Tax Amount $3,238
Tax Year 2022
Lot Size 8,276 Sqft
Acres 0.19
Property Description
Location, Location and a pool! Check out this fantastic split-level home in Lower Paxton township. Moments away from shopping, dining, major highways and everything Central PA has to offer!
This home has been lovingly cared for and updated by the original owners. With the addition of the sunroom right off the kitchen, this home is perfect for year-round outdoor entertaining! The back yard boasts an in-ground pool complete with diving board, lounge areas and privacy fence. Pool pump was recently replaced.
There is no shortage of space with a generously sized primary bedroom and 2 full bathrooms! The lower level has access to the garage and can be customized by the new owner(s).Possible 4th bedroom, home office space, game room, guest room
AGENTS: Please see notes in MLS for showing requirements.
Location
State PA
County Dauphin
Area Lower Paxton Twp (14035)
Zoning RESIDENTIAL
Direction East
Rooms
Basement Full, Garage Access, Interior Access
Main Level Bedrooms 3
Interior
Hot Water Electric
Heating Baseboard - Electric
Cooling Central A/C
Flooring Carpet, Ceramic Tile
Fireplace N
Heat Source Electric
Laundry Basement, Lower Floor
Exterior
Exterior Feature Deck(s), Porch(es), Screened
Parking Features Basement Garage
Garage Spaces 1.0
Fence Fully, Wood, Rear, Privacy
Pool Fenced, Filtered, In Ground, Vinyl
Water Access N
Accessibility None
Porch Deck(s), Porch(es), Screened
Attached Garage 1
Total Parking Spaces 1
Garage Y
Building
Story 2
Foundation Other
Sewer Public Sewer
Water Public
Architectural Style Split Level
Level or Stories 2
Additional Building Above Grade
Structure Type Dry Wall
New Construction N
Schools
High Schools Central Dauphin East
School District Central Dauphin
Others
Senior Community No
Tax ID 35-098-065-000-0000
Ownership Fee Simple
SqFt Source Estimated
Acceptable Financing Cash, Conventional
Listing Terms Cash, Conventional
Financing Cash,Conventional
Special Listing Condition Standard
Read Less Info
Want to know what your home might be worth? Contact us for a FREE valuation!

Our team is ready to help you sell your home for the highest possible price ASAP

Bought with Tara M Davis • REMAX PRESTIGE
"My job is to find and attract mastery-based agents to the office, protect the culture, and make sure everyone is happy! "






