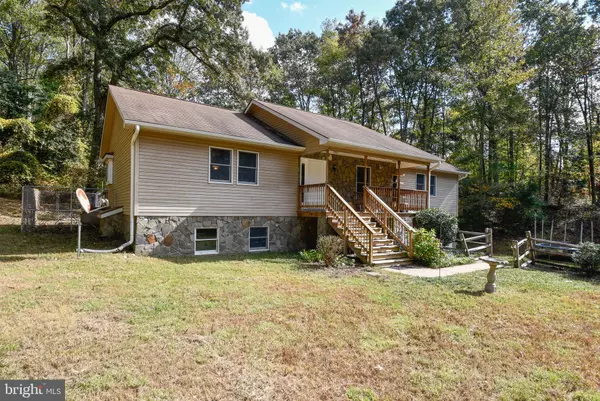$350,000
$340,000
2.9%For more information regarding the value of a property, please contact us for a free consultation.
3 Beds
3 Baths
1,753 SqFt
SOLD DATE : 12/19/2022
Key Details
Sold Price $350,000
Property Type Single Family Home
Sub Type Detached
Listing Status Sold
Purchase Type For Sale
Square Footage 1,753 sqft
Price per Sqft $199
Subdivision Rappahannock
MLS Listing ID VAKG2002192
Sold Date 12/19/22
Style Raised Ranch/Rambler
Bedrooms 3
Full Baths 3
HOA Y/N N
Abv Grd Liv Area 1,653
Originating Board BRIGHT
Year Built 2000
Annual Tax Amount $1,640
Tax Year 2021
Lot Size 2.003 Acres
Acres 2.0
Property Description
Nestled on a lush 2 acres surrounded by majestic woodlands this lovely custom built 3 bedroom, 3 full bath home offers an abundance of architectural elements and light creating instant appeal. A tailored stone and siding exterior, front porch entry, 2-car garage, sundeck, an open floor plan, fresh neutral color paint, soaring ceilings, and an abundance of windows are just some of the features that make this home so special. ****** An open foyer welcomes you home and ushers you into the living room on the left where twin windows fill the space with light illuminating a soaring cathedral ceiling, a lighted ceiling fan, and warm neutral paint. The dining room with rich hardwood flooring opens to the kitchen that is sure to please with an abundance upgraded traditional and glass front 42” cabinetry with dentil molding and quality appliances including a smooth top range. Here, sliding glass doors open to the deck with steps descending to the rear yard surrounded by majestic woodlands—a true outdoor oasis! Back inside, a laundry room rounds out the main living area. Down the hall, the owner's bedroom boasts neutral carpet, a lighted ceiling fan, and private bath with dual sink vanity and step in shower. Two additional bright and cheerful bedrooms, each with lighted ceiling fans, share access to the well-appointed hall bath. ****** The expansive walkout lower level is partially finished and harbors an additional full bath, ample storage solutions and is just waiting for your personal design—thus completing the comfort and convenience of this wonderful home. ****** All this in a tranquil setting yet just minutes to Dahlgren, shopping, and Route 301 bridge for Maryland and DC commuters. Outdoor enthusiasts will enjoy the many nearby parklands including Calendon State Park and Chotank Creek Natural Area Preserve with miles of hiking trails and wildlife where you may even spot an eagle. If you're looking for a quality built home with enduring value, you have found it!
Location
State VA
County King George
Zoning A2
Rooms
Other Rooms Living Room, Dining Room, Primary Bedroom, Bedroom 2, Bedroom 3, Kitchen, Foyer, Laundry, Primary Bathroom, Full Bath
Basement Partially Finished, Space For Rooms, Front Entrance, Side Entrance, Windows
Main Level Bedrooms 3
Interior
Interior Features Carpet, Ceiling Fan(s), Entry Level Bedroom, Family Room Off Kitchen, Kitchen - Eat-In, Kitchen - Table Space, Primary Bath(s), Stall Shower, Tub Shower, Wood Floors, Window Treatments, Dining Area, Floor Plan - Open
Hot Water Electric
Heating Forced Air, Heat Pump - Gas BackUp
Cooling Central A/C, Ceiling Fan(s)
Flooring Carpet, Hardwood, Ceramic Tile
Equipment Built-In Microwave, Dishwasher, Dryer, Exhaust Fan, Oven/Range - Electric, Refrigerator, Washer, Water Heater
Appliance Built-In Microwave, Dishwasher, Dryer, Exhaust Fan, Oven/Range - Electric, Refrigerator, Washer, Water Heater
Heat Source Electric, Natural Gas
Laundry Main Floor
Exterior
Exterior Feature Porch(es), Deck(s)
Parking Features Garage - Front Entry
Garage Spaces 6.0
Water Access N
View Garden/Lawn, Trees/Woods
Accessibility None
Porch Porch(es), Deck(s)
Attached Garage 2
Total Parking Spaces 6
Garage Y
Building
Lot Description Backs to Trees, Landscaping, Partly Wooded, Premium, Private
Story 2
Foundation Permanent
Sewer On Site Septic, Septic = # of BR
Water Private, Well
Architectural Style Raised Ranch/Rambler
Level or Stories 2
Additional Building Above Grade, Below Grade
Structure Type Cathedral Ceilings,9'+ Ceilings,High
New Construction N
Schools
Elementary Schools Potomac
Middle Schools King George
High Schools King George
School District King George County Schools
Others
Senior Community No
Tax ID 26 15B
Ownership Fee Simple
SqFt Source Assessor
Special Listing Condition Standard
Read Less Info
Want to know what your home might be worth? Contact us for a FREE valuation!

Our team is ready to help you sell your home for the highest possible price ASAP

Bought with Megan Porter • Dockside Realty
"My job is to find and attract mastery-based agents to the office, protect the culture, and make sure everyone is happy! "






