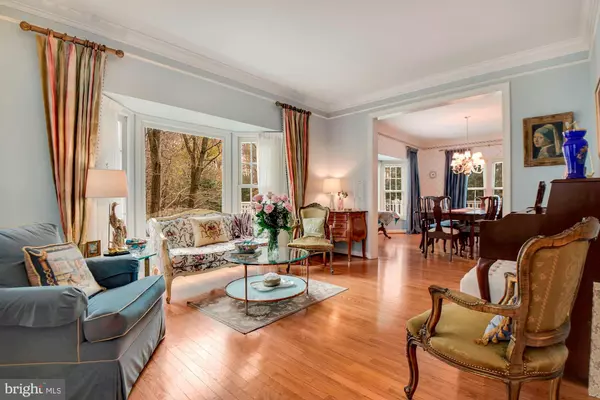$1,150,000
$1,150,000
For more information regarding the value of a property, please contact us for a free consultation.
6 Beds
6 Baths
4,632 SqFt
SOLD DATE : 12/22/2022
Key Details
Sold Price $1,150,000
Property Type Single Family Home
Sub Type Detached
Listing Status Sold
Purchase Type For Sale
Square Footage 4,632 sqft
Price per Sqft $248
Subdivision Madrillon Estates
MLS Listing ID VAFX2103334
Sold Date 12/22/22
Style Colonial
Bedrooms 6
Full Baths 5
Half Baths 1
HOA Fees $75/mo
HOA Y/N Y
Abv Grd Liv Area 3,365
Originating Board BRIGHT
Year Built 1995
Annual Tax Amount $11,568
Tax Year 2022
Lot Size 4,877 Sqft
Acres 0.11
Property Description
Welcome to 2067 Madrillon Road, an expansive and updated center hall colonial home in the highly coveted Madrillon Estates community of Vienna. Moments from Tysons Corner and convenient to metro, this home features 6 bedrooms and 5.5 baths across 4 levels including a walkout/above grade lower level and backing to over 2.5 acres of association owned park land. Beaming natural light, a sumptuous owners suite with expanded walk-in closet and a contemporary open layout with family room and wrap around deck with park views round out this compelling offering.
Location
State VA
County Fairfax
Zoning 304
Rooms
Other Rooms Den
Basement Outside Entrance, Rear Entrance, Full, Fully Finished, Walkout Level
Interior
Interior Features Breakfast Area, Family Room Off Kitchen, Kitchen - Country, Combination Kitchen/Living, Kitchen - Island, Kitchen - Table Space, Dining Area, Built-Ins, Window Treatments, Primary Bath(s), Wet/Dry Bar, Wood Floors, Floor Plan - Open, Floor Plan - Traditional
Hot Water Natural Gas
Heating Forced Air
Cooling Central A/C
Fireplaces Number 1
Fireplaces Type Fireplace - Glass Doors
Equipment Cooktop, Cooktop - Down Draft, Dishwasher, Disposal, Exhaust Fan, Icemaker, Intercom, Microwave, Oven - Double, Oven/Range - Gas, Oven - Wall, Refrigerator
Fireplace Y
Window Features Bay/Bow,Double Pane,Screens
Appliance Cooktop, Cooktop - Down Draft, Dishwasher, Disposal, Exhaust Fan, Icemaker, Intercom, Microwave, Oven - Double, Oven/Range - Gas, Oven - Wall, Refrigerator
Heat Source Natural Gas
Exterior
Exterior Feature Deck(s)
Parking Features Garage Door Opener
Garage Spaces 2.0
Fence Partially, Rear
Water Access N
View Park/Greenbelt
Accessibility None
Porch Deck(s)
Attached Garage 2
Total Parking Spaces 2
Garage Y
Building
Lot Description Backs - Parkland
Story 4
Foundation Slab
Sewer Public Sewer
Water Public
Architectural Style Colonial
Level or Stories 4
Additional Building Above Grade, Below Grade
Structure Type 9'+ Ceilings
New Construction N
Schools
High Schools Marshall
School District Fairfax County Public Schools
Others
Senior Community No
Tax ID 0392 45020007
Ownership Fee Simple
SqFt Source Assessor
Horse Property N
Special Listing Condition Standard
Read Less Info
Want to know what your home might be worth? Contact us for a FREE valuation!

Our team is ready to help you sell your home for the highest possible price ASAP

Bought with Xiang Liu • Redfin Corporation
"My job is to find and attract mastery-based agents to the office, protect the culture, and make sure everyone is happy! "






