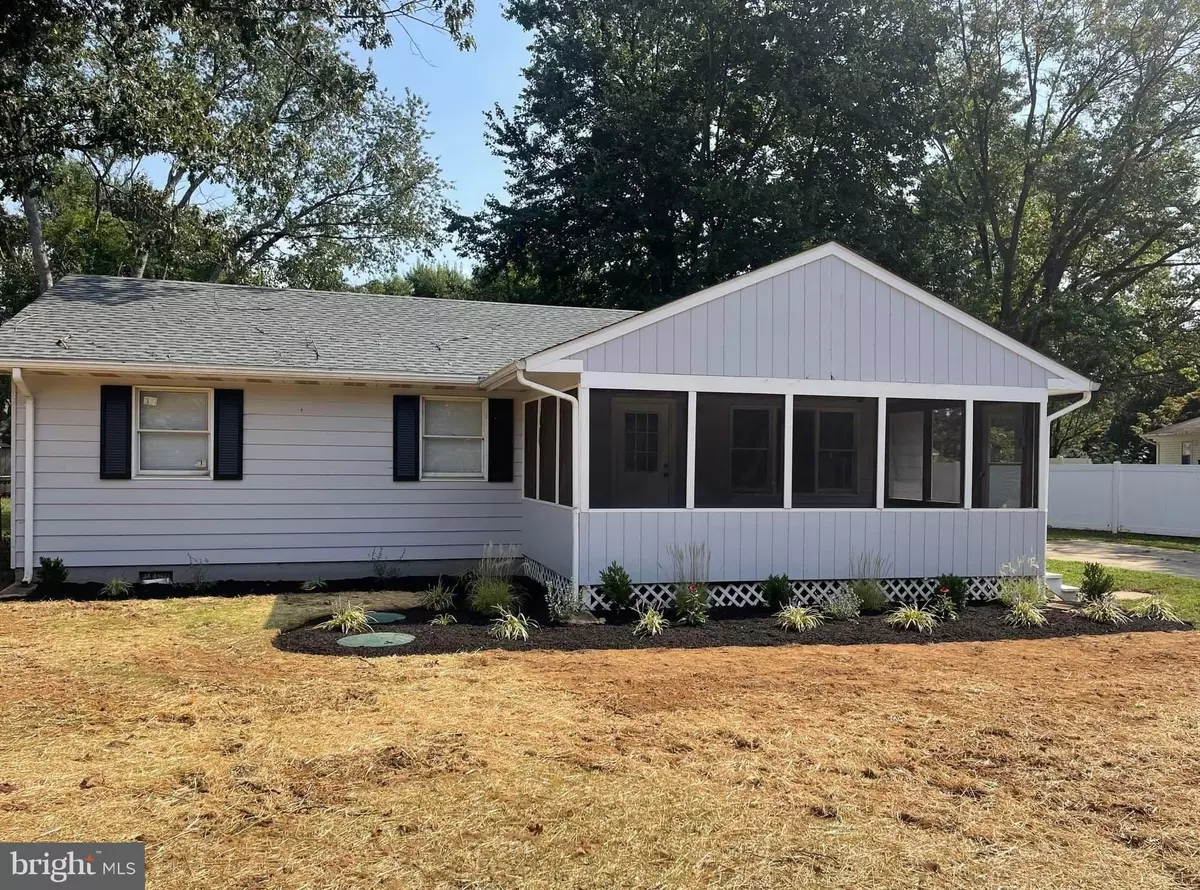$240,000
$259,990
7.7%For more information regarding the value of a property, please contact us for a free consultation.
3 Beds
1 Bath
1,056 SqFt
SOLD DATE : 12/30/2022
Key Details
Sold Price $240,000
Property Type Single Family Home
Sub Type Detached
Listing Status Sold
Purchase Type For Sale
Square Footage 1,056 sqft
Price per Sqft $227
Subdivision Chester Harbor
MLS Listing ID MDQA2005174
Sold Date 12/30/22
Style Ranch/Rambler
Bedrooms 3
Full Baths 1
HOA Fees $2/ann
HOA Y/N Y
Abv Grd Liv Area 1,056
Originating Board BRIGHT
Year Built 1975
Annual Tax Amount $1,356
Tax Year 2022
Lot Size 0.421 Acres
Acres 0.42
Property Description
Adorable 3BR/1BA ranch with the big-ticket updates already done for you! NEW septic, updated HVAC and architectural-shingled roof, updated kitchen and stainless steel appliances, updated bathroom, updated gorgeous and durable LVP flooring throughout the kitchen/dining and bath; refinished hardwood in the living room and bedrooms. Huge screened porch welcomes you into your new home with a bright and breezy floorplan. Large lot in a great location - just 2mi from Downtown Historic Chestertown, 32mi to the Chesapeake Bay Bridge, the Town of Easton, or Dover, DE for tax-free shopping Come live the best of the Eastern Shore life along the banks of the Chester River - enjoy unique shopping, dining, boutique artisans' and farmer's markets, galleries and studios, and waterfront excursions. Sizes, taxes approximate. Buyers and their agents to confirm any and all information to their satisfaction. Agent has financial interest; owner is licensed realtor in Maryland and Delaware.
Location
State MD
County Queen Annes
Zoning NC-20
Rooms
Main Level Bedrooms 3
Interior
Interior Features Ceiling Fan(s), Combination Kitchen/Dining, Dining Area, Entry Level Bedroom, Family Room Off Kitchen, Floor Plan - Open
Hot Water Electric
Heating Heat Pump(s)
Cooling Ductless/Mini-Split
Flooring Luxury Vinyl Plank, Hardwood
Equipment Built-In Microwave, Oven/Range - Electric, Dishwasher
Appliance Built-In Microwave, Oven/Range - Electric, Dishwasher
Heat Source Electric
Exterior
Water Access N
Roof Type Architectural Shingle
Accessibility 2+ Access Exits
Garage N
Building
Story 1
Foundation Permanent
Sewer On Site Septic
Water Well
Architectural Style Ranch/Rambler
Level or Stories 1
Additional Building Above Grade, Below Grade
New Construction N
Schools
Elementary Schools Church Hill
Middle Schools Sudlersville
High Schools Queen Anne'S County
School District Queen Anne'S County Public Schools
Others
Senior Community No
Tax ID 1802002477
Ownership Fee Simple
SqFt Source Assessor
Acceptable Financing Cash, Conventional, FHA, VA, USDA
Listing Terms Cash, Conventional, FHA, VA, USDA
Financing Cash,Conventional,FHA,VA,USDA
Special Listing Condition Standard
Read Less Info
Want to know what your home might be worth? Contact us for a FREE valuation!

Our team is ready to help you sell your home for the highest possible price ASAP

Bought with Vaughn R Hogans • The Hogans Agency Inc.
"My job is to find and attract mastery-based agents to the office, protect the culture, and make sure everyone is happy! "






