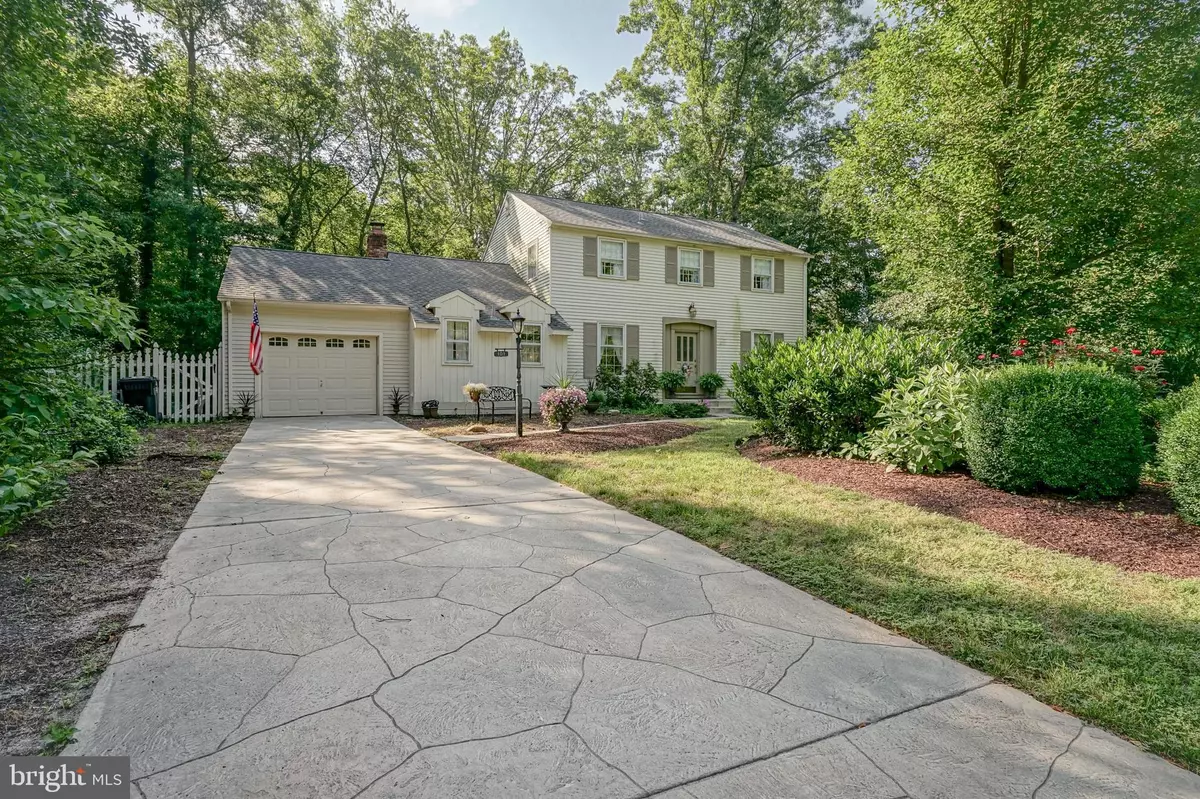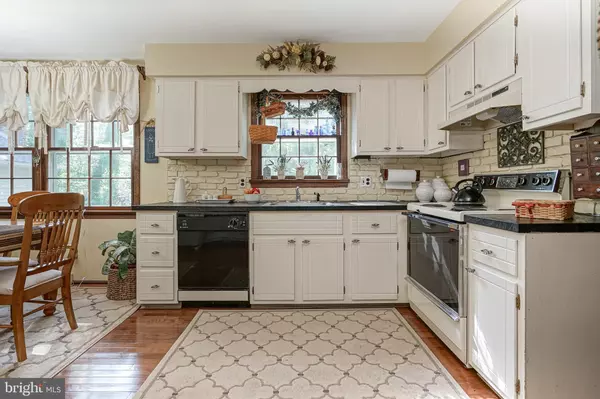$320,000
$339,000
5.6%For more information regarding the value of a property, please contact us for a free consultation.
4 Beds
3 Baths
2,457 SqFt
SOLD DATE : 03/13/2020
Key Details
Sold Price $320,000
Property Type Single Family Home
Sub Type Detached
Listing Status Sold
Purchase Type For Sale
Square Footage 2,457 sqft
Price per Sqft $130
Subdivision Deerbrook
MLS Listing ID NJBL352330
Sold Date 03/13/20
Style Colonial
Bedrooms 4
Full Baths 2
Half Baths 1
HOA Y/N N
Abv Grd Liv Area 2,457
Originating Board BRIGHT
Year Built 1972
Annual Tax Amount $9,641
Tax Year 2019
Lot Size 0.570 Acres
Acres 0.57
Property Description
Wide tree- lined streets with mature plantings, walking distance to a first class swim club and other lake communities - this is DEERBROOK; that Medford Community you hear so much about! This wonderful home offers hardwood flooring in most rooms as well as a newer roof, AC and heater. The open concept Kitchen and Eating Area opens to the warm and inviting Family Room with its brick fireplace, beamed ceiling and Andersen French wood sliders that lead to an enchanting brick patio. The master bedroom features an en suite bath updated just 2 years ago. The three additional bedrooms and second full bath are all recently painted. A bonus feature is a separate room off the back of the house that isjust perfect for that mid-day getaway or to enjoy your favorite hobby, all on over 1/2 Acre. This home offers something for everyone. Come make it your own.
Location
State NJ
County Burlington
Area Medford Twp (20320)
Zoning RESIDENTIAL
Rooms
Other Rooms Living Room, Dining Room, Bedroom 2, Bedroom 3, Bedroom 4, Kitchen, Family Room, Bedroom 1, Laundry, Bonus Room
Interior
Interior Features Attic, Chair Railings, Crown Moldings, Family Room Off Kitchen, Primary Bath(s), Wood Floors
Heating Forced Air
Cooling Central A/C
Flooring Hardwood, Ceramic Tile, Carpet
Fireplaces Number 2
Fireplaces Type Brick, Wood
Equipment Built-In Range, Dishwasher, ENERGY STAR Refrigerator, Refrigerator, Washer, Dryer
Fireplace Y
Appliance Built-In Range, Dishwasher, ENERGY STAR Refrigerator, Refrigerator, Washer, Dryer
Heat Source Natural Gas
Laundry Main Floor
Exterior
Exterior Feature Patio(s)
Parking Features Garage - Front Entry
Garage Spaces 4.0
Utilities Available Under Ground
Water Access N
View Trees/Woods
Roof Type Asphalt
Accessibility None
Porch Patio(s)
Attached Garage 1
Total Parking Spaces 4
Garage Y
Building
Story 2
Foundation Crawl Space
Sewer Public Sewer
Water Public
Architectural Style Colonial
Level or Stories 2
Additional Building Above Grade
New Construction N
Schools
Middle Schools Medford Twp Memorial
High Schools Shawnee H.S.
School District Medford Township Public Schools
Others
Senior Community No
Tax ID 20-02701 04-00001
Ownership Fee Simple
SqFt Source Estimated
Acceptable Financing Cash, Conventional, FHA, VA
Listing Terms Cash, Conventional, FHA, VA
Financing Cash,Conventional,FHA,VA
Special Listing Condition Standard
Read Less Info
Want to know what your home might be worth? Contact us for a FREE valuation!

Our team is ready to help you sell your home for the highest possible price ASAP

Bought with Joseph McColgan Sr. • RE/MAX ONE Realty-Moorestown
"My job is to find and attract mastery-based agents to the office, protect the culture, and make sure everyone is happy! "






