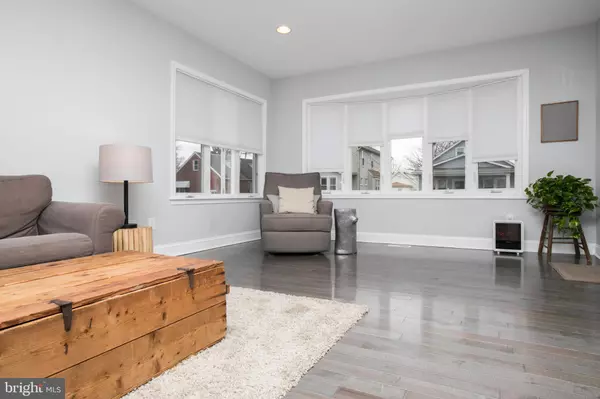$271,500
$250,000
8.6%For more information regarding the value of a property, please contact us for a free consultation.
3 Beds
2 Baths
1,602 SqFt
SOLD DATE : 03/27/2019
Key Details
Sold Price $271,500
Property Type Single Family Home
Sub Type Detached
Listing Status Sold
Purchase Type For Sale
Square Footage 1,602 sqft
Price per Sqft $169
Subdivision Bettlewood
MLS Listing ID NJCD346036
Sold Date 03/27/19
Style Bungalow
Bedrooms 3
Full Baths 2
HOA Y/N N
Abv Grd Liv Area 1,602
Originating Board BRIGHT
Year Built 1939
Annual Tax Amount $7,972
Tax Year 2019
Lot Size 5,000 Sqft
Acres 0.11
Lot Dimensions 50x100
Property Description
Newly renovated expanded bungalow in the Bettlewood neighborhood of Haddon Twp offers charming curb appeal and Open Concept interior with chic/modern style! This home has front porch to sit and enjoy a beverage of choice while enjoying a quiet street. Enter the home and you will be "wowed" with the gorgeous gray wide plank hardwood floors throughout the first floor! The Open Concept floor plan allows you to be a part of the action from Living Room with large bay window to Dining Room and gorgeous kitchen! Custom white cabinets, stainless steel appliances and gray quartz countertops with subway tile backsplash will allow the gourmet chef in you to be inspired! You will want to hang in this kitchen with large island and plenty of countertop space for entertaining! Stylish Pottery Barn decor in this 3 bedroom 2 full bath home is simply lovely. Additonally, a walk in pantry and first floor laundry room with built in shelving is located just off kitchen. There are 2 first floor bedrooms and a full updated bath with tub and shower to accommodate anyone looking for first floor living. The second story master suite is spacious and offers a "spa like" bathroom with custom glass shower doors, tile flooring and two massive walk in closets! Plenty of room to create several sitting areas or office as needed. Newer HVAC (2017), Siding, Electrical and Plumbing. Location is perfect for easy access to PATCO, Bridges, and minutes to Phila and major highways. Sellers are relocating for job and hate to leave this beautiful home! Hurry, this home won't last long! Newton Lake Park is one block away offering walking/jogging paths, playground, and walking to distance to restaurants and shopping. SHOWINGS BEGIN FEB 20th.
Location
State NJ
County Camden
Area Haddon Twp (20416)
Zoning RES
Rooms
Other Rooms Living Room, Dining Room, Bedroom 2, Bedroom 3, Bedroom 1, Laundry, Other, Bathroom 1, Bathroom 2
Basement Sump Pump, Windows, Unfinished, Poured Concrete
Main Level Bedrooms 2
Interior
Interior Features Built-Ins, Carpet, Dining Area, Family Room Off Kitchen, Floor Plan - Open, Kitchen - Island, Primary Bath(s), Recessed Lighting, Walk-in Closet(s), Window Treatments, Wood Floors
Hot Water Electric
Heating Energy Star Heating System
Cooling Central A/C, Energy Star Cooling System
Flooring Wood, Carpet
Equipment Dishwasher, Oven/Range - Gas, Stainless Steel Appliances, Water Heater, Stove, Built-In Microwave, Disposal
Furnishings No
Fireplace N
Window Features Bay/Bow,Replacement
Appliance Dishwasher, Oven/Range - Gas, Stainless Steel Appliances, Water Heater, Stove, Built-In Microwave, Disposal
Heat Source Natural Gas
Laundry Main Floor, Hookup
Exterior
Exterior Feature Porch(es), Deck(s)
Garage Spaces 3.0
Fence Vinyl
Utilities Available Cable TV, Natural Gas Available, Phone Available, Sewer Available, Water Available
Water Access N
View Street
Roof Type Shingle,Pitched
Street Surface Paved
Accessibility None
Porch Porch(es), Deck(s)
Road Frontage Boro/Township
Total Parking Spaces 3
Garage N
Building
Lot Description Front Yard, Landscaping, No Thru Street, Rear Yard
Story 2
Foundation Brick/Mortar
Sewer Public Sewer
Water Public
Architectural Style Bungalow
Level or Stories 2
Additional Building Above Grade, Below Grade
Structure Type Dry Wall
New Construction N
Schools
Elementary Schools Clyde S. Jennings E.S.
Middle Schools William G Rohrer
High Schools Haddon Township H.S.
School District Haddon Township Public Schools
Others
Senior Community No
Tax ID 16-00007 08-00019
Ownership Fee Simple
SqFt Source Assessor
Acceptable Financing Conventional, Cash, FHA
Horse Property N
Listing Terms Conventional, Cash, FHA
Financing Conventional,Cash,FHA
Special Listing Condition Standard
Read Less Info
Want to know what your home might be worth? Contact us for a FREE valuation!

Our team is ready to help you sell your home for the highest possible price ASAP

Bought with Bani LaRiche • RE/MAX Preferred - Sewell
"My job is to find and attract mastery-based agents to the office, protect the culture, and make sure everyone is happy! "






