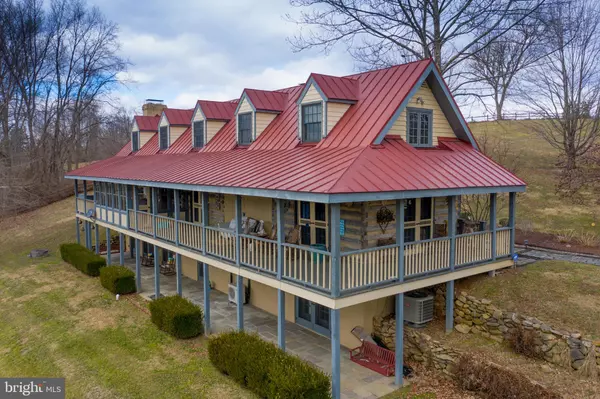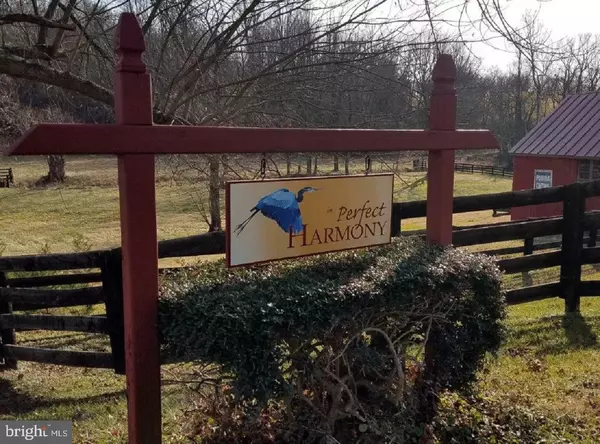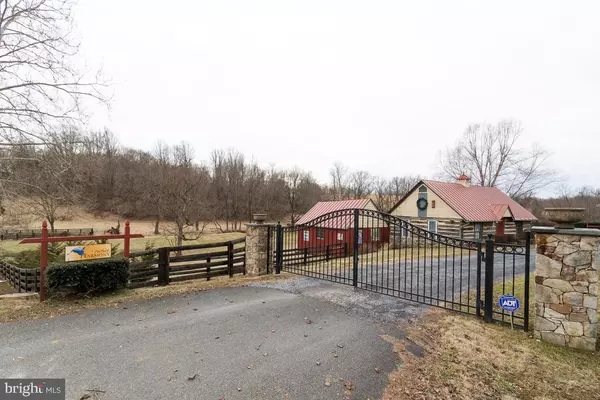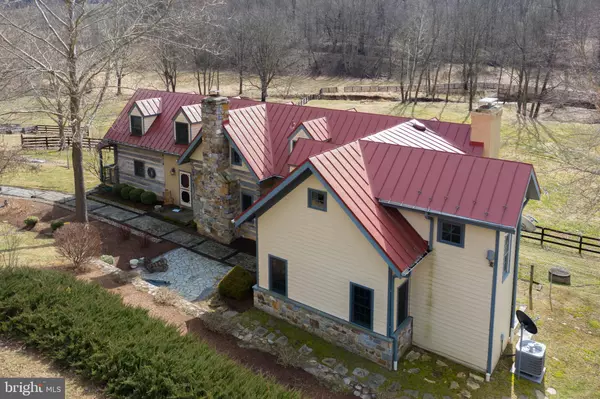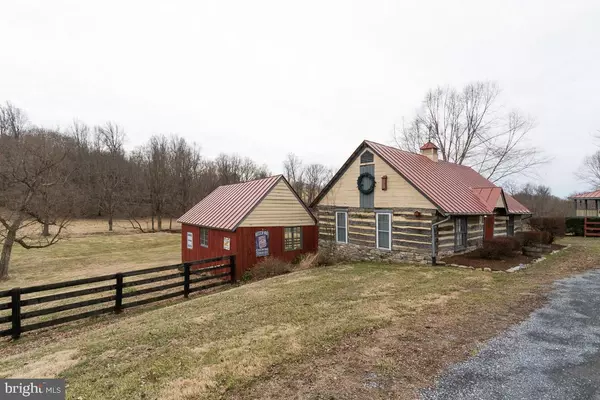$832,500
$849,900
2.0%For more information regarding the value of a property, please contact us for a free consultation.
4 Beds
4 Baths
4,460 SqFt
SOLD DATE : 05/28/2019
Key Details
Sold Price $832,500
Property Type Single Family Home
Sub Type Detached
Listing Status Sold
Purchase Type For Sale
Square Footage 4,460 sqft
Price per Sqft $186
Subdivision None Available
MLS Listing ID VALO353426
Sold Date 05/28/19
Style Cape Cod,Log Home
Bedrooms 4
Full Baths 3
Half Baths 1
HOA Y/N N
Abv Grd Liv Area 3,276
Originating Board BRIGHT
Year Built 1989
Annual Tax Amount $8,851
Tax Year 2019
Lot Size 7.710 Acres
Acres 7.71
Property Description
Welcome to "In Perfect Harmony", a log house in the middle of Hunt Country, where you can enjoy breathtaking sunrises & sunsets without ever leaving home! This unforgettable 4 bedroom, 3.5 bath home has over 4,500 sq.ft. of interior space & sits on 7.7 pastoral acres with rolling hills bordered by mature trees & an idyllic creek, creating a setting reminiscent of a storybook. Vibrant landscaping, stone walls, a 2-stall horse barn with workshop, turn-out shed, paddock & 2 pastures are just some of the features. The home was reassembled in 1989 from an old North Carolina cabin & a Virginia tobacco barn - both of which date back to the 1700-1800's. Since then, it has been improved with countless renovations, additions, and upgrades creating a spectacular log home where old world charm dominates yet updated amenities lend themselves to gracious & comfortable living. Unique elements are found throughout the interior, including wide-plank wood flooring, beamed ceilings, 3 stone fireplaces, 9 sets of French doors & 2 staircases. An "Enfilade" layout was used in the original structure, a French word that describes a suite of rooms arranged in a line, with doorways aligned to provide a vista. Dormer windows & ceilings on the upper level offer a sense of openness & space, and a huge wraparound porch, and sun room / breakfast room provide serene views of the property all year round making you feel you're vacationing right at home! 2 level master suite has it's own private staircase, office and elegant master bath with large whirlpool and lovely tiled walk-in shower. You will love the heated bathroom floors on the cooler winter days. The interior log walls and beams create a warmth that will make you feel at home. Everything about this home defines the word comfort.
Location
State VA
County Loudoun
Zoning AGRICULTURAL RURAL - 1
Rooms
Other Rooms Living Room, Dining Room, Primary Bedroom, Bedroom 2, Bedroom 3, Bedroom 4, Kitchen, Family Room, Foyer, Breakfast Room, Office, Hobby Room
Basement Full, Connecting Stairway, Daylight, Full, Fully Finished, Windows, Walkout Level
Interior
Interior Features Ceiling Fan(s), Double/Dual Staircase, Wood Floors, Wood Stove, Water Treat System, Walk-in Closet(s), Carpet, Dining Area, Efficiency, Exposed Beams, Formal/Separate Dining Room, Kitchen - Country, Primary Bath(s), Recessed Lighting, Upgraded Countertops, WhirlPool/HotTub, Window Treatments
Hot Water Electric
Heating Baseboard - Hot Water, Zoned, Wood Burn Stove
Cooling Central A/C, Zoned, Heat Pump(s), Ceiling Fan(s), Attic Fan
Flooring Wood, Partially Carpeted, Hardwood, Ceramic Tile
Fireplaces Number 3
Fireplaces Type Flue for Stove, Insert, Mantel(s), Stone, Screen
Equipment Dishwasher, Disposal, Dryer, Energy Efficient Appliances, Microwave, Icemaker, Exhaust Fan, Oven/Range - Electric, Refrigerator, Stainless Steel Appliances, Washer, Water Conditioner - Owned, Water Heater, Range Hood
Furnishings Yes
Fireplace Y
Window Features Double Pane,Casement,Low-E
Appliance Dishwasher, Disposal, Dryer, Energy Efficient Appliances, Microwave, Icemaker, Exhaust Fan, Oven/Range - Electric, Refrigerator, Stainless Steel Appliances, Washer, Water Conditioner - Owned, Water Heater, Range Hood
Heat Source Propane - Leased
Laundry Lower Floor
Exterior
Exterior Feature Porch(es), Patio(s), Wrap Around
Fence Board, Wood, Fully
Water Access Y
Water Access Desc Private Access
View Creek/Stream, Scenic Vista, Pasture, Panoramic
Roof Type Metal
Accessibility None
Porch Porch(es), Patio(s), Wrap Around
Garage N
Building
Lot Description Unrestricted, Stream/Creek, Private, Open, Level, Landscaping
Story 3+
Sewer Septic < # of BR, Septic Exists
Water Well
Architectural Style Cape Cod, Log Home
Level or Stories 3+
Additional Building Above Grade, Below Grade
Structure Type Beamed Ceilings,High,Log Walls,Vaulted Ceilings,Dry Wall,Masonry
New Construction N
Schools
Elementary Schools Kenneth W. Culbert
Middle Schools Blue Ridge
High Schools Loudoun Valley
School District Loudoun County Public Schools
Others
Senior Community No
Tax ID 384170317000
Ownership Fee Simple
SqFt Source Estimated
Security Features Electric Alarm,Fire Detection System,Monitored,Smoke Detector,Security System
Horse Property Y
Horse Feature Paddock, Stable(s), Horses Allowed
Special Listing Condition Standard
Read Less Info
Want to know what your home might be worth? Contact us for a FREE valuation!

Our team is ready to help you sell your home for the highest possible price ASAP

Bought with Marnie S Schaar • Long & Foster Real Estate, Inc.
"My job is to find and attract mastery-based agents to the office, protect the culture, and make sure everyone is happy! "


