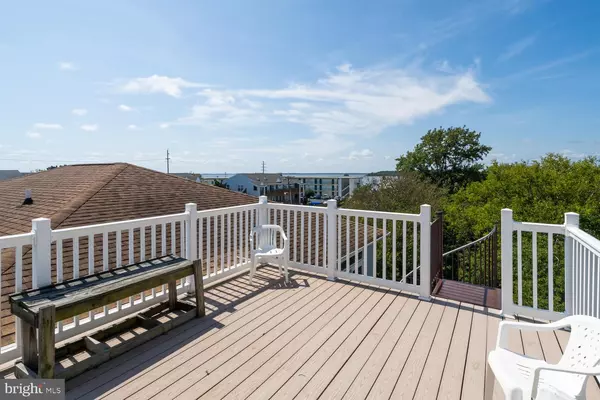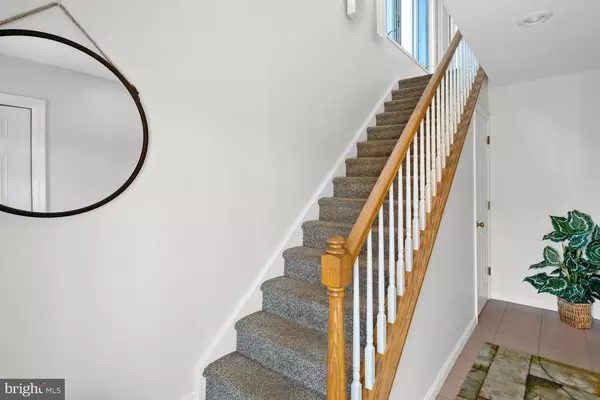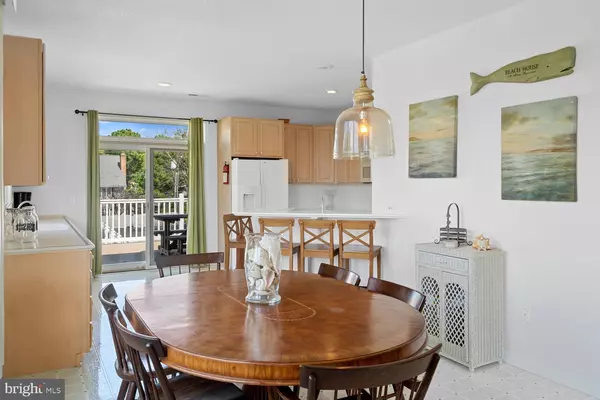$1,195,000
$1,249,000
4.3%For more information regarding the value of a property, please contact us for a free consultation.
7 Beds
4 Baths
3,200 SqFt
SOLD DATE : 09/17/2020
Key Details
Sold Price $1,195,000
Property Type Condo
Sub Type Condo/Co-op
Listing Status Sold
Purchase Type For Sale
Square Footage 3,200 sqft
Price per Sqft $373
Subdivision None Available
MLS Listing ID DESU148100
Sold Date 09/17/20
Style Coastal
Bedrooms 7
Full Baths 4
HOA Y/N N
Abv Grd Liv Area 3,200
Originating Board BRIGHT
Year Built 1999
Lot Size 5,227 Sqft
Acres 0.12
Property Description
Outstanding opportunity in Dewey Beach and you OWN the land! This property consists of two fully equipped condos, available for the unique chance to purchase together for someone looking for a large home with 2 kitchens, 2 master bedrooms, multiple decks, etc. The possibilities are endless... The top floor (unit A) is a 3 bedroom, 2 bath condo featuring open floor plan, vaulted ceilings, large kitchen and multiple balconies including rooftop deck with bay views. The second level condo (unit B) is a 4BR/2BA condo with large rooms and an open floorplan. Enjoy one for yourself while collecting rental income from the other. Enjoy as one large home or rent as a 7BR rental machine - units are connected by an interior door! Fully furnished and accessorized for turn-key immediate gratification and continuous income stream. Includes 14 PARKING spaces TOTAL (8 in driveway, 2 in the garage and 4 in the carport). Tons of storage for your kayaks, paddleboards, and beach gear in the carport. Fall in love with the outside showers - there are two! An easy stroll to the ocean, the bay and entertainment of Dewey Beach. Excellent investment or resident potential.
Location
State DE
County Sussex
Area Lewes Rehoboth Hundred (31009)
Zoning TN
Direction South
Rooms
Other Rooms Living Room, Dining Room, Primary Bedroom, Bedroom 2, Bedroom 3, Bedroom 4, Kitchen, Bathroom 2, Primary Bathroom, Full Bath, Additional Bedroom
Main Level Bedrooms 4
Interior
Interior Features Window Treatments, Upgraded Countertops, Primary Bath(s), Floor Plan - Open, Carpet, Ceiling Fan(s), 2nd Kitchen, WhirlPool/HotTub
Hot Water Electric
Heating Heat Pump(s)
Cooling Heat Pump(s)
Flooring Carpet, Laminated
Equipment Dishwasher, Disposal, Dryer - Electric, Microwave, Oven/Range - Electric, Refrigerator, Washer, Water Heater
Furnishings Yes
Fireplace N
Appliance Dishwasher, Disposal, Dryer - Electric, Microwave, Oven/Range - Electric, Refrigerator, Washer, Water Heater
Heat Source Electric
Laundry Main Floor
Exterior
Exterior Feature Balconies- Multiple, Deck(s), Porch(es), Roof
Water Access N
View Bay
Roof Type Shingle
Accessibility None
Porch Balconies- Multiple, Deck(s), Porch(es), Roof
Garage N
Building
Story 2
Foundation Pilings
Sewer Public Sewer
Water Public
Architectural Style Coastal
Level or Stories 2
Additional Building Above Grade, Below Grade
New Construction N
Schools
Elementary Schools Rehoboth
Middle Schools Beacon
High Schools Cape Henlopen
School District Cape Henlopen
Others
Pets Allowed Y
Senior Community No
Tax ID 334-20.18-26.00-111A
Ownership Fee Simple
SqFt Source Assessor
Acceptable Financing Cash, Conventional
Horse Property N
Listing Terms Cash, Conventional
Financing Cash,Conventional
Special Listing Condition Standard
Pets Allowed Number Limit
Read Less Info
Want to know what your home might be worth? Contact us for a FREE valuation!

Our team is ready to help you sell your home for the highest possible price ASAP

Bought with Nicholas A Elko • O'Conor, Mooney & Fitzgerald
"My job is to find and attract mastery-based agents to the office, protect the culture, and make sure everyone is happy! "






