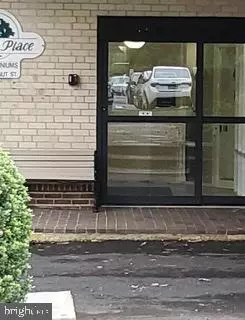$110,000
$110,000
For more information regarding the value of a property, please contact us for a free consultation.
3 Beds
2 Baths
1,334 SqFt
SOLD DATE : 01/31/2020
Key Details
Sold Price $110,000
Property Type Condo
Sub Type Condo/Co-op
Listing Status Sold
Purchase Type For Sale
Square Footage 1,334 sqft
Price per Sqft $82
Subdivision Chestnut Place
MLS Listing ID NJCD383586
Sold Date 01/31/20
Style Contemporary
Bedrooms 3
Full Baths 2
Condo Fees $495/mo
HOA Fees $495/mo
HOA Y/N Y
Abv Grd Liv Area 1,334
Originating Board BRIGHT
Year Built 1965
Annual Tax Amount $2,926
Tax Year 2018
Lot Dimensions 0.00 x 0.00
Property Description
Motivated to sell! The last 3 bedroom unit in this building sold for $139,000! This unit however needs an updated kitchen and updated baths, thus the price difference. However, it does have new hardwood and ceramic floors! It s in a secured entry building where you must be buzzed in to gain access. Also there is a social room that can be rented for private parties, an exercise room, and a swimming pool. It s also a corner unit with lots of windows. Grab this one before it s too late! Cash buyers or conventional financing preferred.
Location
State NJ
County Camden
Area Cherry Hill Twp (20409)
Zoning RESIDENTIAL
Rooms
Other Rooms Bedroom 2, Bedroom 3, Bedroom 1
Main Level Bedrooms 3
Interior
Interior Features Carpet, Ceiling Fan(s), Dining Area, Elevator, Flat, Kitchen - Eat-In, Kitchen - Galley, Stall Shower, Tub Shower, Walk-in Closet(s), Window Treatments, Wood Floors
Hot Water Electric
Heating Baseboard - Electric
Cooling Wall Unit
Flooring Hardwood, Ceramic Tile, Partially Carpeted
Equipment Built-In Range
Fireplace N
Window Features Casement
Appliance Built-In Range
Heat Source Electric
Laundry Common
Exterior
Exterior Feature Balcony
Utilities Available Phone Available, Water Available, Sewer Available, Cable TV Available
Amenities Available Meeting Room, Fitness Center
Water Access N
Roof Type Unknown
Accessibility None
Porch Balcony
Garage N
Building
Story 1
Unit Features Mid-Rise 5 - 8 Floors
Sewer Public Sewer
Water Public
Architectural Style Contemporary
Level or Stories 1
Additional Building Above Grade
Structure Type Plaster Walls
New Construction N
Schools
Elementary Schools Joyce Kilm
Middle Schools John A. Carusi M.S.
High Schools Cherry Hill High - West
School District Cherry Hill Township Public Schools
Others
Pets Allowed Y
HOA Fee Include All Ground Fee,Common Area Maintenance,Cook Fee,Ext Bldg Maint,Fiber Optics at Dwelling,Laundry,Parking Fee,Management,Lawn Maintenance,Pool(s),Water
Senior Community No
Tax ID 09-00288 05-00001-C0206
Ownership Condominium
Security Features Main Entrance Lock
Acceptable Financing Cash, Conventional
Horse Property N
Listing Terms Cash, Conventional
Financing Cash,Conventional
Special Listing Condition Standard
Pets Allowed Case by Case Basis
Read Less Info
Want to know what your home might be worth? Contact us for a FREE valuation!

Our team is ready to help you sell your home for the highest possible price ASAP

Bought with Rita E Henderson • Homestarr Realty
"My job is to find and attract mastery-based agents to the office, protect the culture, and make sure everyone is happy! "






