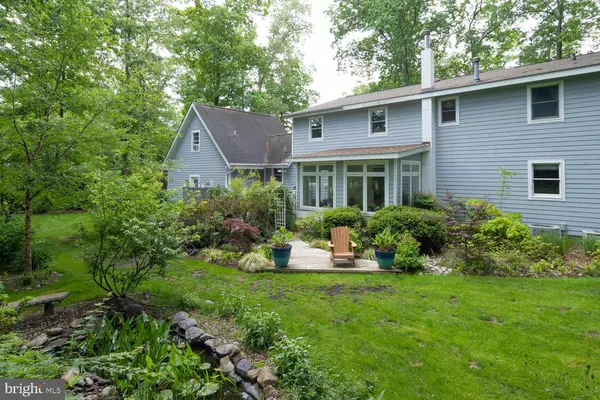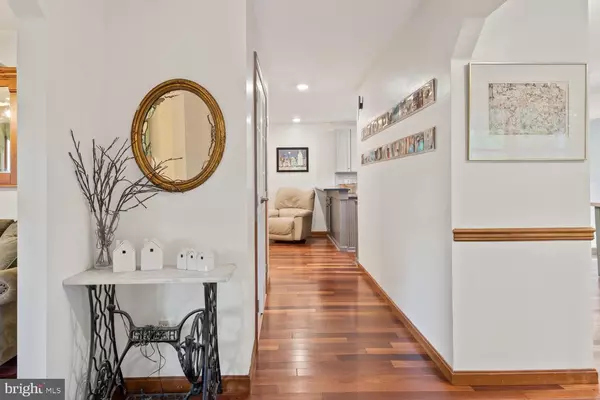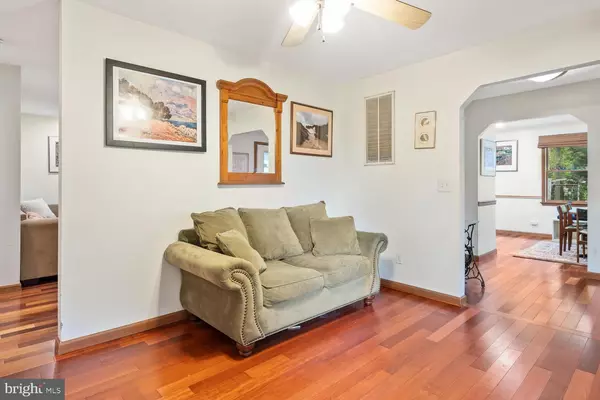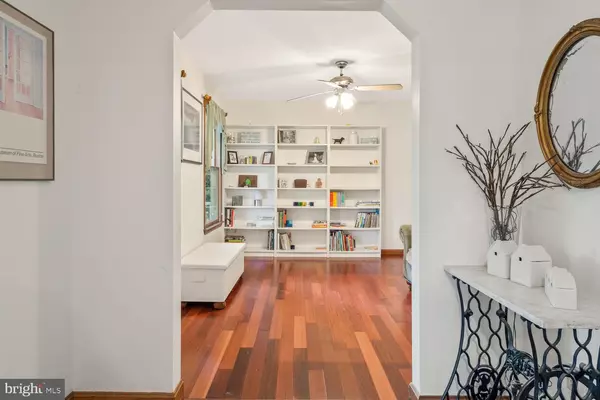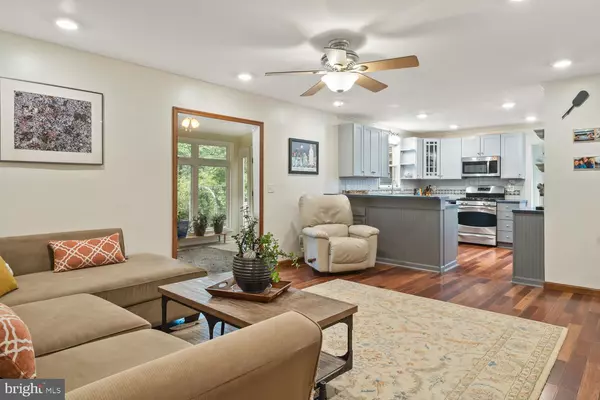$385,000
$440,000
12.5%For more information regarding the value of a property, please contact us for a free consultation.
4 Beds
4 Baths
2,800 SqFt
SOLD DATE : 03/10/2020
Key Details
Sold Price $385,000
Property Type Single Family Home
Sub Type Detached
Listing Status Sold
Purchase Type For Sale
Square Footage 2,800 sqft
Price per Sqft $137
Subdivision None Available
MLS Listing ID DESU140440
Sold Date 03/10/20
Style Salt Box
Bedrooms 4
Full Baths 4
HOA Y/N N
Abv Grd Liv Area 2,800
Originating Board BRIGHT
Year Built 1988
Annual Tax Amount $938
Tax Year 2018
Lot Size 0.760 Acres
Acres 0.76
Lot Dimensions 215.00 x 154.00
Property Description
If you want to enjoy secluded and tranquil living yet have just a short drive to the beach this is your dream home! This lushly landscaped paradise is on over 3/4 of an acre with a pond and gorgeous gardens. Gleaming hardwood floors throughout. Spacious kitchen with stainless appliances, large pantry, breakfast bar and built-in seating area. Family room, living room and light filled sun room for relaxing and entertaining guests. Two bedrooms and two full baths along with a mudroom complete the first floor. Second floor with three large bedrooms and two full baths. (First and second floor master bedrooms) There also a bonus area with full bath above the garage. Close to restaurants, shopping and the beach! Buyers have 1st option to purchase adjacent lot. Septic system is for a 3BR home. $10,000 credit towards closing costs for acceptable offer.
Location
State DE
County Sussex
Area Lewes Rehoboth Hundred (31009)
Zoning A
Rooms
Other Rooms Living Room, Primary Bedroom, Bedroom 2, Bedroom 3, Bedroom 4, Bedroom 5, Kitchen, Family Room, Breakfast Room, Sun/Florida Room, Laundry, Bathroom 2, Primary Bathroom
Main Level Bedrooms 2
Interior
Interior Features Built-Ins, Ceiling Fan(s), Entry Level Bedroom, Floor Plan - Traditional, Kitchen - Eat-In, Kitchen - Table Space, Primary Bath(s), Window Treatments, Attic/House Fan, Breakfast Area, Family Room Off Kitchen, Pantry, Walk-in Closet(s), Wood Floors
Hot Water Tankless, Natural Gas
Heating Heat Pump(s), Heat Pump - Electric BackUp, Heat Pump - Gas BackUp, Zoned
Cooling Central A/C
Flooring Hardwood
Equipment Oven/Range - Gas, Refrigerator, Microwave, Dryer, Dishwasher, Water Heater - Tankless, Washer
Furnishings No
Fireplace N
Window Features Screens,Storm
Appliance Oven/Range - Gas, Refrigerator, Microwave, Dryer, Dishwasher, Water Heater - Tankless, Washer
Heat Source Electric, Natural Gas
Laundry Main Floor
Exterior
Exterior Feature Deck(s), Porch(es), Patio(s)
Parking Features Garage - Front Entry, Additional Storage Area, Garage Door Opener, Inside Access
Garage Spaces 2.0
Water Access N
Roof Type Architectural Shingle
Accessibility None
Porch Deck(s), Porch(es), Patio(s)
Attached Garage 2
Total Parking Spaces 2
Garage Y
Building
Lot Description Landscaping, Partly Wooded
Story 2
Foundation Crawl Space, Block
Sewer Gravity Sept Fld, Septic Exists
Water Well
Architectural Style Salt Box
Level or Stories 2
Additional Building Above Grade, Below Grade
New Construction N
Schools
School District Cape Henlopen
Others
Senior Community No
Tax ID 334-01.00-16.06
Ownership Fee Simple
SqFt Source Assessor
Special Listing Condition Standard
Read Less Info
Want to know what your home might be worth? Contact us for a FREE valuation!

Our team is ready to help you sell your home for the highest possible price ASAP

Bought with Julie Gritton • Coldwell Banker Resort Realty - Lewes

"My job is to find and attract mastery-based agents to the office, protect the culture, and make sure everyone is happy! "


