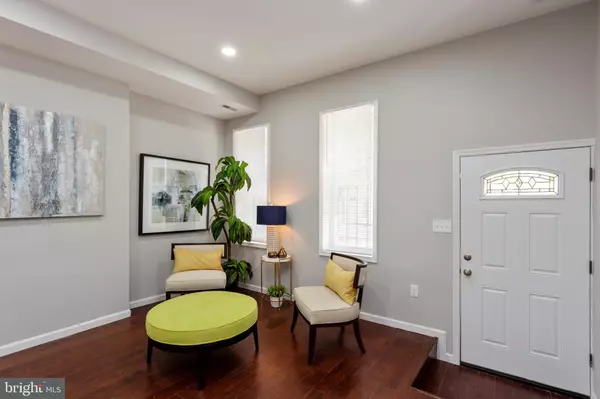$229,900
$229,900
For more information regarding the value of a property, please contact us for a free consultation.
4 Beds
4 Baths
2,498 SqFt
SOLD DATE : 09/18/2020
Key Details
Sold Price $229,900
Property Type Townhouse
Sub Type Interior Row/Townhouse
Listing Status Sold
Purchase Type For Sale
Square Footage 2,498 sqft
Price per Sqft $92
Subdivision Oliver
MLS Listing ID MDBA484688
Sold Date 09/18/20
Style Colonial
Bedrooms 4
Full Baths 3
Half Baths 1
HOA Y/N N
Abv Grd Liv Area 1,913
Originating Board BRIGHT
Year Built 1920
Annual Tax Amount $1,038
Tax Year 2019
Property Description
Every attention to detail paid. A hidden palace in the heart of Baltimore, moments from Johns Hopkins Hospital, fine dining and shopping. Located in the Oliver neighborhood where surrounding properties are being transformed to offer a contemporary lifestyle. This home boasts Baltimore charm and style that is obvious throughout the entire home. Wood floors blanket the entire first level. The gourmet kitchen is equipped with stainless steel appliances, a breakfast bar and granite counter tops. Convenient second floor laundry room, ample closet space and private backyard make it a complete package. Roof, plumbing, electrical and HVAC completed in 2019. Eligible for Hopkins Live Near Your Work and other home-buyer incentive programs. Seller concession available. Stewart Title is seller's preferred title company. All offers will be considered! Buyer to confirm incentive eligibility & ground rent. Don't miss your opportunity to make this gem your new home.
Location
State MD
County Baltimore City
Zoning R-8
Rooms
Other Rooms Dining Room, Kitchen, Family Room, Laundry
Basement Unfinished
Interior
Interior Features Breakfast Area, Combination Dining/Living, Combination Kitchen/Dining, Floor Plan - Open, Kitchen - Eat-In, Primary Bath(s), Recessed Lighting, Tub Shower, Upgraded Countertops, Wood Floors
Hot Water Natural Gas
Heating Central
Cooling Central A/C
Equipment Built-In Microwave, Disposal, Dishwasher, Oven/Range - Gas, Stainless Steel Appliances
Fireplace N
Appliance Built-In Microwave, Disposal, Dishwasher, Oven/Range - Gas, Stainless Steel Appliances
Heat Source Electric
Laundry Hookup, Upper Floor
Exterior
Water Access N
Accessibility None
Garage N
Building
Story 3
Sewer Public Sewer
Water Public
Architectural Style Colonial
Level or Stories 3
Additional Building Above Grade, Below Grade
New Construction N
Schools
School District Baltimore City Public Schools
Others
Senior Community No
Tax ID 0309111125 027
Ownership Ground Rent
SqFt Source Estimated
Acceptable Financing Cash, Conventional, FHA, VA
Horse Property N
Listing Terms Cash, Conventional, FHA, VA
Financing Cash,Conventional,FHA,VA
Special Listing Condition Standard
Read Less Info
Want to know what your home might be worth? Contact us for a FREE valuation!

Our team is ready to help you sell your home for the highest possible price ASAP

Bought with Monsie R. Brandon, Jr. • Exit Landmark Realty
"My job is to find and attract mastery-based agents to the office, protect the culture, and make sure everyone is happy! "






