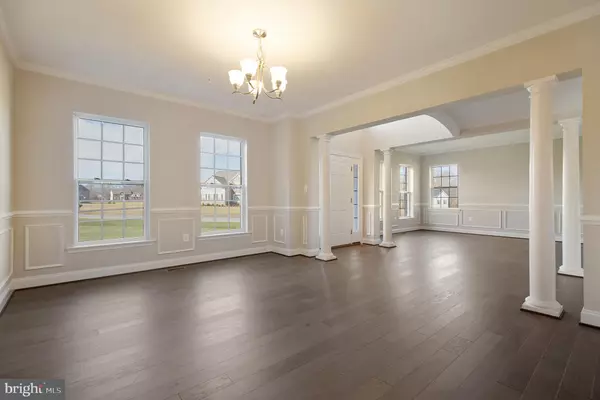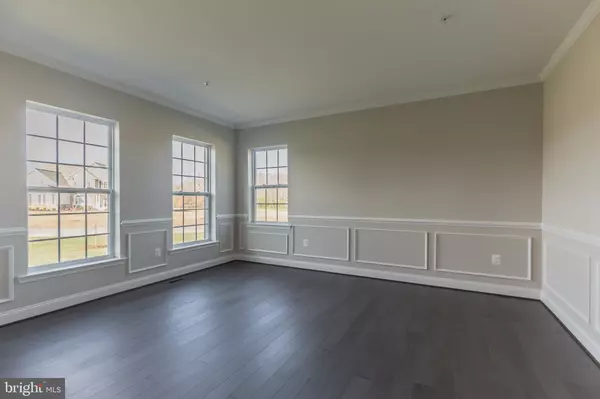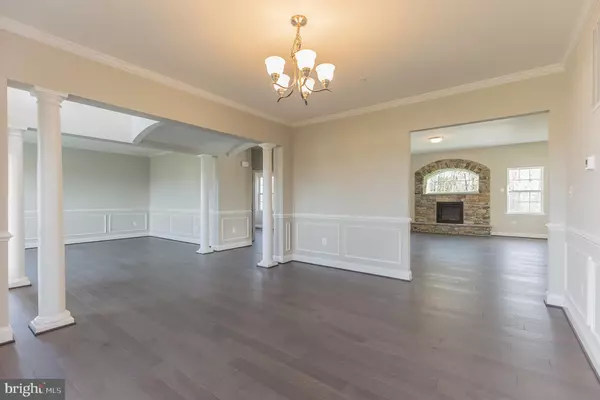$623,000
$623,000
For more information regarding the value of a property, please contact us for a free consultation.
4 Beds
5 Baths
4,206 SqFt
SOLD DATE : 03/27/2020
Key Details
Sold Price $623,000
Property Type Single Family Home
Sub Type Detached
Listing Status Sold
Purchase Type For Sale
Square Footage 4,206 sqft
Price per Sqft $148
Subdivision Turtle Creek
MLS Listing ID MDCH210796
Sold Date 03/27/20
Style Colonial
Bedrooms 4
Full Baths 4
Half Baths 1
HOA Fees $22/ann
HOA Y/N Y
Abv Grd Liv Area 3,614
Originating Board BRIGHT
Year Built 2020
Tax Year 2020
Lot Size 1.450 Acres
Acres 1.45
Property Description
Welcome to your NEW HOME! Marrick's Grand Pinehurst is complete and ready for you to move in and start enjoying living the life of luxury. Beautifully set on a 1.45 acre corner lot in Turtle Creek, this new home has upgrades galore. As soon as you walk through the front door, you will feel the expansive, openness of this floor plan. The great room with its custom stone gas fireplace and the grand kitchen is the perfect spot to hang out with family and friends. The kitchen has all the amenities you could want including stainless steel appliances, quartz countertops and deluxe center island. You will be the envy of your friends with the pantry in this home. The first level also has a formal living room and dining room, a library/office, half bath, and separate mud room. On the upper level is where you will find even more surprises. The master bathroom is luxury at its finest with the large double head glass shower, separate soaking tub, two vanities, and wait until you see the closet! Bedroom 2 has its own full bathroom. Bedroom 3 and 4 have a buddy bath. We aren't done yet -- the lower level is partially finished with a rec room and full bath of its own. Call Doug at 443-532-5101 to schedule your appointment TODAY. Come see for yourself why this is one of the best values out there. ACT SOON TO RECEIVE $10,000 IN CLOSING HELP!
Location
State MD
County Charles
Zoning RESIDENTIAL
Rooms
Other Rooms Recreation Room
Basement Full, Outside Entrance, Partially Finished, Walkout Stairs, Windows
Interior
Interior Features Breakfast Area, Carpet, Chair Railings, Combination Kitchen/Living, Crown Moldings, Dining Area, Family Room Off Kitchen, Floor Plan - Open, Formal/Separate Dining Room, Kitchen - Eat-In, Kitchen - Island, Kitchen - Table Space, Primary Bath(s), Recessed Lighting, Pantry, Upgraded Countertops, Wainscotting, Walk-in Closet(s), Wood Floors
Heating Heat Pump - Gas BackUp
Cooling Heat Pump(s)
Fireplaces Number 1
Fireplaces Type Fireplace - Glass Doors, Gas/Propane, Mantel(s)
Equipment Built-In Microwave, Cooktop, Dishwasher, Icemaker, Oven - Double, Oven - Wall, Refrigerator, Stainless Steel Appliances, Water Heater - Tankless
Fireplace Y
Window Features Double Pane,Insulated,Screens
Appliance Built-In Microwave, Cooktop, Dishwasher, Icemaker, Oven - Double, Oven - Wall, Refrigerator, Stainless Steel Appliances, Water Heater - Tankless
Heat Source Electric, Propane - Leased
Laundry Upper Floor
Exterior
Exterior Feature Deck(s)
Parking Features Garage - Side Entry
Garage Spaces 2.0
Water Access N
Accessibility None
Porch Deck(s)
Attached Garage 2
Total Parking Spaces 2
Garage Y
Building
Lot Description Backs to Trees, Corner
Story 3+
Sewer Septic Exists
Water Well
Architectural Style Colonial
Level or Stories 3+
Additional Building Above Grade, Below Grade
New Construction Y
Schools
School District Charles County Public Schools
Others
Senior Community No
Tax ID NO TAX RECORD
Ownership Fee Simple
SqFt Source Estimated
Special Listing Condition Standard
Read Less Info
Want to know what your home might be worth? Contact us for a FREE valuation!

Our team is ready to help you sell your home for the highest possible price ASAP

Bought with Clara M Hollingsworth • Coldwell Banker Realty
"My job is to find and attract mastery-based agents to the office, protect the culture, and make sure everyone is happy! "






