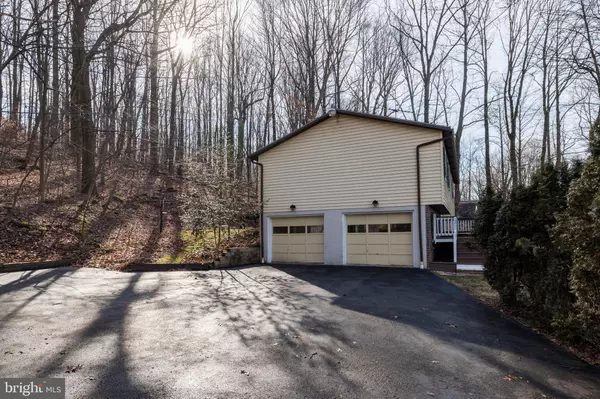$200,000
$219,900
9.0%For more information regarding the value of a property, please contact us for a free consultation.
3 Beds
2 Baths
1,661 SqFt
SOLD DATE : 03/20/2020
Key Details
Sold Price $200,000
Property Type Single Family Home
Sub Type Detached
Listing Status Sold
Purchase Type For Sale
Square Footage 1,661 sqft
Price per Sqft $120
Subdivision None Available
MLS Listing ID PABK354118
Sold Date 03/20/20
Style Bi-level
Bedrooms 3
Full Baths 1
Half Baths 1
HOA Y/N N
Abv Grd Liv Area 1,132
Originating Board BRIGHT
Year Built 1985
Annual Tax Amount $4,586
Tax Year 2020
Lot Size 1.640 Acres
Acres 1.64
Property Description
If you have been searching for a well-maintained home with many updates nestled in a tranquil, secluded setting, then this is the house for you! This cozy 3 bedroom Bi-Level home sits on 1.64 wooded country acres where you can relax on one of the two decks amongst native greenery and watch the deer and other wildlife visit. It is conveniently close to main highways such as Route 10, 422 and the PA Turnpike which is ideal for commuting.This home features many upgrades including laminate wood flooring throughout the main living spaces, an updated kitchen with new Corian counter tops throughout, refaced solid oak cabinets, and stainless-steel appliances. Both bathrooms have also been updated.The spacious living room has ample windows to bring in the sunlight and enjoy the view of the mature trees. In the winter it is the perfect place to relax by the freestanding propane fireplace and watch the snow come down!A nice size dining room looks into the kitchen and is separated by a eat up breakfast bar which is finished with decorative wood trim.The two smaller bedrooms are located next to each other with the full bathroom across the hallway which features a unique recessed skylight to bring in the natural light.There is a spacious master bedroom with attached half bath with nice views of the private backyard.Basement is partially finished and was used as an exercise room and Laundry Room. Built in closets provide ample storage. Floor has rough in drain and pipes ready for a bathroom to be installed. This basement could easily be finished into a playroom or man cave! 2 car Garage is accessible through the basement equipped with automatic doors which open out into a large driveway with up to 2 parking spaces and a large shed for added storage.The back yard features a deck ready for an above-ground pool or to use to sit back and enjoy nature. Custom built bench and table are located on the part of the deck that runs along the backside of the house. Enter the house from here through a door that leads to the dining room for easy access to the kitchen. Perfect for entertaining!This home suits all!
Location
State PA
County Berks
Area Robeson Twp (10273)
Zoning RES
Rooms
Other Rooms Living Room, Dining Room, Primary Bedroom, Bedroom 2, Kitchen, Bedroom 1, Laundry, Recreation Room, Storage Room
Basement Full, Daylight, Partial, Partially Finished
Main Level Bedrooms 3
Interior
Interior Features Breakfast Area, Built-Ins, Carpet, Ceiling Fan(s), Pantry, Upgraded Countertops, Water Treat System
Hot Water Propane
Heating Heat Pump(s)
Cooling Central A/C
Flooring Laminated, Partially Carpeted
Equipment Built-In Microwave, Built-In Range, Dishwasher, Dryer, Microwave, Oven - Self Cleaning, Oven/Range - Electric, Refrigerator, Stainless Steel Appliances, Washer, Water Conditioner - Owned
Furnishings No
Fireplace N
Window Features Skylights
Appliance Built-In Microwave, Built-In Range, Dishwasher, Dryer, Microwave, Oven - Self Cleaning, Oven/Range - Electric, Refrigerator, Stainless Steel Appliances, Washer, Water Conditioner - Owned
Heat Source Electric
Laundry Lower Floor
Exterior
Exterior Feature Deck(s), Porch(es)
Parking Features Basement Garage, Garage Door Opener, Inside Access
Garage Spaces 2.0
Water Access N
View Trees/Woods
Roof Type Asphalt
Accessibility None
Porch Deck(s), Porch(es)
Attached Garage 2
Total Parking Spaces 2
Garage Y
Building
Lot Description Backs to Trees, Private, Secluded, Trees/Wooded
Story 2
Sewer On Site Septic
Water Well
Architectural Style Bi-level
Level or Stories 2
Additional Building Above Grade, Below Grade
Structure Type Dry Wall
New Construction N
Schools
Elementary Schools Robeson
Middle Schools Twin Valley
High Schools Twin Valley
School District Twin Valley
Others
Senior Community No
Tax ID 73-5303-04-81-6487
Ownership Fee Simple
SqFt Source Assessor
Acceptable Financing Negotiable, Cash, Conventional, FHA, VA
Listing Terms Negotiable, Cash, Conventional, FHA, VA
Financing Negotiable,Cash,Conventional,FHA,VA
Special Listing Condition Standard
Read Less Info
Want to know what your home might be worth? Contact us for a FREE valuation!

Our team is ready to help you sell your home for the highest possible price ASAP

Bought with James Matthew Fox • Imaginova LLC
"My job is to find and attract mastery-based agents to the office, protect the culture, and make sure everyone is happy! "






